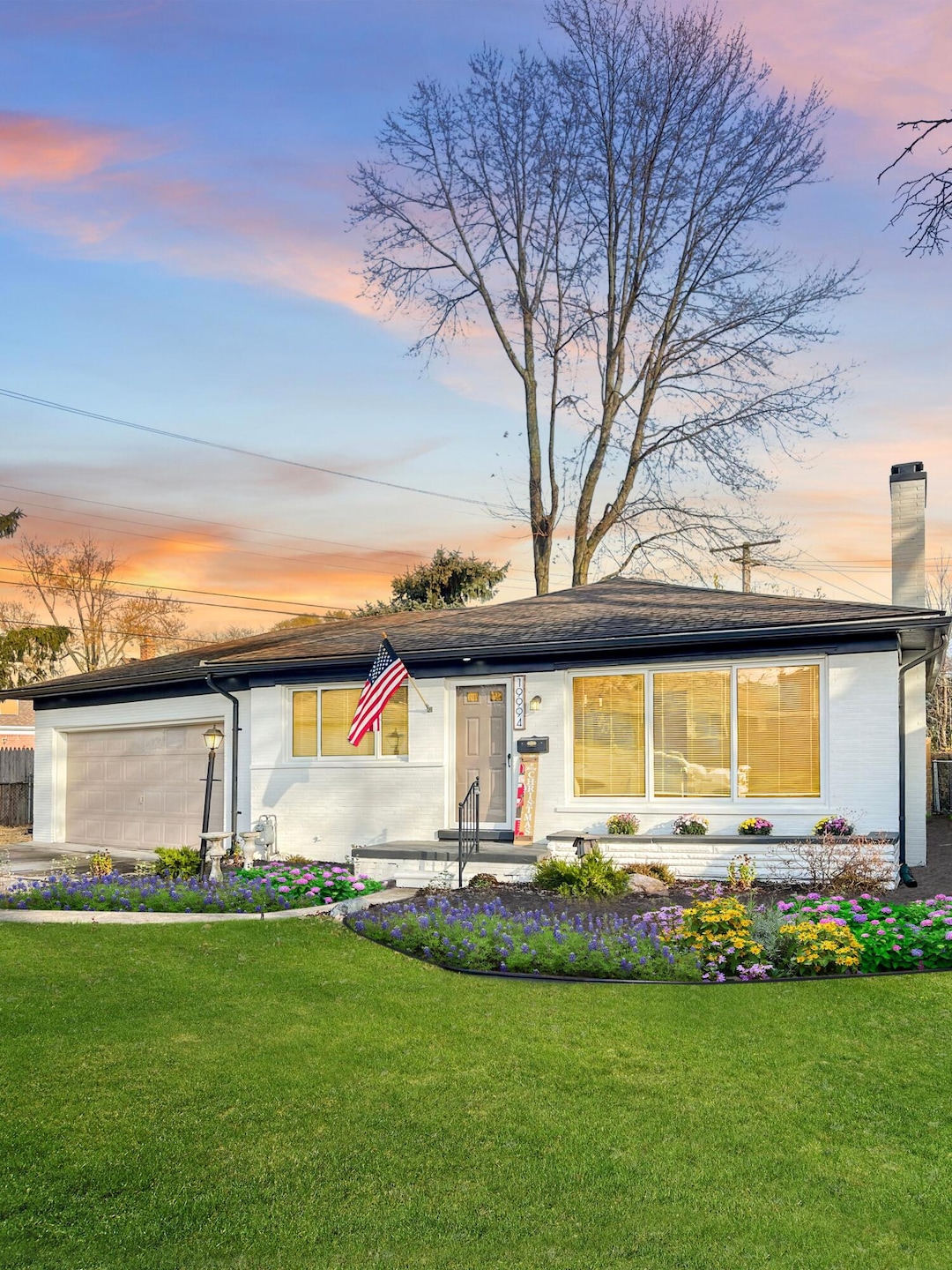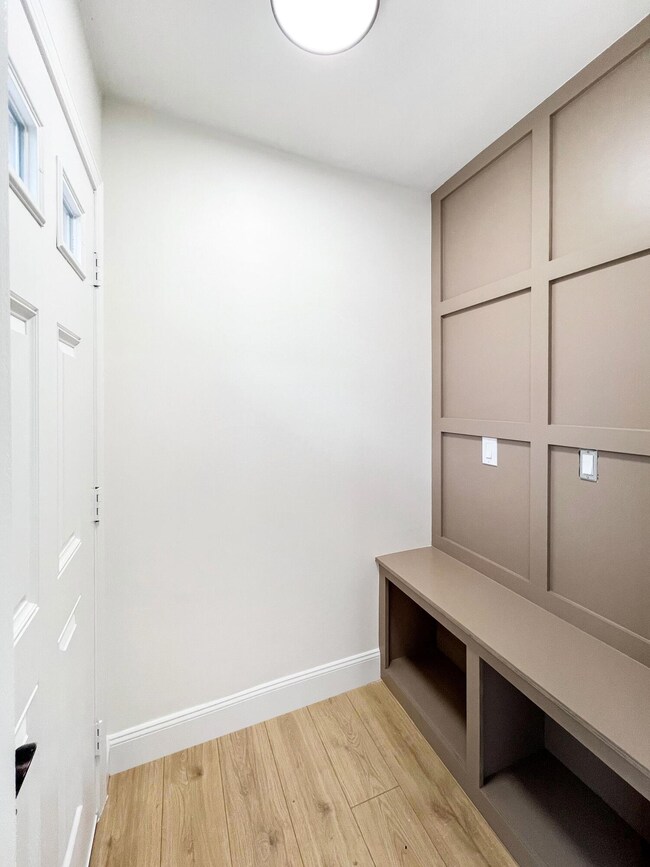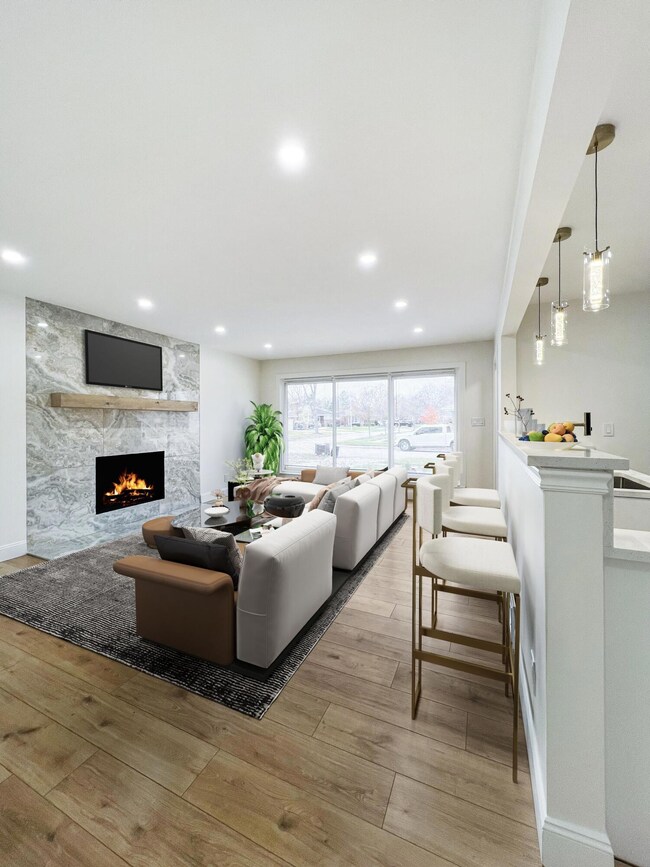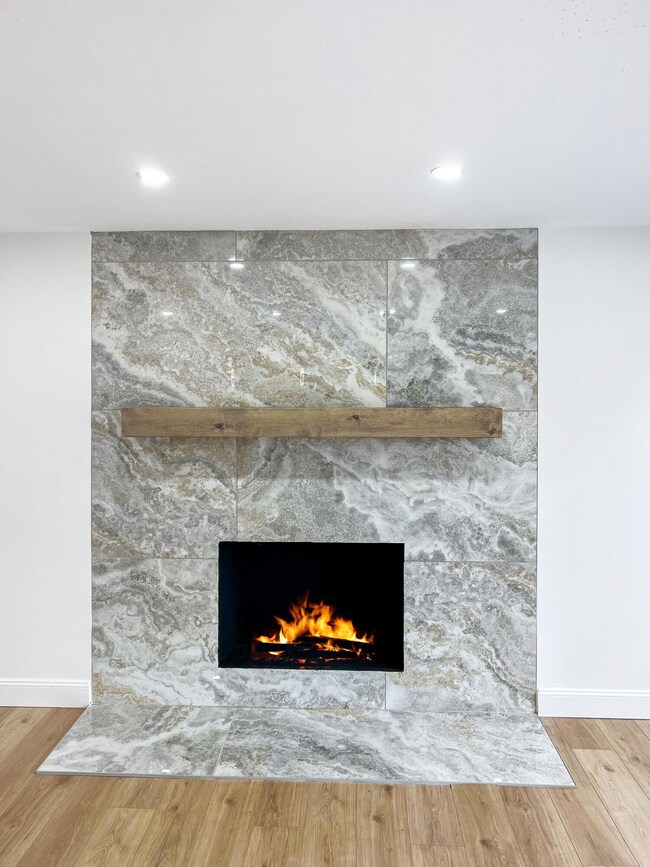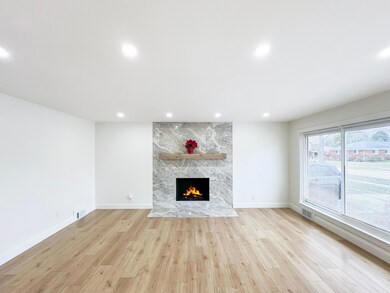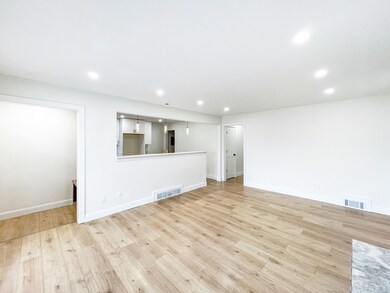
$270,000
- 3 Beds
- 1 Bath
- 1,300 Sq Ft
- 1968 Oxford Rd
- Grosse Pointe Woods, MI
Charming Brick Bungalow in the Heart of Grosse Pointe WoodsWelcome home to this beautifully maintained 3-bedroom, 1-bath brick bungalow located in the highly sought-after Grosse Pointe Woods community. From the moment you arrive, you'll be captivated by this home's timeless curb appeal, featuring a classic brick exterior, mature landscaping, and a detached garage for added
Mary Morasso Keller Williams Paint Creek
