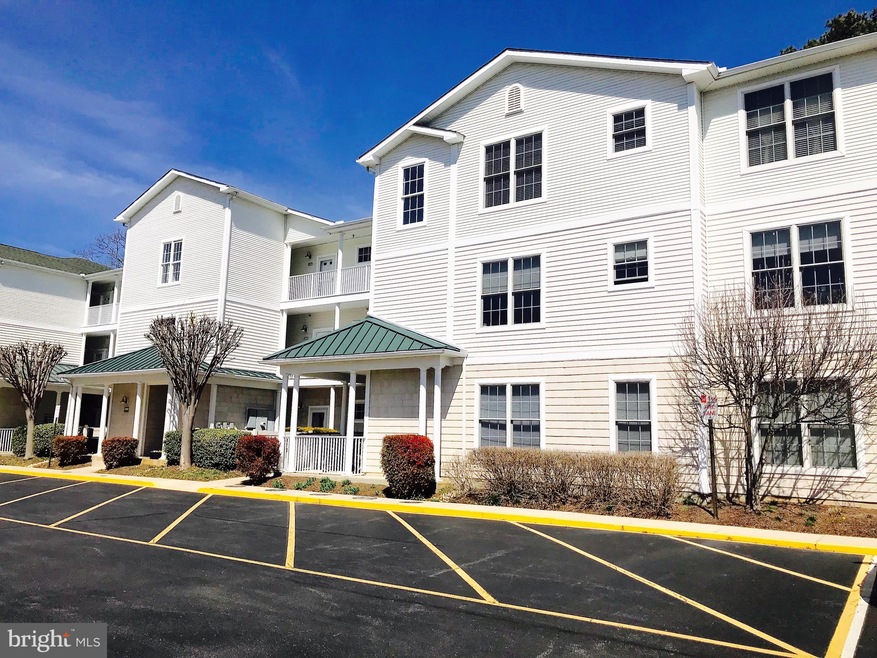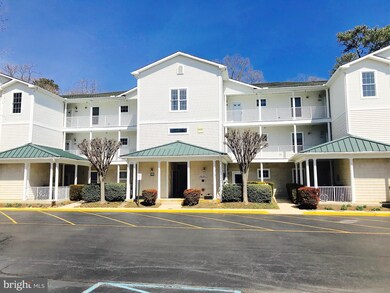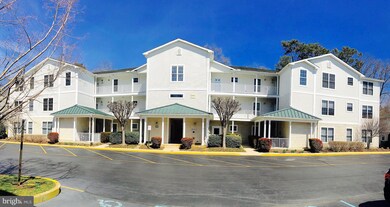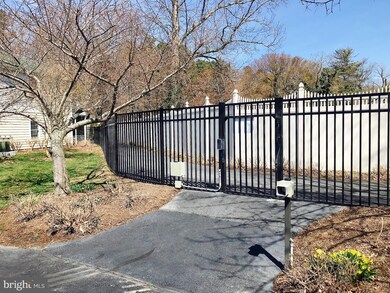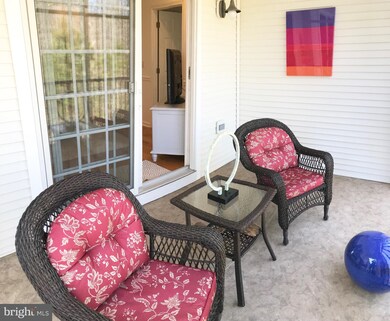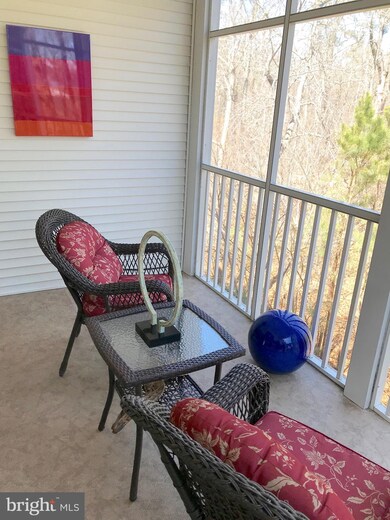
19994 Sandy Bottom Cir Unit 8304 Rehoboth Beach, DE 19971
Highlights
- Gated Community
- Open Floorplan
- Community Pool
- Rehoboth Elementary School Rated A
- Wood Flooring
- 1 Elevator
About This Home
As of June 2019Imagine owning your very own resort condo w/in walking distance to the beach, restaurants, shops and all of Rehoboth's amenities? Now you can! This luxury 2 bedroom / 2 bathroom condo is located in a gated community on the east side of Rt. 1 - with private access to the Junction & Breakwater Bike/Walking Trail that connects Lewes to Rehoboth Beach. Just a 5 min bike ride to downtown Rehoboth Beach. This exquisite condo boasts hardwood floors, granite counters, stainless steel appliances, ceramic tiled bathrooms w/granite and marble vanities... Screened porch overlooking the private wooded state owned park. This is a desirable 3rd floor unit in an elevator building! Don't feel like venturing out? Relax by the large community pool. Priced to sell!
Last Buyer's Agent
ERIC ATKINS
Patterson-Schwartz-Rehoboth
Property Details
Home Type
- Condominium
Est. Annual Taxes
- $643
Year Built
- Built in 2004
Lot Details
- Sprinkler System
- Property is in good condition
HOA Fees
- $260 Monthly HOA Fees
Parking
- Parking Lot
Home Design
- Architectural Shingle Roof
- Stick Built Home
Interior Spaces
- 1,096 Sq Ft Home
- Property has 1 Level
- Open Floorplan
- Ceiling Fan
- Recessed Lighting
- Double Pane Windows
- Window Treatments
- Sliding Doors
- Combination Dining and Living Room
- Stacked Washer and Dryer
Kitchen
- Electric Oven or Range
- Built-In Microwave
- Ice Maker
- Dishwasher
- Disposal
Flooring
- Wood
- Carpet
- Ceramic Tile
Bedrooms and Bathrooms
- 2 Main Level Bedrooms
- En-Suite Bathroom
- Walk-In Closet
- 2 Full Bathrooms
Accessible Home Design
- Accessible Elevator Installed
Outdoor Features
- Screened Patio
- Porch
Utilities
- Central Heating and Cooling System
- Back Up Electric Heat Pump System
- 200+ Amp Service
- Electric Water Heater
- Cable TV Available
Listing and Financial Details
- Assessor Parcel Number 334-13.00-352.01-8304
Community Details
Overview
- $1,000 Capital Contribution Fee
- Low-Rise Condominium
- Tides Subdivision
Recreation
- Community Pool
Additional Features
- 1 Elevator
- Gated Community
Similar Homes in Rehoboth Beach, DE
Home Values in the Area
Average Home Value in this Area
Property History
| Date | Event | Price | Change | Sq Ft Price |
|---|---|---|---|---|
| 06/14/2019 06/14/19 | Sold | $317,000 | -2.4% | $289 / Sq Ft |
| 04/21/2019 04/21/19 | Pending | -- | -- | -- |
| 03/25/2019 03/25/19 | For Sale | $324,900 | +18.1% | $296 / Sq Ft |
| 03/11/2016 03/11/16 | Sold | $275,000 | 0.0% | $251 / Sq Ft |
| 12/31/2015 12/31/15 | Pending | -- | -- | -- |
| 03/30/2015 03/30/15 | For Sale | $275,000 | -- | $251 / Sq Ft |
Tax History Compared to Growth
Agents Affiliated with this Home
-
John Black

Seller's Agent in 2019
John Black
Patterson Schwartz
(302) 249-6922
32 in this area
52 Total Sales
-
BILL PEIFFER

Seller Co-Listing Agent in 2019
BILL PEIFFER
Patterson Schwartz
(302) 542-9318
15 in this area
32 Total Sales
-
E
Buyer's Agent in 2019
ERIC ATKINS
Patterson Schwartz
-
Sandy Wright

Seller's Agent in 2016
Sandy Wright
BHHS PenFed (actual)
(302) 542-3208
5 Total Sales
Map
Source: Bright MLS
MLS Number: DESU134962
- 19988 Sandy Bottom Cir Unit 903
- 19999 Sandy Bottom Cir Unit 6103
- 20011 Sandy Bottom Cir Unit 205
- 19967 Sandy Bottom Cir Unit 104
- 20007 Sandy Bottom Cir Unit 4203
- 20007 Sandy Bottom Cir Unit 4302
- 19914 Ames Dr
- 19916 Ames Dr Unit 112
- 37162 Burton Ave
- 19899 Ames Dr Unit 134
- 19751 Duffy St
- 36980 Turnstone Cir Unit 77
- Lot 16 Burton Ave
- 19690 Dunbar St
- 19704 Dunbar St
- The Retreat ADA Plan at The Flats at Coastal Station
- The Retreat Plan at The Flats at Coastal Station
- The Skyline Plan at The Flats at Coastal Station
- The Grotto Plan at The Flats at Coastal Station
- The Sanctuary Plan at The Flats at Coastal Station
