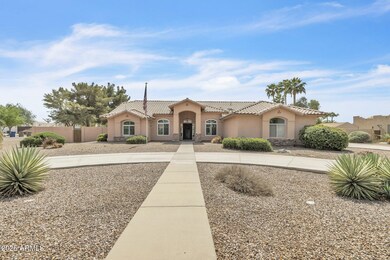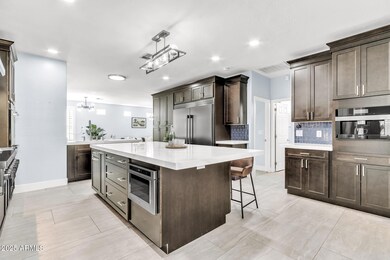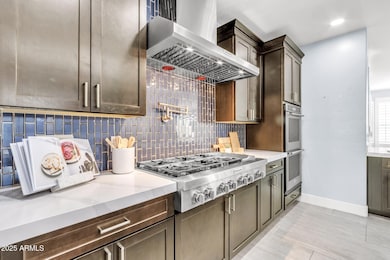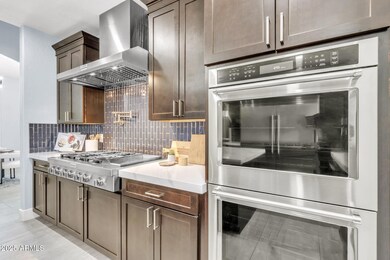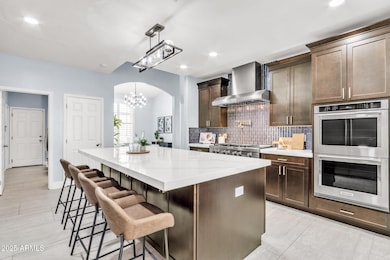
19995 E Via Del Rancho Queen Creek, AZ 85142
Highlights
- Horses Allowed On Property
- RV Garage
- 0.8 Acre Lot
- Desert Mountain Elementary School Rated A-
- Gated Parking
- Corner Lot
About This Home
As of May 2025Discover the perfect blend of luxury and country charm in this stunning custom single-story home on an irrigated corner lot in the highly sought-after Circle G community! This 4-bedroom, 3-bathroom property offers an office, an Arizona room, and a bonus room/den, providing ample space for work & play.Step into the park-like backyard, complete with a ramada, built-in BBQ gas grill, and lush landscaping—an entertainer's dream! The circular driveway leads to a massive 6+ car garage, including an RV garage, RV gate, & a 2nd office, currently used as a gym! Ample space for all your toys & projects.Community offers horse privileges & trails throughout, all while being minutes from Queen Creek's best shopping, dining, & entertainment.View this one of a kind home today!
Last Agent to Sell the Property
Realty ONE Group License #SA669811000 Listed on: 04/04/2025
Home Details
Home Type
- Single Family
Est. Annual Taxes
- $3,810
Year Built
- Built in 1996
Lot Details
- 0.8 Acre Lot
- Desert faces the front of the property
- Block Wall Fence
- Corner Lot
- Front and Back Yard Sprinklers
- Grass Covered Lot
HOA Fees
- $54 Monthly HOA Fees
Parking
- 6 Car Garage
- 8 Open Parking Spaces
- Garage ceiling height seven feet or more
- Tandem Garage
- Garage Door Opener
- Circular Driveway
- Gated Parking
- RV Garage
Home Design
- Brick Exterior Construction
- Wood Frame Construction
- Tile Roof
- Stucco
Interior Spaces
- 2,825 Sq Ft Home
- 1-Story Property
- Ceiling Fan
- Double Pane Windows
- Living Room with Fireplace
Kitchen
- Kitchen Updated in 2023
- Eat-In Kitchen
- Breakfast Bar
- Gas Cooktop
- Built-In Microwave
- Kitchen Island
- Granite Countertops
Flooring
- Floors Updated in 2023
- Tile Flooring
Bedrooms and Bathrooms
- 4 Bedrooms
- Primary Bathroom is a Full Bathroom
- 3 Bathrooms
- Dual Vanity Sinks in Primary Bathroom
- Bathtub With Separate Shower Stall
Outdoor Features
- Covered patio or porch
- Outdoor Storage
- Built-In Barbecue
Schools
- Desert Mountain Elementary School
- Queen Creek Junior High School
- Crismon High School
Horse Facilities and Amenities
- Horses Allowed On Property
Utilities
- Cooling System Updated in 2021
- Mini Split Air Conditioners
- Central Air
- Heating System Uses Natural Gas
- Mini Split Heat Pump
- Septic Tank
- High Speed Internet
- Cable TV Available
Community Details
- Association fees include ground maintenance
- 360 Community Mngmt Association, Phone Number (602) 863-3600
- Built by Hunsinger Construction
- Circle G At Queen Creek Unit 1 Subdivision
Listing and Financial Details
- Tax Lot 26
- Assessor Parcel Number 304-68-387
Ownership History
Purchase Details
Home Financials for this Owner
Home Financials are based on the most recent Mortgage that was taken out on this home.Purchase Details
Home Financials for this Owner
Home Financials are based on the most recent Mortgage that was taken out on this home.Purchase Details
Purchase Details
Home Financials for this Owner
Home Financials are based on the most recent Mortgage that was taken out on this home.Purchase Details
Home Financials for this Owner
Home Financials are based on the most recent Mortgage that was taken out on this home.Similar Homes in the area
Home Values in the Area
Average Home Value in this Area
Purchase History
| Date | Type | Sale Price | Title Company |
|---|---|---|---|
| Warranty Deed | $1,083,500 | Navi Title Agency | |
| Warranty Deed | $645,000 | First American Title Ins Co | |
| Interfamily Deed Transfer | -- | None Available | |
| Joint Tenancy Deed | $212,320 | First Title Agency | |
| Warranty Deed | $37,000 | Transnation Title Ins Co |
Mortgage History
| Date | Status | Loan Amount | Loan Type |
|---|---|---|---|
| Open | $812,625 | New Conventional | |
| Previous Owner | $99,000 | New Conventional | |
| Previous Owner | $700,000 | VA | |
| Previous Owner | $445,000 | New Conventional | |
| Previous Owner | $140,165 | New Conventional | |
| Previous Owner | $201,000 | Unknown | |
| Previous Owner | $60,000 | Unknown | |
| Previous Owner | $160,300 | Unknown | |
| Previous Owner | $182,320 | Purchase Money Mortgage | |
| Previous Owner | $27,940 | Seller Take Back |
Property History
| Date | Event | Price | Change | Sq Ft Price |
|---|---|---|---|---|
| 05/02/2025 05/02/25 | Sold | $1,083,500 | +1.3% | $384 / Sq Ft |
| 04/07/2025 04/07/25 | Pending | -- | -- | -- |
| 04/04/2025 04/04/25 | For Sale | $1,070,000 | +18.9% | $379 / Sq Ft |
| 08/09/2022 08/09/22 | Sold | $900,000 | -5.2% | $319 / Sq Ft |
| 07/07/2022 07/07/22 | Price Changed | $949,000 | -1.0% | $336 / Sq Ft |
| 07/01/2022 07/01/22 | Price Changed | $959,000 | -3.0% | $339 / Sq Ft |
| 06/22/2022 06/22/22 | Price Changed | $989,000 | -0.1% | $350 / Sq Ft |
| 05/21/2022 05/21/22 | Price Changed | $990,000 | -10.0% | $350 / Sq Ft |
| 04/19/2022 04/19/22 | For Sale | $1,100,000 | +70.5% | $389 / Sq Ft |
| 10/09/2020 10/09/20 | Sold | $645,000 | 0.0% | $228 / Sq Ft |
| 09/09/2020 09/09/20 | Pending | -- | -- | -- |
| 08/26/2020 08/26/20 | For Sale | $645,000 | -- | $228 / Sq Ft |
Tax History Compared to Growth
Tax History
| Year | Tax Paid | Tax Assessment Tax Assessment Total Assessment is a certain percentage of the fair market value that is determined by local assessors to be the total taxable value of land and additions on the property. | Land | Improvement |
|---|---|---|---|---|
| 2025 | $3,810 | $41,484 | -- | -- |
| 2024 | $3,897 | $39,509 | -- | -- |
| 2023 | $3,897 | $61,010 | $12,200 | $48,810 |
| 2022 | $3,762 | $47,110 | $9,420 | $37,690 |
| 2021 | $3,842 | $42,900 | $8,580 | $34,320 |
| 2020 | $3,720 | $39,160 | $7,830 | $31,330 |
| 2019 | $4,068 | $36,530 | $7,300 | $29,230 |
| 2018 | $3,692 | $35,710 | $7,140 | $28,570 |
| 2017 | $3,505 | $32,620 | $6,520 | $26,100 |
| 2016 | $3,514 | $31,930 | $6,380 | $25,550 |
| 2015 | $3,054 | $31,480 | $6,290 | $25,190 |
Agents Affiliated with this Home
-
Leah Rickel-Burr

Seller's Agent in 2025
Leah Rickel-Burr
Realty One Group
(480) 241-6787
4 in this area
92 Total Sales
-
Payton Kelnhofer

Buyer's Agent in 2025
Payton Kelnhofer
eXp Realty
(425) 393-3007
1 in this area
80 Total Sales
-
Devon Chavis
D
Buyer Co-Listing Agent in 2025
Devon Chavis
eXp Realty
(425) 553-7155
1 in this area
13 Total Sales
-
Erma Gilchrist

Seller's Agent in 2022
Erma Gilchrist
Lori Blank & Associates, LLC
(602) 469-2021
3 in this area
40 Total Sales
-
Beth Rebenstorf

Seller's Agent in 2020
Beth Rebenstorf
Realty One Group
(480) 236-8760
3 in this area
239 Total Sales
-
Thomas Corley
T
Seller Co-Listing Agent in 2020
Thomas Corley
Realty One Group
(480) 777-4500
2 in this area
32 Total Sales
Map
Source: Arizona Regional Multiple Listing Service (ARMLS)
MLS Number: 6843829
APN: 304-68-387
- 19935 E Via Del Palo --
- 20125 E Via Del Rancho
- 23455 S 199th Place
- 20139 E Via Del Oro
- 20165 E Via Del Palo
- 23420 S 202nd St
- 23465 S 202nd St
- 22474 S 199th Cir
- 20243 E Poco Calle
- 20061 E Cherrywood Ct
- 22477 S 197th Cir Unit IVA
- 22709 S 202nd St
- 20396 E Via Del Rancho
- 19515 E Vía Del Palo
- 20366 E Via de Colina
- 20338 E Silver Creek Ln
- 20311 E Stonecrest Dr
- 24002 S 201st Ct
- 20426 E Arroyo Verde Dr
- 20371 E Calle de Flores

