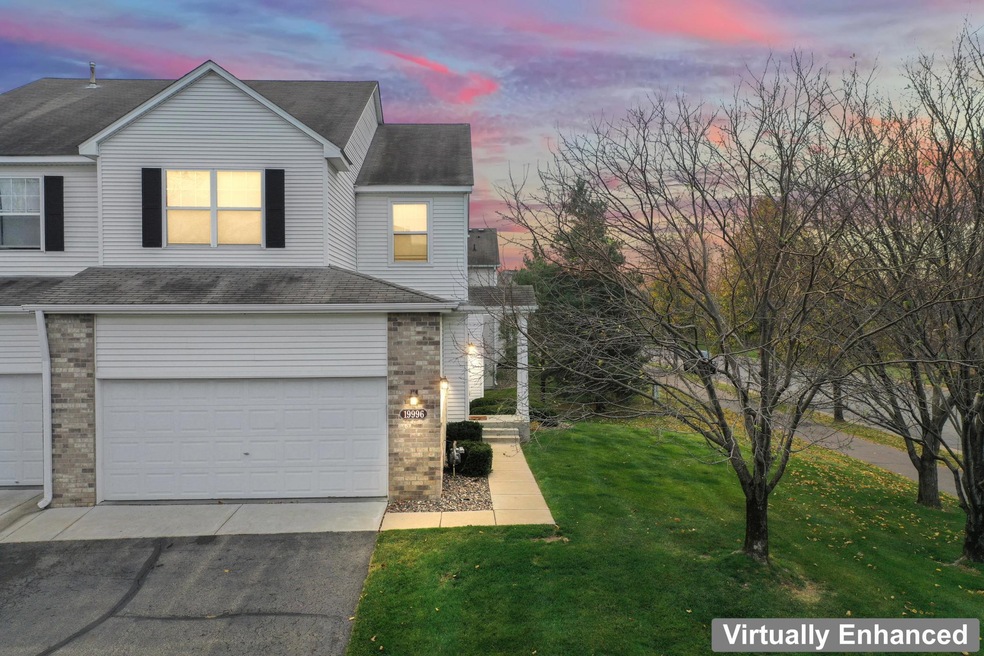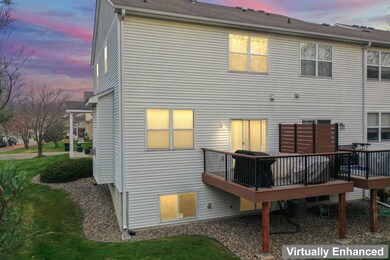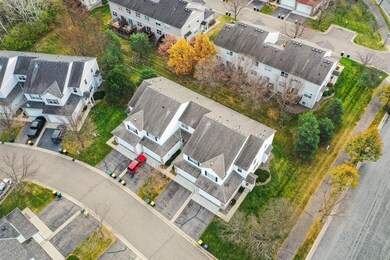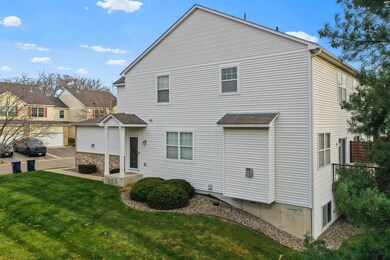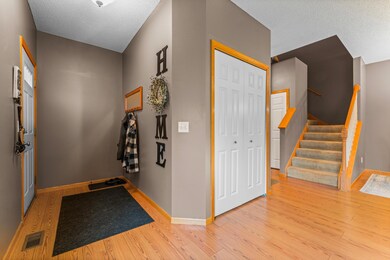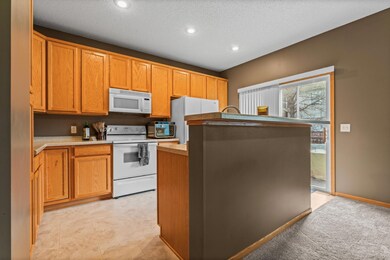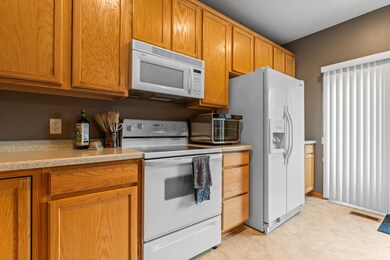
19996 Langford Ln Unit 1604 Farmington, MN 55024
Highlights
- Deck
- 2 Car Attached Garage
- Entrance Foyer
- Sitting Room
- Walk-In Closet
- Forced Air Heating and Cooling System
About This Home
As of February 2025This charming end-unit townhome truly has so much to offer! The open-concept main floor is ideal for gatherings, with its spacious kitchen, hearth room, formal dining area, and inviting living room—perfect for both entertaining and everyday living. The sizeable foyer and convenient half bath add a nice touch of practicality as well.
The upper level, with all three bedrooms on one floor, brings ease and functionality to daily routines. The primary suite sounds like a real retreat with its double vanity, soaking tub, and separate shower, creating a spa-like experience at home. The den, which could be a versatile space for an office or guest room/ 3rd bedroom, is a great addition even though it may not have a closet.
The unfinished basement with bright daylight windows is an exciting opportunity for future expansion—whether for added bedrooms, a rec room, or a cozy home theater. Plus, the deck off the kitchen is a lovely spot to enjoy a morning coffee or evening relaxation.
The location, close to walking paths, parks, and near the downtown areas of Farmington, Lakeville, and Apple Valley, offers convenience with a touch of nature. And the one-year home warranty adds that extra layer of security for buyers. It’s truly a wonderful, move-in-ready home with plenty of potential!
Townhouse Details
Home Type
- Townhome
Est. Annual Taxes
- $3,288
Year Built
- Built in 2002
HOA Fees
- $460 Monthly HOA Fees
Parking
- 2 Car Attached Garage
- Tuck Under Garage
Home Design
- Unfinished Walls
- Pitched Roof
Interior Spaces
- 1,852 Sq Ft Home
- 2-Story Property
- Entrance Foyer
- Family Room with Fireplace
- Sitting Room
- Living Room
Kitchen
- Range
- Microwave
- Dishwasher
Bedrooms and Bathrooms
- 3 Bedrooms
- Walk-In Closet
Laundry
- Dryer
- Washer
Unfinished Basement
- Basement Fills Entire Space Under The House
- Basement Storage
- Natural lighting in basement
Additional Features
- Deck
- Forced Air Heating and Cooling System
Community Details
- Association fees include maintenance structure, lawn care, ground maintenance, professional mgmt, trash, sewer, snow removal
- First Residential Charleswood Association, Phone Number (952) 277-2716
- Charleswood 5Th Add Subdivision
Listing and Financial Details
- Assessor Parcel Number 141650406604
Ownership History
Purchase Details
Home Financials for this Owner
Home Financials are based on the most recent Mortgage that was taken out on this home.Purchase Details
Home Financials for this Owner
Home Financials are based on the most recent Mortgage that was taken out on this home.Purchase Details
Home Financials for this Owner
Home Financials are based on the most recent Mortgage that was taken out on this home.Similar Homes in Farmington, MN
Home Values in the Area
Average Home Value in this Area
Purchase History
| Date | Type | Sale Price | Title Company |
|---|---|---|---|
| Deed | $280,000 | -- | |
| Warranty Deed | $236,000 | Edina Realty Title Inc | |
| Warranty Deed | $181,000 | Liberty Title Inc | |
| Deed | $236,000 | -- |
Mortgage History
| Date | Status | Loan Amount | Loan Type |
|---|---|---|---|
| Open | $205,128 | New Conventional | |
| Previous Owner | $224,125 | New Conventional | |
| Previous Owner | $175,570 | New Conventional | |
| Previous Owner | $208,000 | Adjustable Rate Mortgage/ARM | |
| Previous Owner | $52,000 | Stand Alone Second | |
| Previous Owner | $247,000 | Adjustable Rate Mortgage/ARM | |
| Closed | $217,984 | No Value Available |
Property History
| Date | Event | Price | Change | Sq Ft Price |
|---|---|---|---|---|
| 02/21/2025 02/21/25 | Sold | $280,000 | -3.4% | $151 / Sq Ft |
| 01/05/2025 01/05/25 | Pending | -- | -- | -- |
| 11/09/2024 11/09/24 | For Sale | $289,900 | -- | $157 / Sq Ft |
Tax History Compared to Growth
Tax History
| Year | Tax Paid | Tax Assessment Tax Assessment Total Assessment is a certain percentage of the fair market value that is determined by local assessors to be the total taxable value of land and additions on the property. | Land | Improvement |
|---|---|---|---|---|
| 2023 | $3,288 | $270,000 | $50,700 | $219,300 |
| 2022 | $3,154 | $275,200 | $50,600 | $224,600 |
| 2021 | $2,890 | $235,000 | $46,900 | $188,100 |
| 2020 | $2,864 | $216,300 | $44,700 | $171,600 |
| 2019 | $2,906 | $207,200 | $42,600 | $164,600 |
| 2018 | $3,094 | $206,200 | $39,400 | $166,800 |
| 2017 | $2,440 | $211,600 | $36,500 | $175,100 |
| 2016 | $2,504 | $169,000 | $31,600 | $137,400 |
| 2015 | $2,254 | $146,316 | $26,153 | $120,163 |
| 2014 | -- | $139,449 | $23,657 | $115,792 |
| 2013 | -- | $117,758 | $20,206 | $97,552 |
Agents Affiliated with this Home
-
Pete Mergens

Seller's Agent in 2025
Pete Mergens
Century 21 Atwood
(612) 741-4257
4 in this area
138 Total Sales
-
Mo Thamer

Buyer's Agent in 2025
Mo Thamer
Edina Realty, Inc.
(612) 735-0678
4 in this area
60 Total Sales
Map
Source: NorthstarMLS
MLS Number: 6626817
APN: 14-16504-06-604
- 19980 Mckendry Path
- 5633 200th St W Unit 1102
- 19964 English Ct
- 5778 200th St W
- 20514 Erin Ct Unit 15
- 5194 203rd Ct W
- 20383 Erickson Ct
- 19883 Evensong Ct
- 5921 200th St W
- 5215 203rd St W
- 19729 Escort Trail Unit 705
- 5137 203rd St W
- 20604 Claire Ct Unit 97
- 20616 Erin Way Unit 74
- 19693 Estes Path
- 19622 Escalade Way Unit 1007
- 19820 Evensong Ave
- 20446 Cypress Dr
- 19665 Falcon Path Unit 200
- 20516 Cypress Dr
