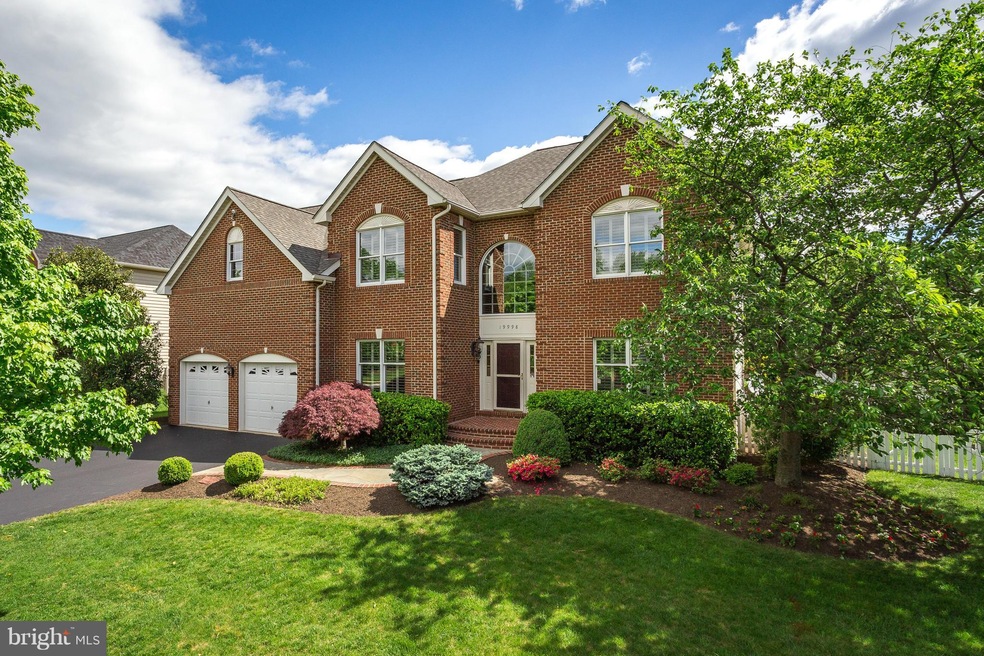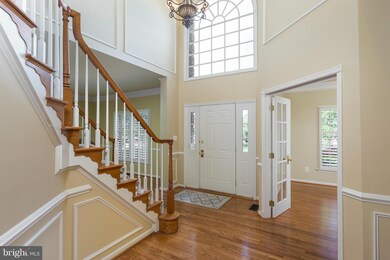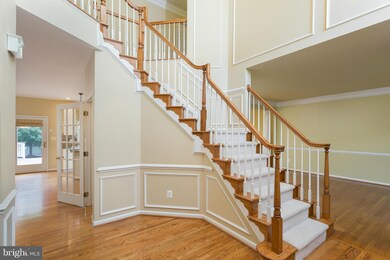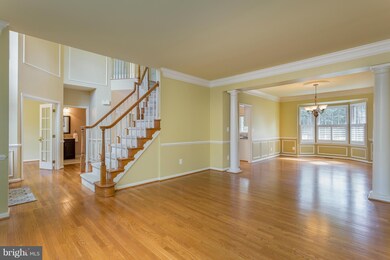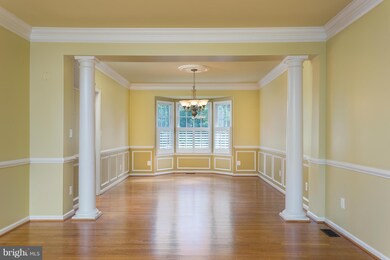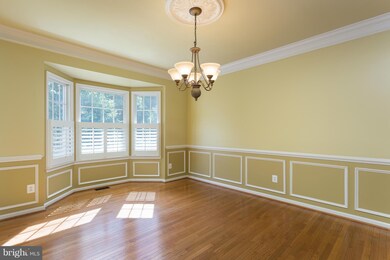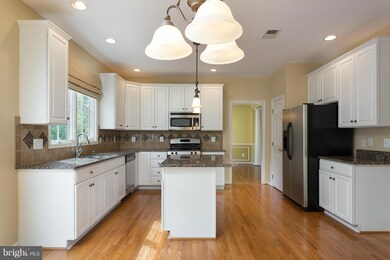
19998 Shadow Creek Ct Ashburn, VA 20147
Estimated Value: $1,169,000 - $1,356,000
Highlights
- Golf Club
- 24-Hour Security
- Gated Community
- Newton-Lee Elementary School Rated A
- Gourmet Kitchen
- Open Floorplan
About This Home
As of June 2017Dream Home on large, level fenced yard- 2 story foyer FR w/skylites,vaulted ceiling-HDWDS, crown and chair moldings on main level-fantastic granite and stainless kitchen - plantation shutters - French doors to study - w/o lower level game room, full BA and media room w/built ins and wet bar! Large Master suite w/lux updated BA, guest en-suite and BR 3 & 4 w/ shared BA-Close to great amenities!
Home Details
Home Type
- Single Family
Est. Annual Taxes
- $7,717
Year Built
- Built in 2000
Lot Details
- 0.36 Acre Lot
- Cul-De-Sac
- Picket Fence
- Back Yard Fenced
- Landscaped
- No Through Street
- Cleared Lot
- The property's topography is level
- Property is in very good condition
HOA Fees
- $274 Monthly HOA Fees
Parking
- 2 Car Attached Garage
- Front Facing Garage
- Garage Door Opener
- On-Street Parking
- Off-Street Parking
Home Design
- Colonial Architecture
- Asphalt Roof
- Vinyl Siding
- Brick Front
Interior Spaces
- Property has 3 Levels
- Open Floorplan
- Wet Bar
- Chair Railings
- Crown Molding
- Wainscoting
- Tray Ceiling
- Cathedral Ceiling
- Ceiling Fan
- Skylights
- Recessed Lighting
- Fireplace With Glass Doors
- Fireplace Mantel
- Double Pane Windows
- Window Treatments
- Palladian Windows
- Bay Window
- Window Screens
- French Doors
- Sliding Doors
- Atrium Doors
- Six Panel Doors
- Entrance Foyer
- Family Room Off Kitchen
- Living Room
- Dining Room
- Library
- Game Room
- Wood Flooring
- Garden Views
Kitchen
- Gourmet Kitchen
- Breakfast Area or Nook
- Gas Oven or Range
- Self-Cleaning Oven
- Six Burner Stove
- Range Hood
- Microwave
- Ice Maker
- Dishwasher
- Kitchen Island
- Upgraded Countertops
- Disposal
Bedrooms and Bathrooms
- 4 Bedrooms
- En-Suite Primary Bedroom
- En-Suite Bathroom
- 4.5 Bathrooms
- Whirlpool Bathtub
Laundry
- Dryer
- Washer
Finished Basement
- Heated Basement
- Walk-Up Access
- Connecting Stairway
- Rear Basement Entry
- Natural lighting in basement
Home Security
- Security Gate
- Storm Doors
- Fire and Smoke Detector
Outdoor Features
- Deck
Schools
- Newton-Lee Elementary School
- Belmont Ridge Middle School
- Riverside High School
Utilities
- Humidifier
- Forced Air Zoned Heating and Cooling System
- Vented Exhaust Fan
- Underground Utilities
- Natural Gas Water Heater
- Cable TV Available
Listing and Financial Details
- Tax Lot 276
- Assessor Parcel Number 084457287000
Community Details
Overview
- Association fees include common area maintenance
- Built by TOLL BROTHERS
- Belmont Subdivision, Columbia Executive Series Floorplan
- The community has rules related to alterations or architectural changes, covenants
Amenities
- Common Area
Recreation
- Golf Club
- Golf Course Membership Available
- Jogging Path
Security
- 24-Hour Security
- Fenced around community
- Gated Community
Ownership History
Purchase Details
Home Financials for this Owner
Home Financials are based on the most recent Mortgage that was taken out on this home.Purchase Details
Home Financials for this Owner
Home Financials are based on the most recent Mortgage that was taken out on this home.Purchase Details
Home Financials for this Owner
Home Financials are based on the most recent Mortgage that was taken out on this home.Purchase Details
Home Financials for this Owner
Home Financials are based on the most recent Mortgage that was taken out on this home.Similar Homes in Ashburn, VA
Home Values in the Area
Average Home Value in this Area
Purchase History
| Date | Buyer | Sale Price | Title Company |
|---|---|---|---|
| Marza Jennifer Elaine | $777,500 | Attorney | |
| Max Deidre C | $745,000 | -- | |
| Morgan Robert E | $520,000 | -- | |
| Phillips Teresa | $442,857 | -- |
Mortgage History
| Date | Status | Borrower | Loan Amount |
|---|---|---|---|
| Open | Marza Jennifer Elaine | $599,400 | |
| Closed | Elaine Marza Alexander Raymond | $597,000 | |
| Closed | Marza Jennifer Elaine | $612,000 | |
| Previous Owner | Winnick Deidre C | $717,352 | |
| Previous Owner | Max Deidre C | $733,450 | |
| Previous Owner | Morgan Robert E | $416,000 | |
| Previous Owner | Phillips Teresa | $354,250 |
Property History
| Date | Event | Price | Change | Sq Ft Price |
|---|---|---|---|---|
| 06/09/2017 06/09/17 | Sold | $777,500 | -1.6% | $160 / Sq Ft |
| 05/08/2017 05/08/17 | Pending | -- | -- | -- |
| 05/04/2017 05/04/17 | For Sale | $790,000 | 0.0% | $162 / Sq Ft |
| 04/22/2015 04/22/15 | Rented | $3,400 | -2.9% | -- |
| 04/02/2015 04/02/15 | Under Contract | -- | -- | -- |
| 03/30/2015 03/30/15 | For Rent | $3,500 | -- | -- |
Tax History Compared to Growth
Tax History
| Year | Tax Paid | Tax Assessment Tax Assessment Total Assessment is a certain percentage of the fair market value that is determined by local assessors to be the total taxable value of land and additions on the property. | Land | Improvement |
|---|---|---|---|---|
| 2024 | $9,692 | $1,120,420 | $323,300 | $797,120 |
| 2023 | $9,599 | $1,097,020 | $323,300 | $773,720 |
| 2022 | $8,235 | $925,330 | $248,300 | $677,030 |
| 2021 | $8,021 | $818,460 | $248,300 | $570,160 |
| 2020 | $7,509 | $725,520 | $248,300 | $477,220 |
| 2019 | $7,798 | $746,250 | $248,300 | $497,950 |
| 2018 | $7,749 | $714,230 | $233,300 | $480,930 |
| 2017 | $7,846 | $697,450 | $233,300 | $464,150 |
| 2016 | $7,717 | $673,940 | $0 | $0 |
| 2015 | $7,943 | $466,530 | $0 | $466,530 |
| 2014 | $7,798 | $441,820 | $0 | $441,820 |
Agents Affiliated with this Home
-
Pat Fales

Seller's Agent in 2017
Pat Fales
RE/MAX
(703) 628-2229
166 Total Sales
-
Sue Smith

Buyer's Agent in 2017
Sue Smith
Compass
(703) 928-7860
3 in this area
218 Total Sales
-
Cynthia Wrenn

Buyer's Agent in 2015
Cynthia Wrenn
Century 21 Redwood Realty
(703) 980-7034
39 Total Sales
Map
Source: Bright MLS
MLS Number: 1000730185
APN: 084-45-7287
- 43614 Dunhill Cup Square
- 19925 Augusta Village Place
- 20130 Valhalla Square
- 20153 Valhalla Square
- 43840 Hickory Corner Terrace Unit 112
- 19703 Peach Flower Terrace
- 19701 Peach Flower Terrace
- 19699 Peach Flower Terrace
- 19677 Peach Flower Terrace
- 19687 Peach Flower Terrace
- 19697 Peach Flower Terrace
- 19695 Peach Flower Terrace
- 19705 Peach Flower Terrace
- 43761 Orchid Dove Terrace
- 43763 Orchid Dove Terrace Unit 2
- 43763 Orchid Dove Terrace
- 19730 Peach Flower Terrace
- 19680 Peach Flower Terrace
- 19730 Peach Flower Terrace Unit 2
- 43577 Pablo Creek Ct
- 19998 Shadow Creek Ct
- 19994 Shadow Creek Ct
- 20002 Shadow Creek Ct
- 19977 Hazeltine Place
- 19981 Hazeltine Place
- 19973 Hazeltine Place
- 19999 Shadow Creek Ct
- 43647 Cypress Village Dr
- 20003 Shadow Creek Ct
- 19989 Hazeltine Place
- 20007 Shadow Creek Ct
- 19993 Hazeltine Place
- 20009 Hazeltine Place
- 43655 Cypress Village Dr
- 19976 Hazeltine Place
- 19980 Hazeltine Place
- 20017 Hazeltine Place
- 19984 Hazeltine Place
- 19972 Hazeltine Place
- 43646 Cypress Village Dr
