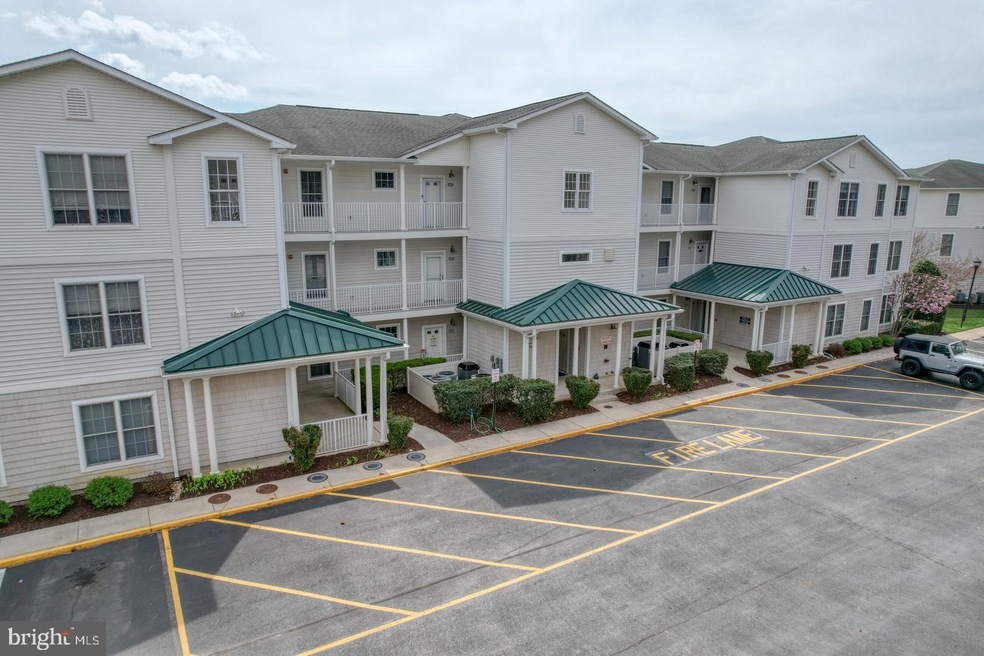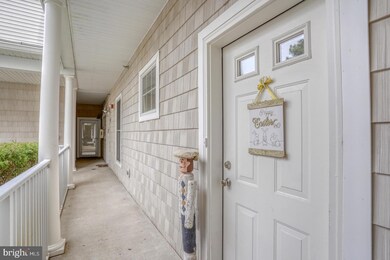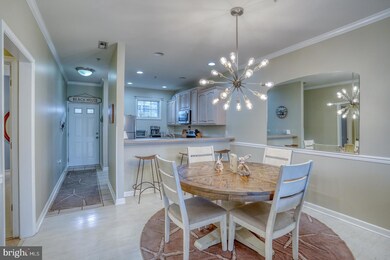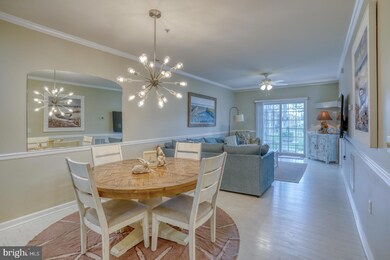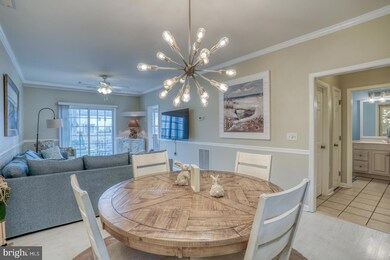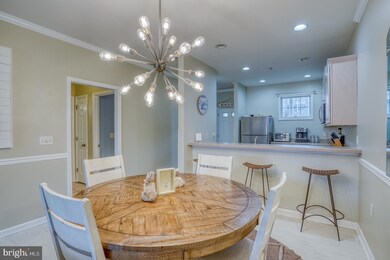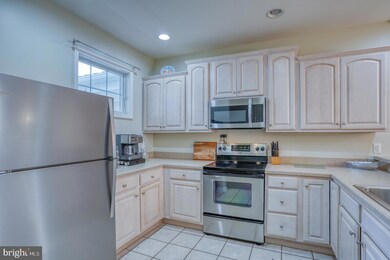19999 Sandy Bottom Cir Unit 6103 Rehoboth Beach, DE 19971
Estimated payment $3,020/month
Highlights
- Water Oriented
- Oceanside
- 7.81 Acre Lot
- Rehoboth Elementary School Rated A
- Pond View
- Open Floorplan
About This Home
Beautiful first floor fully furnished condo located in building 6 which is the most coveted. Come visit this two-bedroom, two-bathroom condo is located in the much sought after community of the Tides. The interior features a spacious open floor plan with stainless steel appliances, newly upgraded flooring, and fresh paint throughout. The exterior features a screened in porch with a gorgeous pond view, perfect for relaxing or hosting guests. The location also provides quick and easy access to all Coastal Delaware has to offer the beaches, shopping, and the Cape Henlopen State Park's Junction and Breakwater Trail. All are just minutes away! Don't miss out on this amazing opportunity to own property in the growing Coastal Delaware area!
Listing Agent
(302) 242-5557 doverrealestate@aol.com RE/MAX Realty Group Rehoboth Listed on: 06/11/2025
Co-Listing Agent
(302) 535-5312 delawarerealtor5312@gmail.com RE/MAX Realty Group Rehoboth License #RS-0024032
Property Details
Home Type
- Condominium
Est. Annual Taxes
- $722
Year Built
- Built in 2004
Lot Details
- Sprinkler System
- Property is in excellent condition
HOA Fees
- $320 Monthly HOA Fees
Home Design
- Entry on the 1st floor
- Frame Construction
- Vinyl Siding
Interior Spaces
- 1,096 Sq Ft Home
- Property has 1 Level
- Open Floorplan
- Furnished
- Ceiling Fan
- Luxury Vinyl Plank Tile Flooring
- Pond Views
- Security Gate
Kitchen
- Eat-In Kitchen
- Self-Cleaning Oven
- Built-In Microwave
- Dishwasher
Bedrooms and Bathrooms
- 2 Main Level Bedrooms
- 2 Full Bathrooms
Laundry
- Laundry in unit
- Dryer
- Washer
Parking
- 1 Open Parking Space
- 1 Parking Space
- Free Parking
- Paved Parking
- Parking Lot
Accessible Home Design
- Accessible Elevator Installed
Outdoor Features
- Water Oriented
- Property is near a pond
- Oceanside
- Exterior Lighting
Schools
- Cape Henlopen High School
Utilities
- 90% Forced Air Heating and Cooling System
- Electric Water Heater
Listing and Financial Details
- Assessor Parcel Number 334-13.00-352.01-6103
Community Details
Overview
- Association fees include exterior building maintenance, lawn maintenance, pool(s), reserve funds, security gate, snow removal, trash
- 6 Elevators
- Low-Rise Condominium
- Built by Schell Brothers
- The Tides Subdivision
- Property Manager
Recreation
- Community Pool
Pet Policy
- Dogs and Cats Allowed
Map
Home Values in the Area
Average Home Value in this Area
Tax History
| Year | Tax Paid | Tax Assessment Tax Assessment Total Assessment is a certain percentage of the fair market value that is determined by local assessors to be the total taxable value of land and additions on the property. | Land | Improvement |
|---|---|---|---|---|
| 2025 | $878 | $14,200 | $0 | $14,200 |
| 2024 | $722 | $14,200 | $0 | $14,200 |
| 2023 | $721 | $14,200 | $0 | $14,200 |
| 2022 | $696 | $14,200 | $0 | $14,200 |
| 2021 | $690 | $14,200 | $0 | $14,200 |
| 2020 | $688 | $14,200 | $0 | $14,200 |
| 2019 | $689 | $14,200 | $0 | $14,200 |
| 2018 | $643 | $14,650 | $0 | $0 |
| 2017 | $616 | $14,650 | $0 | $0 |
| 2016 | $585 | $14,650 | $0 | $0 |
| 2015 | $559 | $14,650 | $0 | $0 |
| 2014 | $555 | $14,650 | $0 | $0 |
Property History
| Date | Event | Price | Change | Sq Ft Price |
|---|---|---|---|---|
| 09/08/2025 09/08/25 | Price Changed | $499,999 | -1.0% | $456 / Sq Ft |
| 07/28/2025 07/28/25 | Price Changed | $505,000 | -1.9% | $461 / Sq Ft |
| 06/24/2025 06/24/25 | Price Changed | $515,000 | -1.9% | $470 / Sq Ft |
| 06/11/2025 06/11/25 | For Sale | $525,000 | -- | $479 / Sq Ft |
Source: Bright MLS
MLS Number: DESU2088406
APN: 334-13.00-352.01-6103
- 19999 Sandy Bottom Cir Unit 6301
- 20007 Sandy Bottom Cir Unit 4203
- 20007 Sandy Bottom Cir Unit 4302
- 20011 Sandy Bottom Cir Unit 205
- 19914 Ames Dr
- 37162 Burton Ave
- 36980 Turnstone Cir Unit 77
- 37144 Burton Ave
- Lot 16 Burton Ave
- 19751 Duffy St
- The Retreat ADA Plan at The Flats at Coastal Station
- The Retreat Plan at The Flats at Coastal Station
- The Skyline Plan at The Flats at Coastal Station
- The Grotto Plan at The Flats at Coastal Station
- The Sanctuary Plan at The Flats at Coastal Station
- The Vista Plan at The Flats at Coastal Station
- 19805 Coastal Hwy Unit 202
- 19805 Coastal Hwy Unit 322
- 19805 Coastal Hwy Unit 222
- 19805 Coastal Hwy Unit 221
- 19967 Sandy Bottom Cir Unit 106
- 37697 Ulster Dr Unit 16
- 320 Blue Heron Dr Unit 1
- 36507 Palm Dr Unit 2306
- 20407 Margo Lynn Ln
- 31 6th St Unit B
- 705 Country Club Rd
- 36518 Harmon Bay Blvd
- 36011 Condo Dr Unit A102
- 35859 Parsonage Rd
- 36417 Fir Dr
- 36407 Fir Dr
- 108 Landing Dr
- 400 Cascade Ln Unit 405
- 1 Virginia Ave Unit 202
- 6 Gordons Pond Dr
- 360 Bay Reach
- 19424 Loblolly Cir
- 32015 Azure Ave
- 35542 E Atlantic Cir Unit 219
