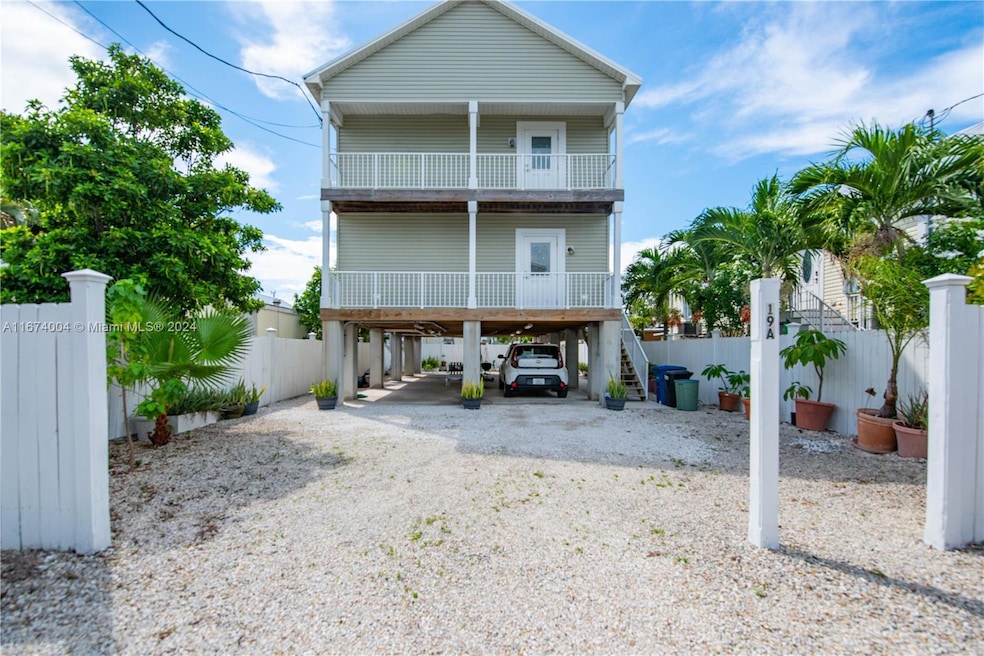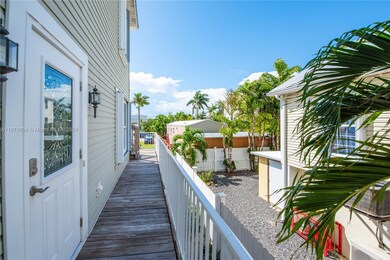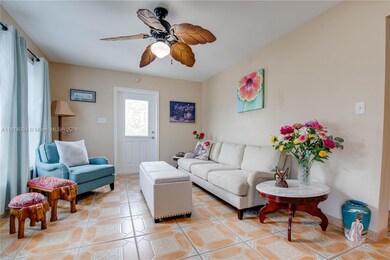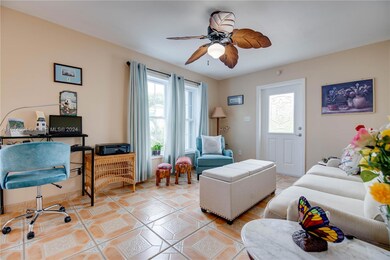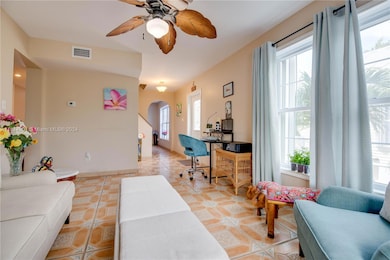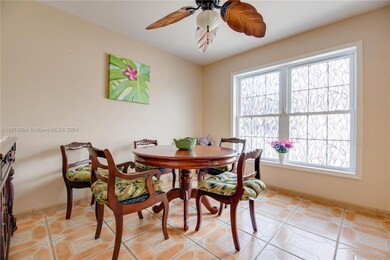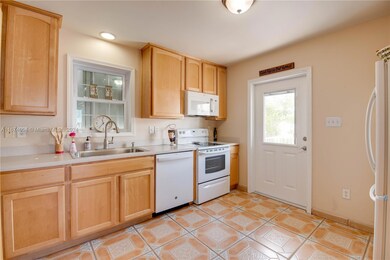
19A 7th Ave Key West, FL 33040
Highlights
- Sitting Area In Primary Bedroom
- Jettted Tub and Separate Shower in Primary Bathroom
- Formal Dining Room
- Garden View
- No HOA
- 3-minute walk to Bernstein Park
About This Home
As of January 2025Welcome to 19 A 7th Avenue, Key West, FL! This charming two-story home, near the community park, offers 1,731 square feet of living space on a 3,441 square foot lot. The main floor includes a spacious bedroom and full bathroom, while upstairs features three more bedrooms, including a primary suite with a walk-in closet, luxurious bathroom, and private deck access. Enjoy outdoor living with a large back deck and two front balconies. The home boasts a sturdy metal roof and accordion shutters for added security. This home captures the laid-back Key West lifestyle and is conveniently located minutes from a boat ramp, restaurants, shopping, beaches, and outdoor activities. Schedule a showing today and discover all Key West has to offer!
Last Agent to Sell the Property
Compass Florida, LLC. License #0606358 Listed on: 10/10/2024

Home Details
Home Type
- Single Family
Est. Annual Taxes
- $3,147
Year Built
- Built in 2005
Lot Details
- 3,441 Sq Ft Lot
- North Facing Home
- Fenced
Home Design
- Metal Roof
- Modular or Manufactured Materials
Interior Spaces
- 1,731 Sq Ft Home
- 2-Story Property
- Ceiling Fan
- Blinds
- Formal Dining Room
- Tile Flooring
- Garden Views
Kitchen
- <<selfCleaningOvenToken>>
- Electric Range
- <<microwave>>
- Dishwasher
Bedrooms and Bathrooms
- 4 Bedrooms
- Sitting Area In Primary Bedroom
- Primary Bedroom Upstairs
- Walk-In Closet
- 3 Full Bathrooms
- Jettted Tub and Separate Shower in Primary Bathroom
- Bathtub
Laundry
- Laundry in Utility Room
- Dryer
- Washer
Home Security
- Complete Accordion Shutters
- High Impact Door
- Fire and Smoke Detector
Parking
- 2 Attached Carport Spaces
- Driveway
- Open Parking
Outdoor Features
- Balcony
- Porch
Utilities
- Central Heating and Cooling System
- Electric Water Heater
Community Details
- No Home Owners Association
- Lincoln Gardens No 1 Subdivision
Listing and Financial Details
- Assessor Parcel Number 00131520-000000
Ownership History
Purchase Details
Home Financials for this Owner
Home Financials are based on the most recent Mortgage that was taken out on this home.Purchase Details
Purchase Details
Purchase Details
Purchase Details
Purchase Details
Purchase Details
Home Financials for this Owner
Home Financials are based on the most recent Mortgage that was taken out on this home.Purchase Details
Similar Homes in Key West, FL
Home Values in the Area
Average Home Value in this Area
Purchase History
| Date | Type | Sale Price | Title Company |
|---|---|---|---|
| Warranty Deed | $840,000 | None Listed On Document | |
| Quit Claim Deed | -- | Attorney | |
| Quit Claim Deed | -- | -- | |
| Warranty Deed | $38,000 | -- | |
| Warranty Deed | $41,000 | -- | |
| Warranty Deed | $41,000 | -- | |
| Warranty Deed | $50,000 | -- | |
| Warranty Deed | $42,000 | -- |
Mortgage History
| Date | Status | Loan Amount | Loan Type |
|---|---|---|---|
| Open | $672,000 | New Conventional | |
| Previous Owner | $50,000 | No Value Available | |
| Previous Owner | $50,000 | Commercial | |
| Previous Owner | $283,100 | No Value Available | |
| Previous Owner | $220,000 | Construction | |
| Previous Owner | $40,000 | Purchase Money Mortgage |
Property History
| Date | Event | Price | Change | Sq Ft Price |
|---|---|---|---|---|
| 01/10/2025 01/10/25 | Sold | $840,000 | -2.9% | $485 / Sq Ft |
| 11/25/2024 11/25/24 | Price Changed | $865,000 | -3.4% | $500 / Sq Ft |
| 11/05/2024 11/05/24 | Price Changed | $895,000 | -3.2% | $517 / Sq Ft |
| 10/10/2024 10/10/24 | For Sale | $925,000 | -- | $534 / Sq Ft |
Tax History Compared to Growth
Tax History
| Year | Tax Paid | Tax Assessment Tax Assessment Total Assessment is a certain percentage of the fair market value that is determined by local assessors to be the total taxable value of land and additions on the property. | Land | Improvement |
|---|---|---|---|---|
| 2024 | $3,147 | $375,312 | -- | -- |
| 2023 | $3,147 | $364,381 | $0 | $0 |
| 2022 | $4,815 | $655,006 | $232,852 | $422,154 |
| 2021 | $4,352 | $489,173 | $152,918 | $336,255 |
| 2020 | $4,128 | $473,992 | $151,180 | $322,812 |
| 2019 | $3,934 | $471,829 | $145,967 | $325,862 |
| 2018 | $3,612 | $405,490 | $152,918 | $252,572 |
| 2017 | $4,180 | $633,537 | $0 | $0 |
| 2016 | $3,257 | $377,542 | $0 | $0 |
| 2015 | $2,684 | $225,634 | $0 | $0 |
| 2014 | $2,853 | $231,736 | $0 | $0 |
Agents Affiliated with this Home
-
Yvette Toledo-Baste

Seller's Agent in 2025
Yvette Toledo-Baste
Compass Florida, LLC.
(786) 472-0626
1 in this area
55 Total Sales
-
MAR NON-MEMBER
M
Buyer's Agent in 2025
MAR NON-MEMBER
NO MLS PARTICIPATION (MAR)
1 in this area
611 Total Sales
Map
Source: MIAMI REALTORS® MLS
MLS Number: A11674004
APN: 00131520-000000
- 44 7th Ave
- 5331 5th Ave
- 7000 5th St
- 7200 5th St
- 5413 3rd Ave
- 6460 Sunshine St
- C1 9th Ave
- 5435 5th Ave
- E33 12th Ave
- G59 Miriam St
- 41G Miriam St
- 30F Cross St
- 397 Balido St
- 5031 5th Ave Unit 57
- 5031 5th Ave Unit 30
- 6810 Front St Unit S-LL-1C
- 6810 Front St Unit S-CM-24
- 6810 Front St Unit 11
- 6810 Front St Unit S-LL-1D
- 6810 Front St Unit 22
