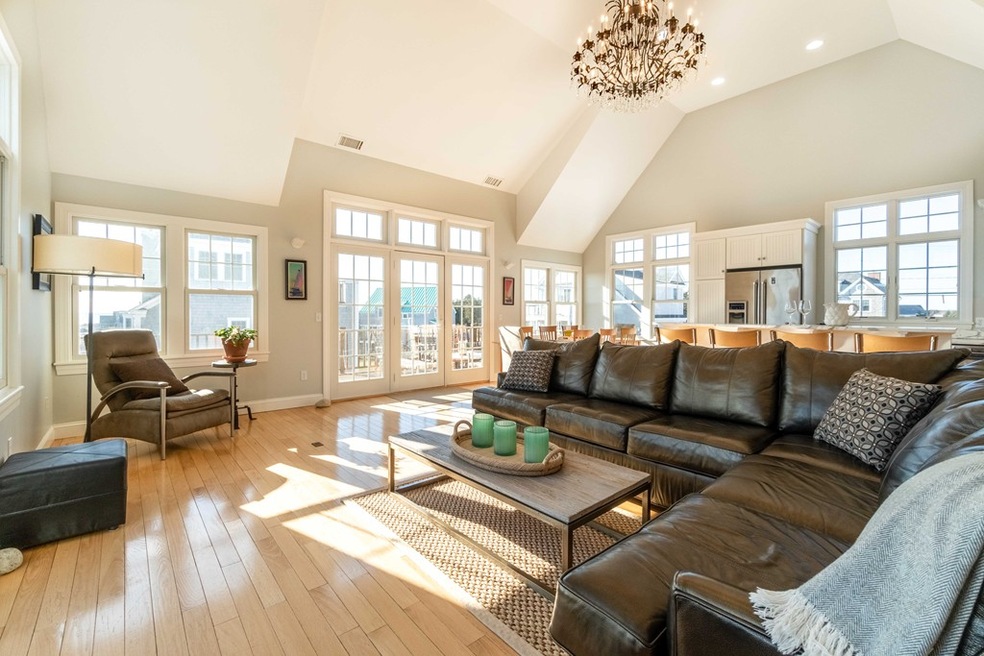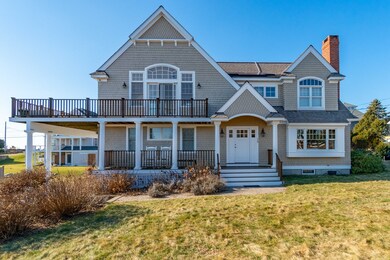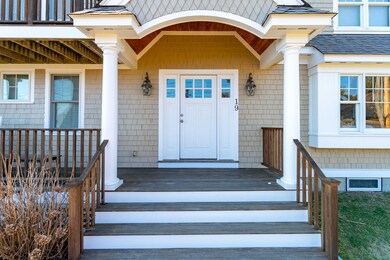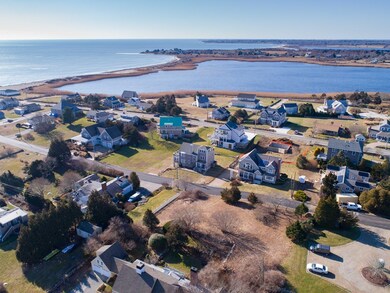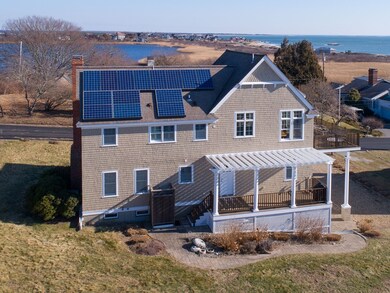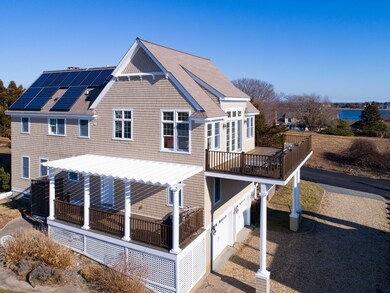
19A Hillside Rd Westport, MA 02790
Acoaxet NeighborhoodEstimated Value: $1,910,000 - $2,621,000
Highlights
- Ocean View
- Wood Flooring
- French Doors
- Deck
- Tankless Water Heater
- Outdoor Shower
About This Home
As of April 2020Thinking of enjoying summer in Westport? Why not make it a permanent plan! You could summer in one of Westport's iconic locations: Westport Harbor. With its beautiful beaches, the Nubble, classic summer " cottages", golf course, and clubs, the Acoaxet area is where memories are made. Now imagine this 2 story contemporary as your base for family fun. Upon entering you will be amazed at the timeless design, soothed by the neutral pallet, and enhanced by the natural light. The great room is definately the heart of the home with its classic white kitchen, carrara marble counter tops spacious, dining and sitting area, cathedral ceiling, and access to the wrap around deck. Located on the second level you take in the views of ocean, beaches, and distant islands. With a second family room plus 2 bedrooms located on the first level, the floor plan provides for great separation of activities. Walking distance to the beach. So why not come and view this property and make your dreams a reality.
Last Buyer's Agent
Eleanor Wickes
Mott & Chace Sotheby's International Realty

Home Details
Home Type
- Single Family
Est. Annual Taxes
- $11,910
Year Built
- Built in 1969
Lot Details
- 9,583
Parking
- 2 Car Garage
Property Views
- Ocean
- Pond
Interior Spaces
- Window Screens
- French Doors
- Basement
Kitchen
- Range
- Microwave
- Dishwasher
- Compactor
Flooring
- Wood
- Tile
Laundry
- Dryer
- Washer
Outdoor Features
- Outdoor Shower
- Deck
- Rain Gutters
Utilities
- Forced Air Heating and Cooling System
- Heating System Uses Oil
- Tankless Water Heater
- Oil Water Heater
- Private Sewer
- Cable TV Available
Ownership History
Purchase Details
Home Financials for this Owner
Home Financials are based on the most recent Mortgage that was taken out on this home.Purchase Details
Home Financials for this Owner
Home Financials are based on the most recent Mortgage that was taken out on this home.Purchase Details
Purchase Details
Home Financials for this Owner
Home Financials are based on the most recent Mortgage that was taken out on this home.Purchase Details
Similar Homes in Westport, MA
Home Values in the Area
Average Home Value in this Area
Purchase History
| Date | Buyer | Sale Price | Title Company |
|---|---|---|---|
| Foley John M | $1,250,000 | None Available | |
| Clott David B | $1,265,000 | -- | |
| Howland Point Llc | -- | -- | |
| Levitt David | $845,000 | -- | |
| Ellis Michael C | $155,000 | -- | |
| Clott David B | $1,265,000 | -- | |
| Levitt David | $845,000 | -- |
Mortgage History
| Date | Status | Borrower | Loan Amount |
|---|---|---|---|
| Previous Owner | Clott David B | $552,000 | |
| Previous Owner | Ellis Michael C | $850,000 | |
| Previous Owner | Ellis Michael C | $633,700 |
Property History
| Date | Event | Price | Change | Sq Ft Price |
|---|---|---|---|---|
| 04/07/2020 04/07/20 | Sold | $1,250,000 | -2.0% | $501 / Sq Ft |
| 02/20/2020 02/20/20 | Pending | -- | -- | -- |
| 02/12/2020 02/12/20 | For Sale | $1,275,000 | -- | $511 / Sq Ft |
Tax History Compared to Growth
Tax History
| Year | Tax Paid | Tax Assessment Tax Assessment Total Assessment is a certain percentage of the fair market value that is determined by local assessors to be the total taxable value of land and additions on the property. | Land | Improvement |
|---|---|---|---|---|
| 2025 | $11,910 | $1,598,600 | $786,900 | $811,700 |
| 2024 | $9,721 | $1,257,600 | $729,000 | $528,600 |
| 2023 | $9,737 | $1,193,200 | $694,300 | $498,900 |
| 2022 | $9,627 | $1,135,300 | $694,300 | $441,000 |
| 2021 | $8,865 | $1,028,400 | $603,700 | $424,700 |
| 2020 | $7,912 | $938,600 | $579,600 | $359,000 |
| 2019 | $8,495 | $1,027,200 | $685,000 | $342,200 |
| 2018 | $8,904 | $1,089,800 | $727,600 | $362,200 |
| 2017 | $8,690 | $1,090,400 | $727,600 | $362,800 |
| 2016 | $8,625 | $1,090,400 | $727,600 | $362,800 |
| 2015 | $8,516 | $1,073,900 | $727,600 | $346,300 |
Agents Affiliated with this Home
-
Kathy Santos
K
Seller's Agent in 2020
Kathy Santos
Residential Properties Ltd.
(508) 889-2517
2 in this area
35 Total Sales
-

Buyer's Agent in 2020
Eleanor Wickes
Mott & Chace Sotheby's International Realty
(508) 493-4545
2 in this area
44 Total Sales
Map
Source: MLS Property Information Network (MLS PIN)
MLS Number: 72618441
APN: WPOR-000088-000000-000153
- 164 Howland Rd
- 189 Brayton Point Rd
- 103 Howland Rd
- 453 Old Harbor Rd
- 144 Cherry and Webb Ln
- 2 Mellows Way
- 420 Long Hwy
- 89 S Shore Rd
- 451 Old Harbor Rd
- 455 Old Harbor Rd
- 457 Old Harbor Rd
- 459 Old Harbor Rd
- 1749 Main Rd
- 161 Old Harbor Rd
- 1541 Main Rd
- 141 S Of Commons Rd
- 246 Long Hwy
- 64 Old Harbor Rd
- 8 S Of Commons Rd
- 1346 Main Rd Unit 7
- 19A Hillside Rd
- 246 Howland Rd
- 23 Hillside Rd
- 7 Hillside Rd
- 252 Howland Rd
- 3 Hillside Rd
- 40 Lakeside Ave
- 26 Hillside Rd
- 256 Howland Rd
- 249 Howland Rd
- 243 Howland Rd
- 10 Hillside Rd
- 33 Hillside Rd
- 262 Howland Rd
- 239 Howland Rd
- 255 Howland Rd
- 220 Howland Rd
- 28 Lakeside Ave
- 36 Hillside Rd
- 11 Richmond Pond Ln
