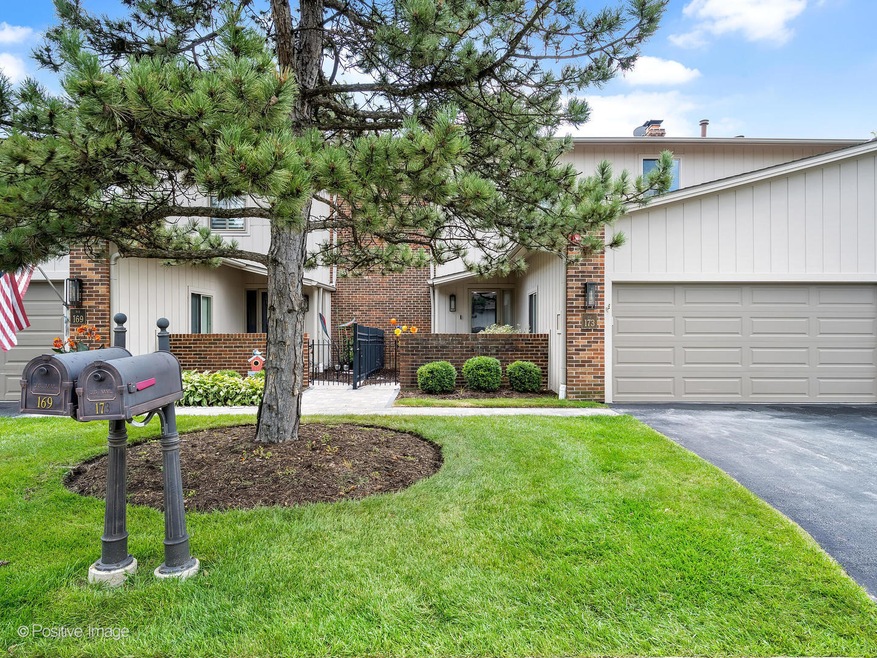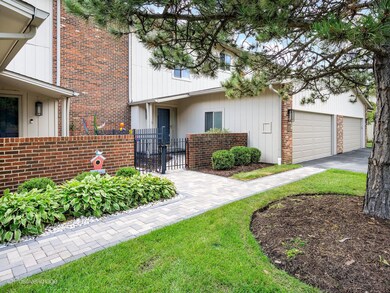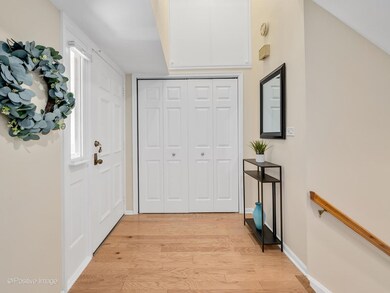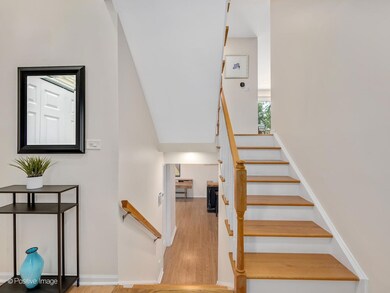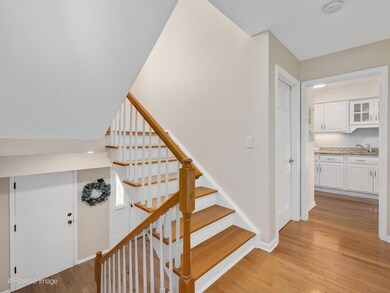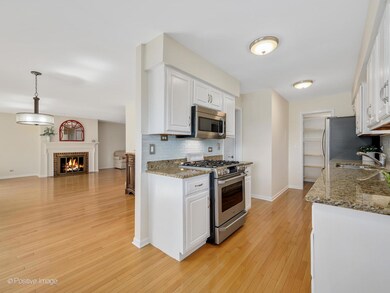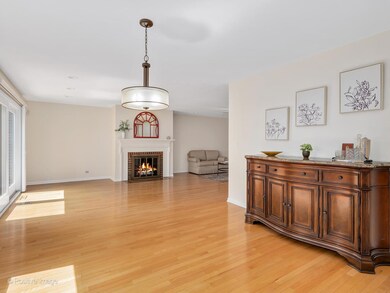
19W173 Theresa Ln Unit 41D Oak Brook, IL 60523
Highlights
- Family Room with Fireplace
- Wood Flooring
- 2 Car Attached Garage
- Belle Aire Elementary School Rated A-
- L-Shaped Dining Room
- Laundry Room
About This Home
As of October 2024Ginger Brook's desirable 3 bedroom , 2.5 bath townhome with walk out lower level model features include hardwood floors, fireplace in both spacious sun filled living room with balcony and in walk out lower level family room . Home features eat in kitchen, large private primary suite with private updated bath. Perfect floor plan for entertaining with 2 car garage, and brand new paver brick walkway into front courtyard. Community offers private pool and tennis court for residents, only 46 homes in this private unincorporated Oak brook local with low taxes, close to restaturants, shopping and more!
Last Buyer's Agent
Nevin Nelson
Redfin Corporation

Townhouse Details
Home Type
- Townhome
Est. Annual Taxes
- $6,995
Year Built
- Built in 1978
HOA Fees
- $525 Monthly HOA Fees
Parking
- 2 Car Attached Garage
- Garage Transmitter
- Parking Included in Price
Home Design
- Cedar
Interior Spaces
- 2,465 Sq Ft Home
- 2-Story Property
- Gas Log Fireplace
- Family Room with Fireplace
- 2 Fireplaces
- Living Room with Fireplace
- L-Shaped Dining Room
- Finished Basement
- Walk-Out Basement
Flooring
- Wood
- Carpet
Bedrooms and Bathrooms
- 3 Bedrooms
- 3 Potential Bedrooms
Laundry
- Laundry Room
- Washer and Dryer Hookup
Schools
- Belle Aire Elementary School
- Herrick Middle School
- North High School
Utilities
- Forced Air Heating and Cooling System
- Heating System Uses Natural Gas
- Lake Michigan Water
Listing and Financial Details
- Homeowner Tax Exemptions
Community Details
Overview
- Association fees include insurance, clubhouse, pool, exterior maintenance, lawn care, snow removal
- 4 Units
- Lydia Association, Phone Number (866) 473-2573
- Gingerbrook Subdivision
- Property managed by Real Manage
Pet Policy
- Pets up to 100 lbs
- Dogs and Cats Allowed
Ownership History
Purchase Details
Home Financials for this Owner
Home Financials are based on the most recent Mortgage that was taken out on this home.Purchase Details
Purchase Details
Home Financials for this Owner
Home Financials are based on the most recent Mortgage that was taken out on this home.Purchase Details
Home Financials for this Owner
Home Financials are based on the most recent Mortgage that was taken out on this home.Purchase Details
Home Financials for this Owner
Home Financials are based on the most recent Mortgage that was taken out on this home.Similar Homes in the area
Home Values in the Area
Average Home Value in this Area
Purchase History
| Date | Type | Sale Price | Title Company |
|---|---|---|---|
| Deed | $440,000 | Lakeland Title Services | |
| Deed | $440,000 | Lakeland Title Services | |
| Interfamily Deed Transfer | -- | Chicago Title Company | |
| Warranty Deed | $347,500 | Chicago Title Company | |
| Warranty Deed | $410,000 | Stewart Title Company | |
| Joint Tenancy Deed | $165,000 | -- |
Mortgage History
| Date | Status | Loan Amount | Loan Type |
|---|---|---|---|
| Previous Owner | $330,000 | New Conventional | |
| Previous Owner | $166,800 | New Conventional | |
| Previous Owner | $208,500 | New Conventional | |
| Previous Owner | $315,933 | FHA | |
| Previous Owner | $316,010 | New Conventional | |
| Previous Owner | $329,000 | Unknown | |
| Previous Owner | $328,000 | Fannie Mae Freddie Mac | |
| Previous Owner | $61,500 | Stand Alone Second | |
| Previous Owner | $110,000 | VA | |
| Previous Owner | $120,000 | Purchase Money Mortgage |
Property History
| Date | Event | Price | Change | Sq Ft Price |
|---|---|---|---|---|
| 10/22/2024 10/22/24 | Sold | $440,000 | -2.2% | $178 / Sq Ft |
| 09/19/2024 09/19/24 | Pending | -- | -- | -- |
| 09/16/2024 09/16/24 | Price Changed | $449,900 | -5.3% | $183 / Sq Ft |
| 09/06/2024 09/06/24 | Price Changed | $474,900 | -4.8% | $193 / Sq Ft |
| 08/19/2024 08/19/24 | For Sale | $499,000 | -- | $202 / Sq Ft |
Tax History Compared to Growth
Tax History
| Year | Tax Paid | Tax Assessment Tax Assessment Total Assessment is a certain percentage of the fair market value that is determined by local assessors to be the total taxable value of land and additions on the property. | Land | Improvement |
|---|---|---|---|---|
| 2023 | $6,995 | $131,420 | $13,140 | $118,280 |
| 2022 | $6,210 | $115,530 | $11,600 | $103,930 |
| 2021 | $5,707 | $112,660 | $11,310 | $101,350 |
| 2020 | $5,564 | $110,190 | $11,060 | $99,130 |
| 2019 | $5,855 | $113,870 | $11,430 | $102,440 |
| 2018 | $5,474 | $104,650 | $10,500 | $94,150 |
| 2017 | $4,538 | $90,660 | $9,100 | $81,560 |
| 2016 | $4,410 | $85,400 | $8,570 | $76,830 |
| 2015 | $4,279 | $79,560 | $7,980 | $71,580 |
| 2014 | $4,872 | $81,390 | $8,160 | $73,230 |
| 2013 | $4,826 | $82,530 | $8,270 | $74,260 |
Agents Affiliated with this Home
-
Coya Smith

Seller's Agent in 2024
Coya Smith
RE/MAX Premier
(708) 903-5110
35 in this area
162 Total Sales
-

Buyer's Agent in 2024
Nevin Nelson
Redfin Corporation
(847) 797-4413
1 in this area
231 Total Sales
Map
Source: Midwest Real Estate Data (MRED)
MLS Number: 12141863
APN: 06-29-411-041
- 19W147 Avenue Rue Royal
- 2S764 Jamestown Trail Unit 764
- 2S570 Patrick Henry Square Unit 119
- 2S658 Avenue Vendome
- 3102 White Oak Ln
- 3010 Meyers Rd
- 3112 Cara Ln
- 3220 Meyers Rd
- 2819 Meyers Rd
- 304 Polo Ln
- 1034 Braemoor Dr Unit 1034D
- 8 Wyndham Ct
- 317 Summit Cir
- 339 Summit Cir
- 609 Ridgewood Ct
- 377 Summit Cir
- 379 Summit Cir
- 375 Summit Cir
- 373 Summit Cir
- 371 Summit Cir
