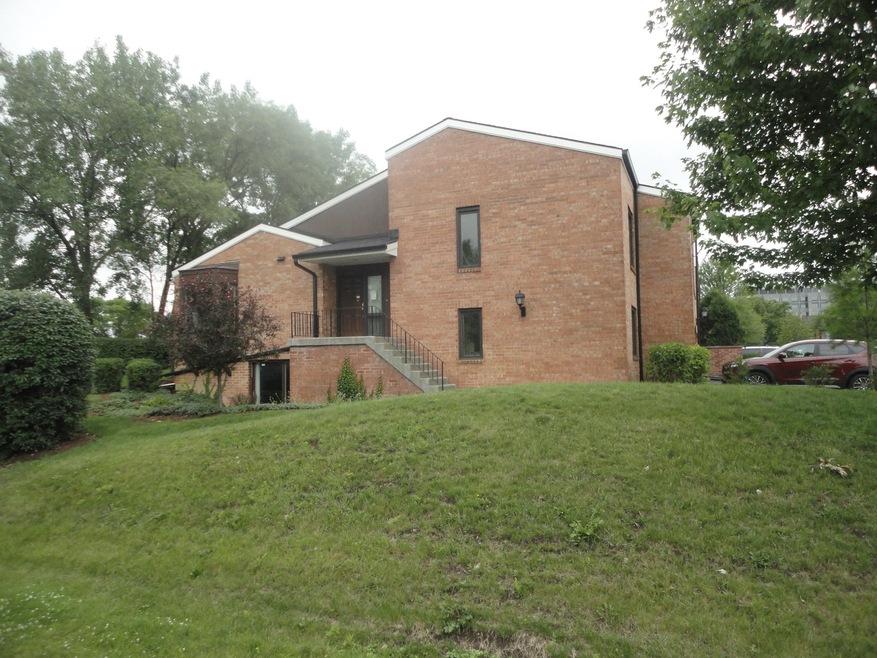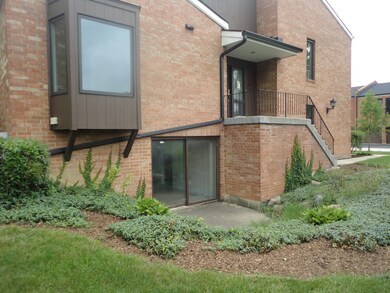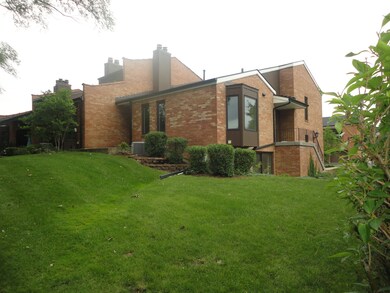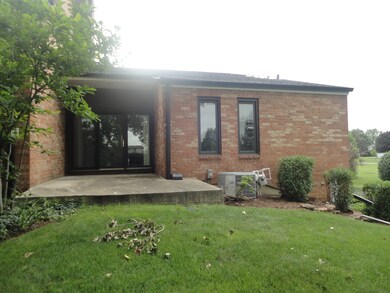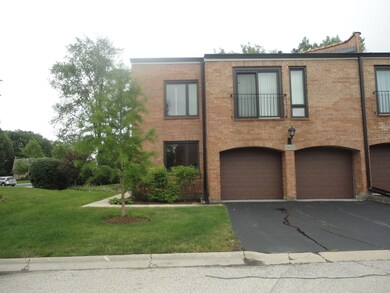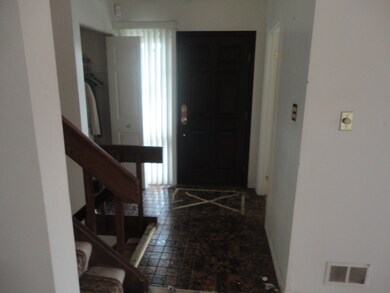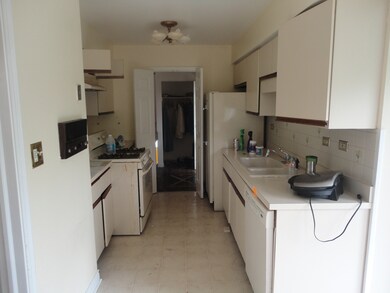
19W181 Old Tavern Rd E Unit 92 Oak Brook, IL 60523
Estimated Value: $436,000 - $524,000
Highlights
- Living Room with Fireplace
- Formal Dining Room
- Resident Manager or Management On Site
- Belle Aire Elementary School Rated A-
- Attached Garage
About This Home
As of November 2021Desirable multi level end unit at a dead end street and semi private location The main level features a spacious formal living room with fireplace and patio off of it. Semi formal dining room, eat kitchen kitchen. The second level features the primary bedroom with private bathroom, separate shower and bathtub. Additional bedroom in this level with a guest bathroom. The lower level has an additional bedroom, bathroom and entrance to the two car garage. The basement has a large irregular shape walk out family room, laundry utility room and a storage area. Patio off the family room also. The property is in need of being cleaned out. The property is need of updating as it's in original condition from when it was built. The place is in need of being cleaned cleaned out. This is a short sale and is being sold "as is". Please. Buyer must proceed with home inspection after the a contract is accepted. Short sale must be approved by seller's lender.
Last Agent to Sell the Property
Weichert, Realtors - All Pro License #475126615 Listed on: 07/02/2021

Townhouse Details
Home Type
- Townhome
Est. Annual Taxes
- $7,855
Year Built
- 1980
Lot Details
- 17
HOA Fees
- $430 per month
Parking
- Attached Garage
- Garage Door Opener
- Parking Included in Price
Home Design
- Brick Exterior Construction
Interior Spaces
- Separate Shower
- Living Room with Fireplace
- Formal Dining Room
- Finished Basement
Listing and Financial Details
- Homeowner Tax Exemptions
Community Details
Overview
- 4 Units
- 630 627 3303 Association, Phone Number (630) 627-3303
- Property managed by Hillcrest Property Management
Pet Policy
- Pets Allowed
Security
- Resident Manager or Management On Site
Ownership History
Purchase Details
Purchase Details
Home Financials for this Owner
Home Financials are based on the most recent Mortgage that was taken out on this home.Purchase Details
Home Financials for this Owner
Home Financials are based on the most recent Mortgage that was taken out on this home.Purchase Details
Purchase Details
Home Financials for this Owner
Home Financials are based on the most recent Mortgage that was taken out on this home.Purchase Details
Similar Homes in the area
Home Values in the Area
Average Home Value in this Area
Purchase History
| Date | Buyer | Sale Price | Title Company |
|---|---|---|---|
| Li Fong | -- | -- | |
| Li Fong | $298,000 | Attorney | |
| Wichmann Brian L | $254,000 | Chicago Title Insurance Co | |
| Hrach Marsha A | -- | -- | |
| Hrach Marsha A | $236,000 | -- | |
| Nemeth Catherine J | -- | -- |
Mortgage History
| Date | Status | Borrower | Loan Amount |
|---|---|---|---|
| Previous Owner | Wichmann Brian L | $63,000 | |
| Previous Owner | Wichmann Brian L | $340,000 | |
| Previous Owner | Wichmann Brian L | $272,000 | |
| Previous Owner | Wichmann Brian L | $272,000 | |
| Previous Owner | Wichmann Brian L | $272,000 | |
| Previous Owner | Wichmann Brian L | $272,000 | |
| Previous Owner | Wichmann Brian L | $272,000 | |
| Previous Owner | Wichmann Brian L | $34,000 | |
| Previous Owner | Wichmann Brian L | $272,000 | |
| Previous Owner | Wichmann Brian L | $272,000 | |
| Previous Owner | Wichmann Brian L | $225,000 | |
| Previous Owner | Wichmann Brian L | $226,500 | |
| Previous Owner | Wichmann Brian L | $227,000 | |
| Previous Owner | Wichmann Brian L | $227,500 | |
| Previous Owner | Wichmann Brian L | $228,000 | |
| Previous Owner | Wichmann Brian L | $228,600 | |
| Previous Owner | Hrach Marsha A | $181,000 |
Property History
| Date | Event | Price | Change | Sq Ft Price |
|---|---|---|---|---|
| 11/15/2021 11/15/21 | Sold | $298,000 | -8.3% | $210 / Sq Ft |
| 07/08/2021 07/08/21 | Pending | -- | -- | -- |
| 07/02/2021 07/02/21 | For Sale | $325,000 | -- | $229 / Sq Ft |
Tax History Compared to Growth
Tax History
| Year | Tax Paid | Tax Assessment Tax Assessment Total Assessment is a certain percentage of the fair market value that is determined by local assessors to be the total taxable value of land and additions on the property. | Land | Improvement |
|---|---|---|---|---|
| 2023 | $7,855 | $137,620 | $13,760 | $123,860 |
| 2022 | $6,701 | $118,800 | $11,890 | $106,910 |
| 2021 | $5,886 | $115,840 | $11,590 | $104,250 |
| 2020 | $5,739 | $113,310 | $11,340 | $101,970 |
| 2019 | $6,039 | $117,100 | $11,720 | $105,380 |
| 2018 | $5,835 | $110,840 | $11,090 | $99,750 |
| 2017 | $5,391 | $105,620 | $10,570 | $95,050 |
| 2016 | $5,542 | $99,500 | $9,960 | $89,540 |
| 2015 | $5,411 | $92,700 | $9,280 | $83,420 |
| 2014 | $4,987 | $83,180 | $8,320 | $74,860 |
| 2013 | $4,941 | $84,350 | $8,440 | $75,910 |
Agents Affiliated with this Home
-
Lawrence Barrett
L
Seller's Agent in 2021
Lawrence Barrett
Weichert, Realtors - All Pro
(773) 732-6508
1 in this area
11 Total Sales
-
Frank Kresz

Buyer's Agent in 2021
Frank Kresz
Charles Rutenberg Realty of IL
(630) 669-6690
7 in this area
93 Total Sales
Map
Source: Midwest Real Estate Data (MRED)
MLS Number: 11143761
APN: 06-29-412-094
- 2S764 Jamestown Trail Unit 764
- 2S570 Patrick Henry Square Unit 119
- 2S658 Avenue Vendome
- 3102 White Oak Ln
- 3010 Meyers Rd
- 2819 Meyers Rd
- 339 Summit Cir
- 317 Summit Cir
- 1034 Braemoor Dr Unit 1034D
- 3112 Cara Ln
- 373 Summit Cir
- 357 Summit Cir
- 375 Summit Cir
- 345 Summit Cir
- 353 Summit Cir
- 361 Summit Cir
- 377 Summit Cir
- 363 Summit Cir
- 365 Summit Cir
- 379 Summit Cir
- 19W181 Old Tavern Rd E Unit 92
- 19W186 Newport Ln
- 19W186 Old Tavern Rd E
- 19W200 Old Tavern Rd E
- 19W233 Old Tavern Rd W Unit 85
- 19W233 Old Tavern Rd W Unit 233
- 2S655 Gloucester Way W
- 2S651 Gloucester Way W Unit 62
- 19W201 Newport Ln
- 19W201 Old Tavern Rd E Unit 89
- 2S773 Jamestown Trail Unit 2
- 19W280 Paul Revere Ln Unit 143
- 2S667 Gloucester Way W
- 2S671 Gloucester Way W
- 19W236 Old Tavern Rd W Unit 79
- 19W274 Governors Trail Unit 16
- 2S675 Gloucester Way W Unit 58
- 19W190 Newport Ln Unit 102
- 19W270 Governors Trail Unit 17
- 2s Williamsburg Ct Unit 30
