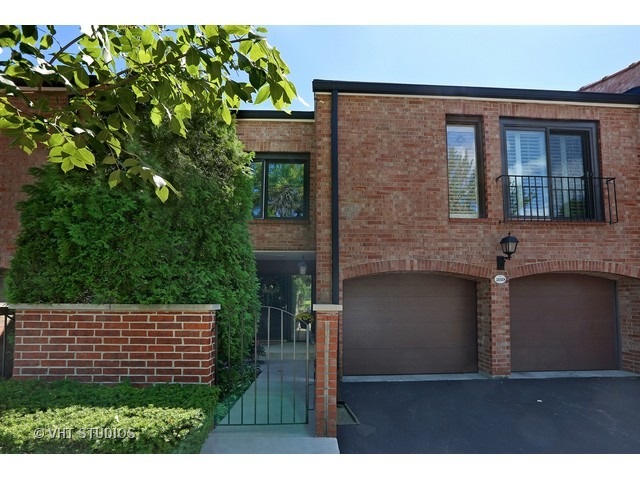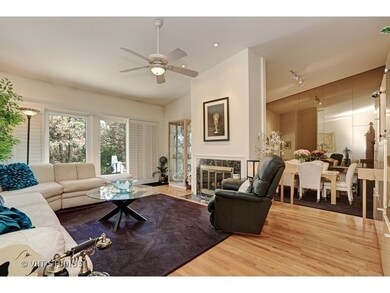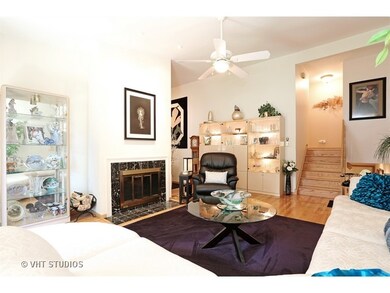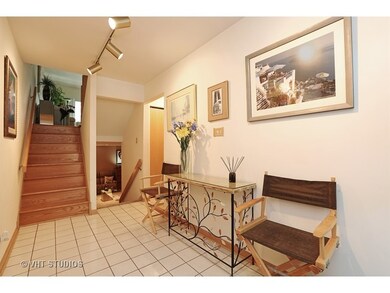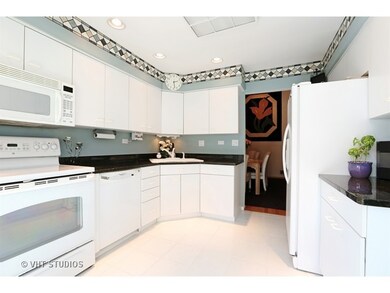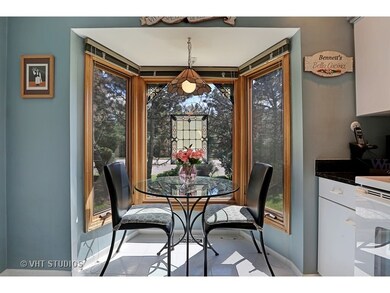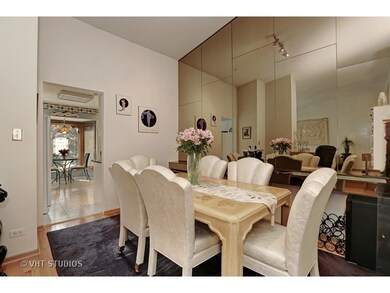
19W259 Governors Trail Oak Brook, IL 60523
Highlights
- Vaulted Ceiling
- Wood Flooring
- Cul-De-Sac
- Belle Aire Elementary School Rated A-
- Walk-In Pantry
- Attached Garage
About This Home
As of April 2023OPPORTUNITY KNOCKS TO START YOUR YEAR OFF ON A FRESH NOTE! THIS MOVE-IN READY CHIC AND ELEGANT OAK BROOK COLONY TOWN HOME IS READY FOR BUYERS! IMMACULATE AND PRISTINE BEYOND YOUR EXPECTATIONS! LIVING ROOM WITH MARBLE SURROUND FIREPLACE AND DINING ROOM FEATURE HARDWOOD FLOORS AND CATHEDRAL CEILINGS. CUSTOM PLANTATION SHUTTERS IN LIVING ROOM AND MASTER BEDROOM SUITE. CRISP WHITE UPDATED EAT IN KITCHEN OFFERS GRANITE COUNTERTOPS, RECESSED AND UNDERCOUNTER LIGHTING. LOWER LEVEL FAMILY ROOM IS A VERY SPECIAL RETREAT WITH FIREPLACE AND CUSTOM BUILT-IN CABINETS. NEWER CARPETING THROUGHOUT. ALL UPDATED BATHS. TRULY OUTSTANDING CONDITION THROUGHOUT. PLUS NEWER MECHANICALS AND WINDOWS! TONS OF STORAGE. YOU WILL NOT BELIEVE THIS GARAGE W/ EPOXY FLOOR AND AN EXTRA STORAGE ROOM RARELY SEEN. AWESOME FRONT VIEWS AND LUSH FRONT COURTYARD. CHARMING BACK PATIO/GARDEN JUST STEPS AWAY FROM LIVING ROOM AND KITCHEN- GREAT FLOW FOR ENTERTAINING. NOTE: NEW ROOF INSTALLED NOVEMBER 2015! MAKE AN OFFER NOW!
Last Agent to Sell the Property
Coldwell Banker Realty License #475136107 Listed on: 01/04/2016

Property Details
Home Type
- Condominium
Est. Annual Taxes
- $5,529
Year Built
- 1979
Lot Details
- Cul-De-Sac
- Southern Exposure
HOA Fees
- $297 per month
Parking
- Attached Garage
- Driveway
- Parking Included in Price
- Garage Is Owned
Home Design
- Brick Exterior Construction
- Asphalt Shingled Roof
Interior Spaces
- Primary Bathroom is a Full Bathroom
- Vaulted Ceiling
- Wood Burning Fireplace
- Fireplace With Gas Starter
- Entrance Foyer
- Storage
- Washer and Dryer Hookup
- Wood Flooring
- Finished Basement
- English Basement
Kitchen
- Breakfast Bar
- Walk-In Pantry
- Oven or Range
- Microwave
- Dishwasher
- Disposal
Utilities
- Forced Air Heating and Cooling System
- Heating System Uses Gas
- Lake Michigan Water
Additional Features
- North or South Exposure
- Patio
Community Details
- Pets Allowed
Ownership History
Purchase Details
Home Financials for this Owner
Home Financials are based on the most recent Mortgage that was taken out on this home.Purchase Details
Purchase Details
Home Financials for this Owner
Home Financials are based on the most recent Mortgage that was taken out on this home.Purchase Details
Home Financials for this Owner
Home Financials are based on the most recent Mortgage that was taken out on this home.Purchase Details
Similar Homes in the area
Home Values in the Area
Average Home Value in this Area
Purchase History
| Date | Type | Sale Price | Title Company |
|---|---|---|---|
| Warranty Deed | $420,000 | First American Title | |
| Quit Claim Deed | -- | Russo Law Offices Llc | |
| Warranty Deed | $315,000 | Attorney | |
| Interfamily Deed Transfer | -- | Lsi | |
| Quit Claim Deed | -- | -- |
Mortgage History
| Date | Status | Loan Amount | Loan Type |
|---|---|---|---|
| Previous Owner | $252,000 | New Conventional | |
| Previous Owner | $136,000 | New Conventional | |
| Previous Owner | $113,000 | Balloon | |
| Previous Owner | $116,000 | Unknown |
Property History
| Date | Event | Price | Change | Sq Ft Price |
|---|---|---|---|---|
| 04/14/2023 04/14/23 | Sold | $420,000 | 0.0% | $217 / Sq Ft |
| 03/27/2023 03/27/23 | Pending | -- | -- | -- |
| 03/25/2023 03/25/23 | For Sale | $419,900 | +33.3% | $217 / Sq Ft |
| 02/29/2016 02/29/16 | Sold | $315,000 | -3.0% | -- |
| 01/08/2016 01/08/16 | Pending | -- | -- | -- |
| 01/04/2016 01/04/16 | For Sale | $324,900 | -- | -- |
Tax History Compared to Growth
Tax History
| Year | Tax Paid | Tax Assessment Tax Assessment Total Assessment is a certain percentage of the fair market value that is determined by local assessors to be the total taxable value of land and additions on the property. | Land | Improvement |
|---|---|---|---|---|
| 2023 | $5,529 | $107,230 | $10,730 | $96,500 |
| 2022 | $5,916 | $110,590 | $11,070 | $99,520 |
| 2021 | $5,916 | $107,830 | $10,790 | $97,040 |
| 2020 | $5,299 | $105,460 | $10,550 | $94,910 |
| 2019 | $5,445 | $106,670 | $10,670 | $96,000 |
| 2018 | $4,727 | $91,880 | $9,190 | $82,690 |
| 2017 | $4,362 | $87,560 | $8,760 | $78,800 |
| 2016 | $4,237 | $82,480 | $8,250 | $74,230 |
| 2015 | $4,297 | $76,840 | $7,690 | $69,150 |
| 2014 | $4,275 | $74,160 | $7,420 | $66,740 |
| 2013 | $4,238 | $75,200 | $7,520 | $67,680 |
Agents Affiliated with this Home
-

Seller's Agent in 2023
Coya Smith
RE/MAX Premier
(708) 903-5110
36 in this area
164 Total Sales
-

Buyer's Agent in 2023
Adam Stary
eXp Realty
(630) 615-5500
5 in this area
553 Total Sales
-
K
Seller's Agent in 2016
Karen Baker
Coldwell Banker Realty
(630) 390-9060
4 in this area
29 Total Sales
-

Buyer's Agent in 2016
Christine Arquilla
Jameson Sotheby's International Realty
(630) 776-2888
23 Total Sales
Map
Source: Midwest Real Estate Data (MRED)
MLS Number: MRD09108592
APN: 06-29-412-012
- 19W286 Governors Trail Unit 13
- 19W263 Governors Trail Unit 12
- 2S711 Avenue Latour
- 19W165 Theresa Ln Unit 39E
- 2S658 Avenue Vendome
- 2824 Avenue Loire
- 3010 Meyers Rd
- 1014 Braemoor Dr Unit B
- 317 Summit Cir
- 3112 Cara Ln
- 387 Summit Cir
- 385 Summit Cir
- 383 Summit Cir
- 373 Summit Cir
- 375 Summit Cir
- 369 Summit Cir
- 379 Summit Cir
- 377 Summit Cir
- 371 Summit Cir
- 367 Summit Cir
