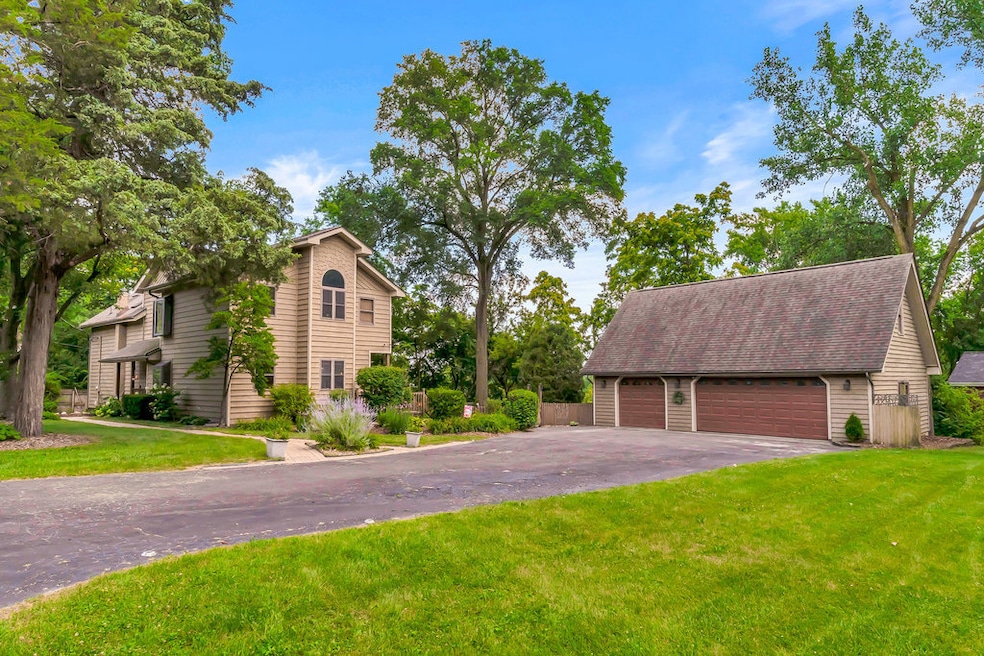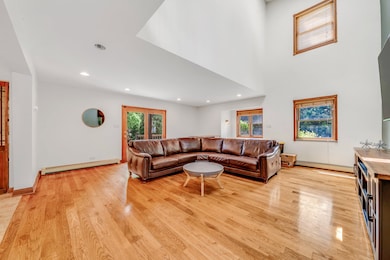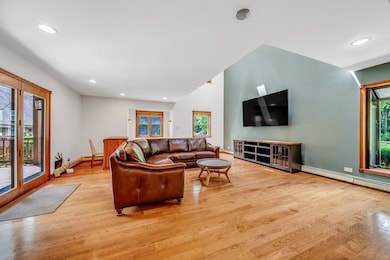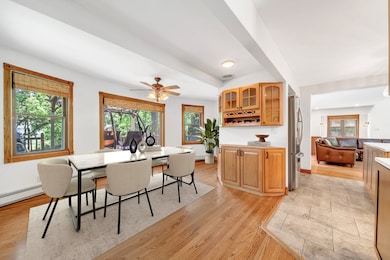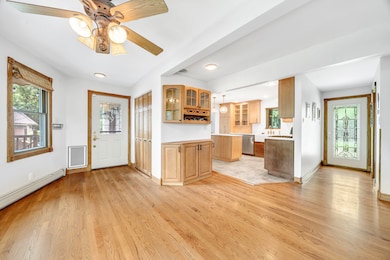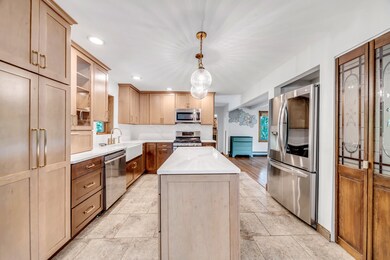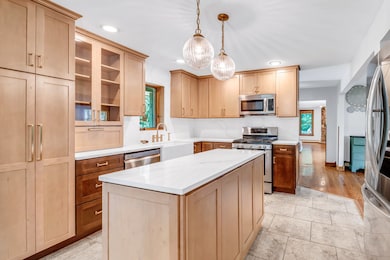
19W681 109th St Lemont, IL 60439
Waterfall Glen NeighborhoodEstimated payment $3,639/month
Highlights
- 0.97 Acre Lot
- Landscaped Professionally
- A-Frame Home
- River Valley School Rated A-
- Mature Trees
- Deck
About This Home
Welcome to a home that offers a warm embrace from the moment you arrive. Nestled beyond a long, inviting driveway, this residence immediately feels like your own private retreat-radiating comfort, character, and the perfect setting for relaxed, everyday living. A charming paver walkway leads to the welcoming front porch, setting the tone for a home that blends timeless appeal with cozy elegance and spacious areas designed for seamless main-floor entertaining. The open and airy floor plan is thoughtfully crafted to balance warmth and functionality, filled with natural light that brightens every room and enhances the inviting atmosphere. Gleaming hardwood floors flow gracefully throughout the main level, adding rich warmth and sophistication to the living spaces. At the heart of the home is the Chef's dream kitchen-beautifully renovated and designed to impress. It features sleek stainless-steel appliances, a generous island, ceramic tile floors in a soft neutral tone, and high-quality cabinetry with crown molding that adds a refined touch. The farmhouse sink features a built-in countertop glass rinser that significantly reduces the time spent washing glassware by hand-eliminating the need for soaking and scrubbing-blending classic style with modern convenience. Stylish pendant lighting and a spacious pantry closet complete this stunning culinary space, making it a perfect space for those who love to cook and entertain. The adjacent dining room boasts a large picture window framing tranquil views of the expansive backyard, while a built-in dry bar and easy access to the back deck make it perfect for indoor-outdoor dining experiences. Just off the kitchen, the family room impresses with a dramatic two-story ceiling, cozy window seat, and direct access to the tiered deck-creating a seamless connection to outdoor living. A second-floor balcony overlooks this space, further enhancing the home's open, airy ambiance. A separate living room on the main level offers versatile space ideal for a home office, playroom, or serene retreat, where you can cozy up to the fireplace-a warm focal point that invites relaxation and adds character to the room. A guest half bath on the main floor provides added comfort and convenience for visitors. Upstairs, three generously sized bedrooms await, each offering ample closet space. The spacious master bedroom features a large walk-in closet. A full bathroom with a jacuzzi tub and walk-in shower is conveniently located nearby for easy access. A thoughtfully placed second-floor laundry room adds everyday ease to your routine by eliminating the need to carry laundry up and down stairs, making chores more convenient and efficient. Step outside and enjoy your own private oasis-ideal for entertaining or unwinding. The tiered deck, complete with a pergola, sets the stage for memorable gatherings, while the expansive backyard invites endless possibilities for play, gardening, or relaxation. Tucked just behind the garage, a cozy fire pit area offers the perfect spot to enjoy peaceful evenings under the stars. The oversized 3-car garage provides abundant room for vehicles, tools, and equipment-perfect for hobbyists or those in need of extra storage. Above the garage, a generously sized bonus room offers endless potential as a studio, podcast room, office, playroom, or creative workspace tailored to your lifestyle. The long driveway accommodates multiple vehicles and includes an additional parking pad-ideal for storing a boat, camper, or recreational vehicle. With ample parking and flexible spaces throughout, this home is thoughtfully designed to meet a variety of needs while offering comfort, charm, and style at every turn.
Listing Agent
Realty Executives Elite License #471021179 Listed on: 07/14/2025

Home Details
Home Type
- Single Family
Est. Annual Taxes
- $5,453
Year Built
- Built in 1923 | Remodeled in 1993
Lot Details
- 0.97 Acre Lot
- Lot Dimensions are 165 x255
- Wood Fence
- Landscaped Professionally
- Paved or Partially Paved Lot
- Mature Trees
Parking
- 3 Car Garage
- Driveway
- Parking Included in Price
Home Design
- A-Frame Home
- Traditional Architecture
- Stone Foundation
- Asphalt Roof
- Concrete Perimeter Foundation
Interior Spaces
- 2,534 Sq Ft Home
- 2-Story Property
- Ceiling Fan
- Entrance Foyer
- Family Room
- Living Room
- Formal Dining Room
- Bonus Room
- Storage Room
Kitchen
- Microwave
- Dishwasher
- Stainless Steel Appliances
Flooring
- Wood
- Carpet
- Porcelain Tile
Bedrooms and Bathrooms
- 3 Bedrooms
- 3 Potential Bedrooms
- Walk-In Closet
Laundry
- Laundry Room
- Dryer
- Washer
Basement
- Partial Basement
- Sump Pump
Home Security
- Video Cameras
- Carbon Monoxide Detectors
Outdoor Features
- Deck
- Pergola
- Outdoor Storage
Location
- Property is near a park
Schools
- Oakwood Elementary School
- Old Quarry Middle School
- Lemont Twp High School
Utilities
- Central Air
- Baseboard Heating
- Radiant Heating System
- Well
- Water Softener is Owned
- Septic Tank
Community Details
- Tennis Courts
- Community Pool
Listing and Financial Details
- Homeowner Tax Exemptions
Map
Home Values in the Area
Average Home Value in this Area
Tax History
| Year | Tax Paid | Tax Assessment Tax Assessment Total Assessment is a certain percentage of the fair market value that is determined by local assessors to be the total taxable value of land and additions on the property. | Land | Improvement |
|---|---|---|---|---|
| 2023 | $6,785 | $122,570 | $70,220 | $52,350 |
| 2022 | $6,093 | $111,070 | $63,420 | $47,650 |
| 2021 | $5,161 | $109,810 | $62,700 | $47,110 |
| 2020 | $5,896 | $107,640 | $61,460 | $46,180 |
| 2019 | $5,640 | $103,280 | $58,970 | $44,310 |
Property History
| Date | Event | Price | Change | Sq Ft Price |
|---|---|---|---|---|
| 07/18/2025 07/18/25 | For Sale | $575,000 | +43.8% | $227 / Sq Ft |
| 04/29/2021 04/29/21 | Sold | $400,000 | +6.7% | $158 / Sq Ft |
| 03/20/2021 03/20/21 | Pending | -- | -- | -- |
| 03/16/2021 03/16/21 | For Sale | $375,000 | -- | $148 / Sq Ft |
Purchase History
| Date | Type | Sale Price | Title Company |
|---|---|---|---|
| Warranty Deed | $400,000 | Old Republic National Title | |
| Deed | $62,500 | -- | |
| Deed | $62,500 | -- | |
| Warranty Deed | $30,000 | First American Title | |
| Quit Claim Deed | -- | First American Title |
Mortgage History
| Date | Status | Loan Amount | Loan Type |
|---|---|---|---|
| Open | $265,000 | New Conventional | |
| Previous Owner | $50,000 | Credit Line Revolving | |
| Previous Owner | $125,000 | Credit Line Revolving | |
| Previous Owner | $125,000 | Credit Line Revolving | |
| Previous Owner | $60,000 | Credit Line Revolving | |
| Previous Owner | $15,000 | Credit Line Revolving | |
| Previous Owner | $35,000 | Purchase Money Mortgage |
Similar Homes in Lemont, IL
Source: Midwest Real Estate Data (MRED)
MLS Number: 12419896
APN: 10-17-306-013
- 19W640 Bluff Rd
- 12S135 Lemont Rd
- 19W744 Bluff Rd
- 523 Talcott Ave
- 11S105 Carpenter St
- 11S561 Saratoga Ave
- 15824 New Ave
- 711 Illinois St
- 20W227 Pleasantdale Dr
- 906 E Illinois St
- 415 Fremont St
- 400 Mccarthy Rd Unit 421
- 400 Mccarthy Rd Unit 416
- 12444 Killarney Dr
- 1200 Leinster Dr
- 511 Lemont St
- 428 Julia St
- 20W260 Meadow Ln
- 614 Mccarthy Rd
- 614 Czacki St
- 354 River St Unit 3407
- 236 E Illinois St Unit 1
- 708 Illinois St
- 910 East St
- 1034 Kim Place
- 183 Queenswood Rd
- 2345 Sokol Ct
- 2305 Sokol
- 9012 Witham Ln
- 401 Janes Ave
- 289 Seabury Rd
- 458 Rockhurst Rd
- 434 Galahad Rd
- 601 Preston Dr
- 144 Monterey Dr
- 2625 83rd St
- 410 Langford Dr
- 13412 Belfast Way Unit 13412
- 16 Fernwood Dr Unit K
- 164 Fairwood Dr
