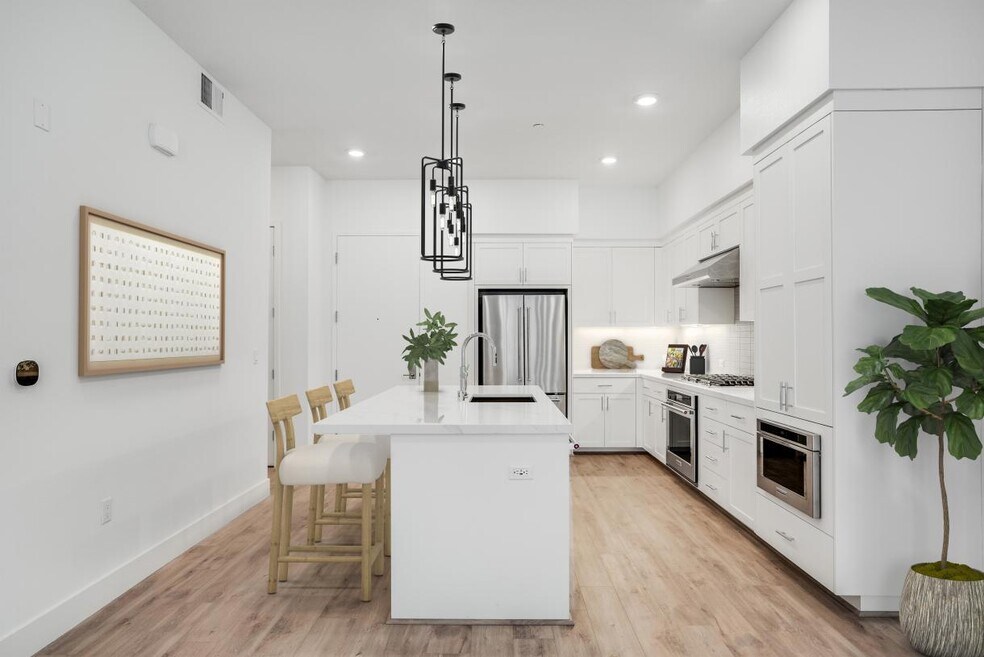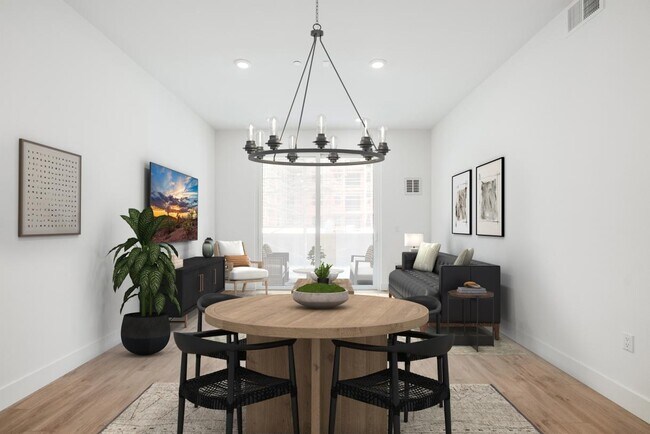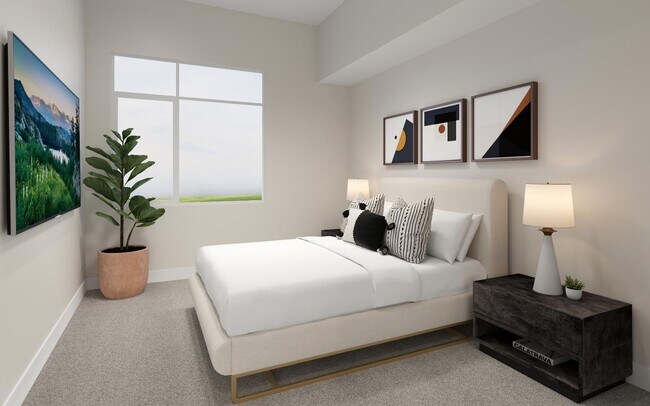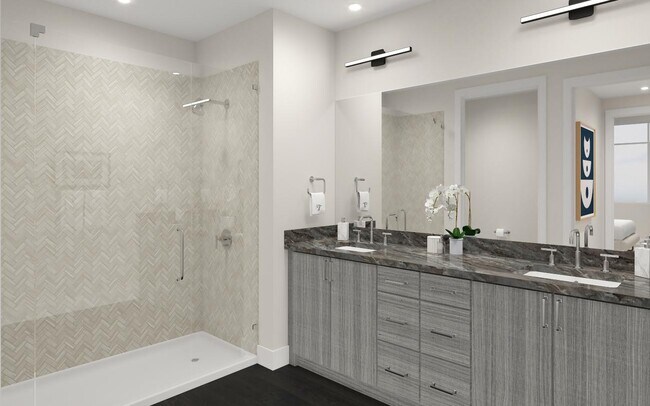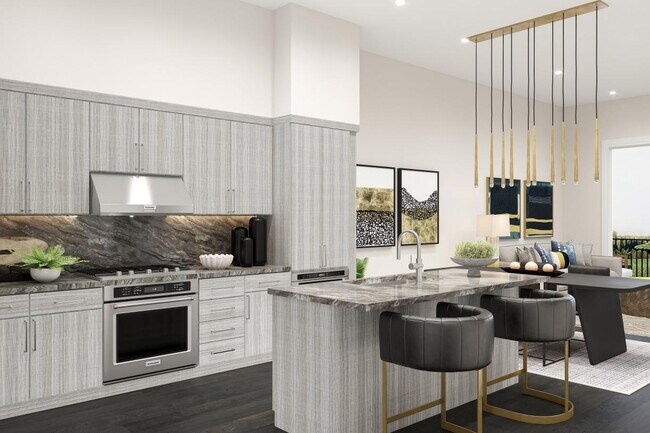
Verified badge confirms data from builder
Sunnyvale, CA 94086
Estimated payment starting at $6,187/month
Total Views
8,184
1
Bed
1
Bath
962
Sq Ft
$1,038
Price per Sq Ft
Highlights
- Fitness Center
- 4-minute walk to Lawrence
- Clubhouse
- Sunnyvale Middle School Rated A-
- New Construction
- Main Floor Primary Bedroom
About This Floor Plan
Experience chic living with the stylish and modern 1A home design. A welcoming foyer opens into the well-appointed L-shaped kitchen, featuring a sleek island with breakfast bar and ample counter and cabinet space. Adjacent is a bright casual dining area and great room with views to the lovely covered balcony beyond. The primary bedroom offers a desirable walk-in closet and is just steps from a full hall bath with a large shower, a dual-sink vanity, and a private water closet. At the front of the home is a convenient laundry area and a walk-in closet
Sales Office
Hours
| Monday - Tuesday |
10:00 AM - 5:00 PM
|
| Wednesday |
2:00 PM - 5:00 PM
|
| Thursday - Sunday |
10:00 AM - 5:00 PM
|
Sales Team
Johnna Harrison
Vivian Tseng
Eunice Chan
Eva B., Debbie M., Stacey H., & Hayley B.
Office Address
306 Tea Tree Ter
Sunnyvale, CA 94086
Property Details
Home Type
- Condominium
Parking
- 1 Car Garage
Home Design
- New Construction
Interior Spaces
- 962 Sq Ft Home
- 1-Story Property
- Great Room
- Open Floorplan
- Dining Area
Kitchen
- Eat-In Kitchen
- Breakfast Bar
- Kitchen Island
Bedrooms and Bathrooms
- 1 Primary Bedroom on Main
- Walk-In Closet
- 1 Full Bathroom
- Primary bathroom on main floor
- Double Vanity
- Private Water Closet
- Bathtub with Shower
- Walk-in Shower
Laundry
- Laundry on main level
- Washer and Dryer Hookup
Outdoor Features
- Balcony
Utilities
- Air Conditioning
- Heating Available
Community Details
Overview
- No Home Owners Association
Amenities
- Outdoor Fireplace
- Lounge
Recreation
- Community Playground
- Park
- Dog Park
- Trails
Pet Policy
- Pet Washing Station
Map
Other Plans in The Station - Vantage
About the Builder
Toll Brothers is a publicly traded homebuilding company recognized for designing and constructing luxury residential communities across the United States. Founded in 1967, the company develops single-family homes, townhomes, and condominiums, often complemented by resort-style amenities. Toll Brothers also engages in urban high-rise projects and master-planned communities, catering to a range of lifestyle preferences. In addition to homebuilding, the company provides mortgage, title, and insurance services through its subsidiaries, offering a comprehensive approach to the homebuying process. Headquartered in Fort Washington, Pennsylvania, Toll Brothers operates in numerous states and is listed on the New York Stock Exchange under the ticker symbol TOL. The company emphasizes architectural design, quality construction, and customer-focused services, maintaining a strong presence in both suburban and urban markets.
Nearby Homes
Your Personal Tour Guide
Ask me questions while you tour the home.
