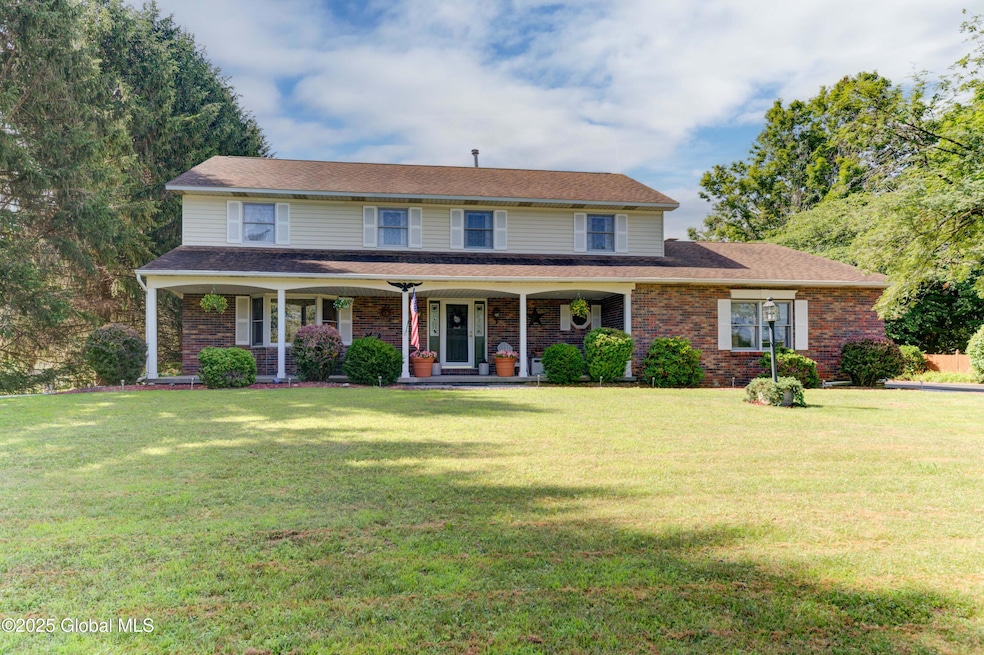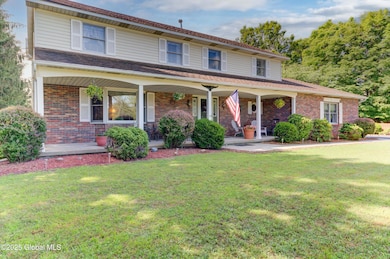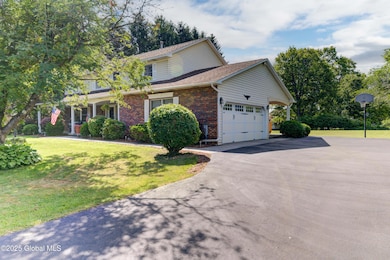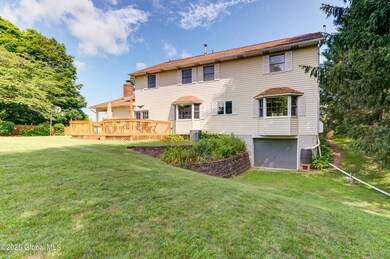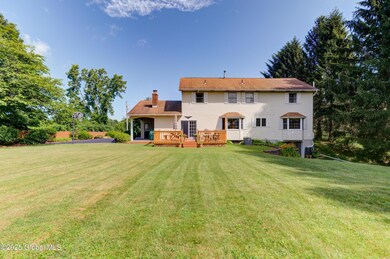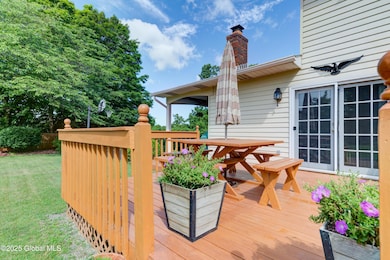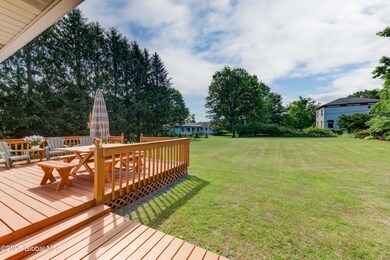
1A West Dr Castleton-On-hudson, NY 12033
Estimated payment $3,945/month
Highlights
- Colonial Architecture
- Wood Flooring
- No HOA
- Deck
- Stone Countertops
- Home Office
About This Home
Lovingly maintained Colonial on a manicured, quiet dead-end street lot. Warm & inviting, you'll feel at home the moment you enter. The updated kitchen opens to the family room with custom cabinetry & a cozy gas fireplace. A large dining room flows into the formal living room—perfect for holiday gatherings. First Floor laundry & half bath for convenience. Upstairs features 4 spacious bedrooms, including a primary suite with vanity & walk-in closet; the second bedroom also has a walk-in. The finished basement offers an office, family room, & potential 5th bedroom. Large deck overlooks a spacious backyard—ideal for summer BBQs. Lots of storage with built in shed, attic and large 2 car garage. Generator hookup. Schodack Schools! Minutes from highways, easy commute to Albany or Hudson.
Open House Schedule
-
Sunday, July 13, 202512:00 to 2:00 pm7/13/2025 12:00:00 PM +00:007/13/2025 2:00:00 PM +00:00Come check out all that this spacious home has to offer!Add to Calendar
Home Details
Home Type
- Single Family
Est. Annual Taxes
- $12,540
Year Built
- Built in 1984 | Remodeled
Lot Details
- 0.6 Acre Lot
- Wood Fence
- Landscaped
- Level Lot
Parking
- 2 Car Attached Garage
- Garage Door Opener
- Driveway
Home Design
- Colonial Architecture
- Shingle Roof
- Aluminum Siding
- Concrete Perimeter Foundation
- Asphalt
Interior Spaces
- Chair Railings
- Crown Molding
- Gas Fireplace
- Double Pane Windows
- Bay Window
- Family Room
- Living Room
- Dining Room
- Home Office
- Finished Basement
- Basement Fills Entire Space Under The House
- Pull Down Stairs to Attic
- Radon Detector
Kitchen
- Eat-In Kitchen
- Electric Oven
- Cooktop
- Microwave
- Stone Countertops
Flooring
- Wood
- Carpet
- Tile
Bedrooms and Bathrooms
- 4 Bedrooms
- Primary bedroom located on second floor
- Walk-In Closet
- Bathroom on Main Level
- Ceramic Tile in Bathrooms
Laundry
- Laundry Room
- Laundry on main level
- Washer and Dryer
Outdoor Features
- Deck
- Exterior Lighting
- Side Porch
Schools
- Maple Hill High School
Utilities
- Forced Air Heating and Cooling System
- Heating System Uses Natural Gas
- Septic Tank
- High Speed Internet
Community Details
- No Home Owners Association
Listing and Financial Details
- Legal Lot and Block 20.411 / 3
- Assessor Parcel Number 384489 188.2-3-20.411
Map
Home Values in the Area
Average Home Value in this Area
Property History
| Date | Event | Price | Change | Sq Ft Price |
|---|---|---|---|---|
| 07/09/2025 07/09/25 | For Sale | $525,000 | -- | $199 / Sq Ft |
Similar Homes in the area
Source: Global MLS
MLS Number: 202521219
- 116 Schuurman Rd
- 124 Schuurman Rd
- 88 Schuurman Rd
- 84 Schuurman Rd
- 80 Schuurman Rd
- 76 Schuurman Rd
- 72 Schuurman Rd
- 1345 Partridge Dr
- 24 Estate Dr
- 1368 Sunset Rd
- 2256 Brookview Rd
- 2528 Fawn Ridge
- 2491 Brookview Rd
- 2 Strawberry Fields Dr
- 5 Strawberry Fields Dr
- 3 Strawberry Fields Dr
- 2 Farm View Dr
- 2 Pheasant Ln
- 58 Waters Rd
- 11 Middlesex Rd
- 92 Miller Rd
- 4 Horizon View Dr W Unit 2-4 Horizon View Drive
- 5 Horizon View Dr W
- 737 Columbia Turnpike
- 2490 Pond View
- 1 Town Center Dr Unit 102
- 580 Columbia Turnpike
- 1 Forrest Pointe Dr
- 107 Green Ave
- 1-16 Mill Creek Dr
- 23 Donna Lynn Dr
- 100 Orchard St
- 10 Highland View Ave Unit 2
- 2A Hillview Ave
- 28 High St
- 4 Weiser St
- 30 Hague Blvd
- 2 Mystic Ln
- 97 3rd Ave
- 7 Elm Ct
