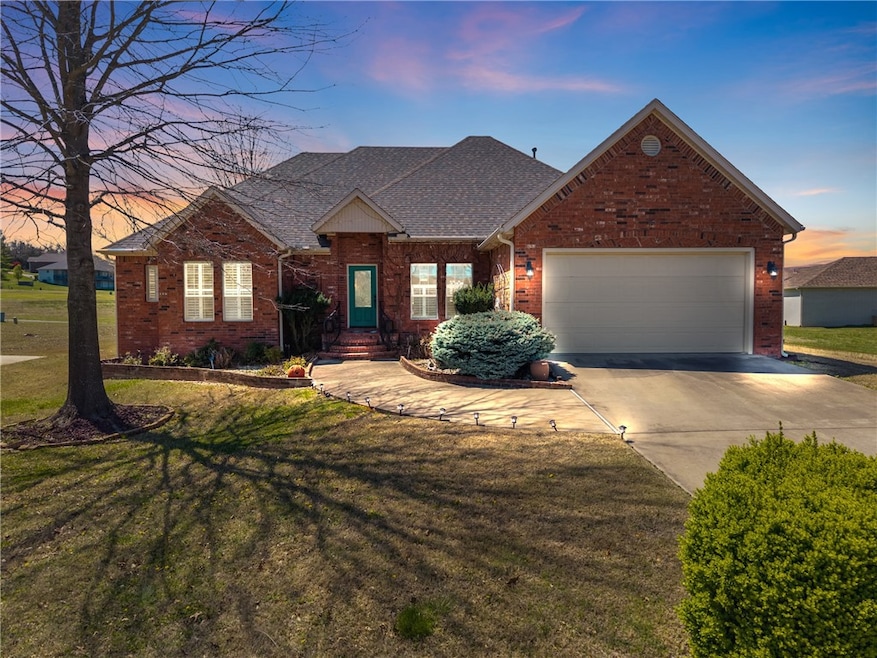
1D Fairway Dr Holiday Island, AR 72631
Estimated payment $2,282/month
Highlights
- Boat Dock
- On Golf Course
- Community Lake
- Eureka Springs Elementary School Rated A-
- Outdoor Pool
- Clubhouse
About This Home
Beautiful Golf Course right in your own backyard. Modern home with high ceilings and split floor plan. 4 bedrooms and 3 baths, the larger bedroom suite has walk in shower with a walk in closet
Cozy gas fireplace in great room. 2 car garage with easy access. Nicely landscaped yard with rear deck for cocktail hour or early morning coffee. Country Club, pools, rec center, tennis court, park and marina on Table Rock Lake are nearby. Seller is motivated and looking for a good offer.
Listing Agent
Century 21 Woodland Real Estate Beaver Lake Brokerage Phone: 479-253-3154 License #EB00001603 Listed on: 04/09/2025

Home Details
Home Type
- Single Family
Est. Annual Taxes
- $1,747
Year Built
- Built in 2006
Lot Details
- 0.28 Acre Lot
- Lot Dimensions are 90x127x100x121
- On Golf Course
- East Facing Home
- Landscaped
- Level Lot
HOA Fees
- $70 Monthly HOA Fees
Home Design
- Traditional Architecture
- Brick Foundation
- Slab Foundation
- Shingle Roof
- Architectural Shingle Roof
Interior Spaces
- 1,984 Sq Ft Home
- 1-Story Property
- Built-In Features
- Cathedral Ceiling
- Ceiling Fan
- Gas Log Fireplace
- Double Pane Windows
- Plantation Shutters
- Great Room
- Living Room with Fireplace
- Golf Course Views
Kitchen
- Eat-In Kitchen
- Built-In Self-Cleaning Double Oven
- Electric Oven
- Built-In Range
- Microwave
- Plumbed For Ice Maker
- Dishwasher
- Granite Countertops
- Disposal
Flooring
- Carpet
- Laminate
- Ceramic Tile
Bedrooms and Bathrooms
- 4 Bedrooms
- Split Bedroom Floorplan
- Walk-In Closet
- 3 Full Bathrooms
Laundry
- Dryer
- Washer
Home Security
- Fire and Smoke Detector
- Fire Sprinkler System
Parking
- 2 Car Attached Garage
- Garage Door Opener
Outdoor Features
- Outdoor Pool
- Deck
Location
- Property is near a clubhouse
- Property is near a park
- Property is near a golf course
- City Lot
Utilities
- Central Heating and Cooling System
- Heating System Uses Propane
- Programmable Thermostat
- Propane
- Electric Water Heater
- Cable TV Available
Listing and Financial Details
- Home warranty included in the sale of the property
- Legal Lot and Block 1 / 1
Community Details
Overview
- Association fees include management, common areas, ground maintenance, maintenance structure, security
- Hicid Association, Phone Number (479) 253-9700
- Unit 121 Holiday Island Subdivision
- Community Lake
Amenities
- Shops
- Clubhouse
Recreation
- Boat Dock
- Golf Course Community
- Community Playground
- Community Pool
- Park
- Trails
Security
- Security Service
Map
Home Values in the Area
Average Home Value in this Area
Property History
| Date | Event | Price | Change | Sq Ft Price |
|---|---|---|---|---|
| 04/09/2025 04/09/25 | For Sale | $380,000 | +33.3% | $192 / Sq Ft |
| 09/24/2021 09/24/21 | Sold | $285,000 | +1.8% | $144 / Sq Ft |
| 08/25/2021 08/25/21 | Pending | -- | -- | -- |
| 07/27/2021 07/27/21 | For Sale | $279,900 | +24.5% | $141 / Sq Ft |
| 04/21/2017 04/21/17 | Sold | $224,900 | -5.5% | $111 / Sq Ft |
| 03/22/2017 03/22/17 | Pending | -- | -- | -- |
| 06/22/2016 06/22/16 | For Sale | $237,900 | -- | $117 / Sq Ft |
Similar Homes in the area
Source: Northwest Arkansas Board of REALTORS®
MLS Number: 1303661
- 2B Fairway Dr
- 000 Bandy Dr
- 41 Oak Point Dr
- 27 White Oak Dr
- 1 White Oak Ln
- 70 Shields Spur
- 5 White Oak Ln
- 0 White Oak Ln
- 3 Colt Ln
- 9 Quailrun Ln
- 7 Quailrun Ln
- 4 Beaver Cove
- 000 Oaks Landing Dr
- 0 Rocky Top Ln Unit 1315922
- 11 Quail Run Dr
- 9 Quail Run Dr
- 0 Woodsdale Dr Unit 1298762
- 10 Wedgewood Ln
- 13 Green Meadow Ln Unit Y
- 11 Green Meadow Unit 2 Ln
- 79 Saturn Ave Unit ID1221942P
- 1311 Co Rd 118 Unit ID1221907P
- 3061 E Van Buren
- 109 Huntsville Rd Unit 112
- 366 Lakeside Rd Unit ID1221805P
- 493 Co Rd 340 Unit ID1221911P
- 45 E Center Rd Unit ID1221904P
- 85 E Center Rd Unit ID1221900P
- 12310 Slate Gap Rd Unit ID1221931P
- 26944 Pine Bluff Ln
- 11704 Dogwood Dr Unit ID1221916P
- 4931 State Highway 39
- 20667 Slate Gap Rd Unit ID1221934P
- 10400 Cedar Rock Rd Unit ID1221813P
- 19145 Eagle Point Rd Unit ID1221928P
- 20410 Valley Dr Unit ID1221826P
- 112 Rose Ave
- 8760 Stuckey Ln Unit ID1227151P
- 8463 Tanglewood Rd Unit ID1221905P
- 10097 Jims Trail






