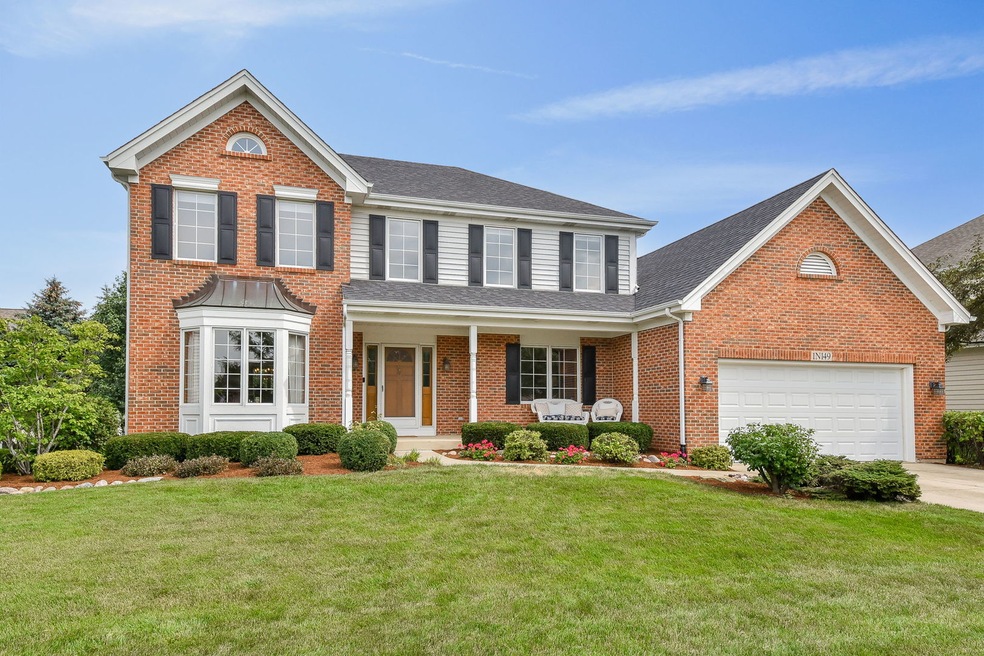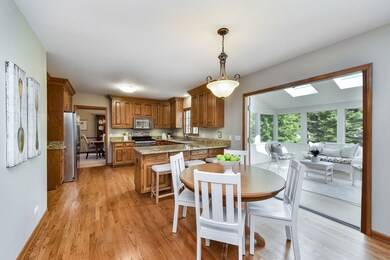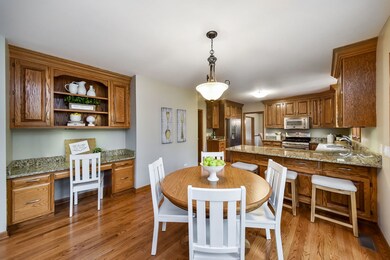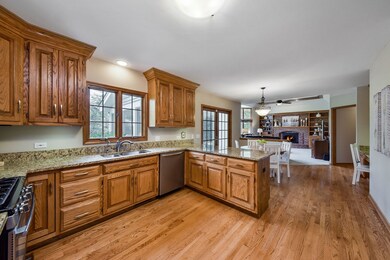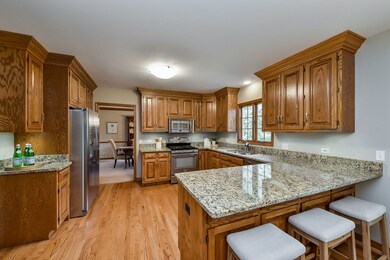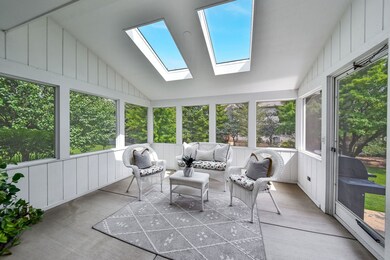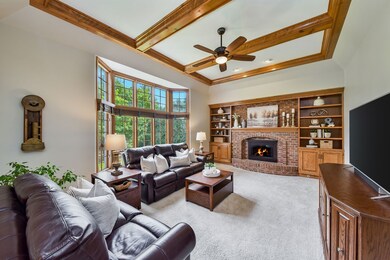
1N149 Wheatberry Dr Carol Stream, IL 60188
Estimated Value: $698,000 - $716,000
Highlights
- Family Room with Fireplace
- Whirlpool Bathtub
- Attached Garage
- Pleasant Hill Elementary School Rated A
- Formal Dining Room
- Senior Tax Exemptions
About This Home
As of October 2021It will be hard to find a home more well maintained and updated than this one! Plus the best part is that in 2018, nineteen SunPower solar panels were thoughtfully disguised on the side of the house and connected to ComEd's grid. When the system produces more energy than the home is using, you get a credit on your electric bill. The bill is $14.23 every month even in the summer! The annual savings is $900-$1000! The big ticket items have been replaced! The roof, skylights, gutters and insulated siding were replaced in 2013. All windows have been refurbished and updated! The Aprilaire humidifier and toilets were replaced in 2020. A 96% efficient furnace and 14 SEER air conditioner were new in 2010. There is an open floor plan with 9' ceilings on the first floor. The kitchen opens to the porch with vaulted ceiling and skylights which is perfect to relax with coffee in the morning and a beverage in the evening. This room was purposefully built over a full foundation allowing the possibility to extend the house or kitchen into the sunroom one day. The kitchen has 42" cabinets with deep crown molding headers and under cabinet lighting, granite counters, stainless appliances, breakfast bar counter, large eat-in area and planning desk. The stunning family room has a high volume coffered ceiling, bayed wall of double stacked windows which flood the room with natural light, and built-in bookshelves flanking the fireplace with modern frame and doors. The first floor office or 5th bedroom with closet has private access to the first floor full bath. The master suite is crowned with a tray ceiling and has his & her closets with one being a large walk-in closet. The master bath has a double sink vanity, skylight, whirlpool tub, linen closet and desirable separate commode room with shower. There are large bedrooms with 3 of the 4 having walk-in closets. The second floor hall bath has a double bowl sink and linen closet. The huge finished basement with three escape windows is perfect for play or entertaining and is plumbed and ready for a bathroom to complete the space. Don't miss the large yard, oversized garage with insulated walls and concrete driveway. This home is within walking distance to the District 200 Wheaton elementary school and Wheaton Christian Grammar School. It is also only minutes to downtown Wheaton and Winfield for the Metra commuter train, shopping, restaurants and Central DuPage Hospital.
Last Agent to Sell the Property
Keller Williams Premiere Properties License #475134169 Listed on: 09/04/2021

Home Details
Home Type
- Single Family
Est. Annual Taxes
- $11,478
Year Built
- 1994
Lot Details
- 10,019
HOA Fees
- $13 per month
Parking
- Attached Garage
- Garage Transmitter
- Garage Door Opener
- Driveway
- Parking Included in Price
Interior Spaces
- 2-Story Property
- Family Room with Fireplace
- Formal Dining Room
- Pull Down Stairs to Attic
Bedrooms and Bathrooms
- Dual Sinks
- Whirlpool Bathtub
- Separate Shower
Finished Basement
- Rough-In Basement Bathroom
- Basement Storage
Community Details
- Tony Boras Association, Phone Number (312) 545-3450
Listing and Financial Details
- Senior Tax Exemptions
Ownership History
Purchase Details
Purchase Details
Home Financials for this Owner
Home Financials are based on the most recent Mortgage that was taken out on this home.Purchase Details
Purchase Details
Home Financials for this Owner
Home Financials are based on the most recent Mortgage that was taken out on this home.Similar Homes in the area
Home Values in the Area
Average Home Value in this Area
Purchase History
| Date | Buyer | Sale Price | Title Company |
|---|---|---|---|
| Allen Kristen Marie | -- | None Listed On Document | |
| Allen Jeffrey | $580,000 | Chicago Title | |
| The Mary Anne Leavitt & Michael J Leavit | -- | None Available | |
| Leavitt Michael J | $287,000 | -- |
Mortgage History
| Date | Status | Borrower | Loan Amount |
|---|---|---|---|
| Previous Owner | Allen Jeffrey | $464,000 | |
| Previous Owner | Leavitt Michael J | $129,250 | |
| Previous Owner | Leavitt Michael J | $141,949 | |
| Previous Owner | Leavitt Michael J | $149,521 | |
| Previous Owner | Leavitt Michael J | $95,000 | |
| Previous Owner | Leavitt Michael J | $172,000 | |
| Previous Owner | Leavitt Michael J | $128,203 | |
| Previous Owner | Leavitt Michael J | $185,000 |
Property History
| Date | Event | Price | Change | Sq Ft Price |
|---|---|---|---|---|
| 10/15/2021 10/15/21 | Sold | $580,000 | -0.5% | $207 / Sq Ft |
| 09/11/2021 09/11/21 | Pending | -- | -- | -- |
| 09/04/2021 09/04/21 | For Sale | $583,000 | -- | $208 / Sq Ft |
Tax History Compared to Growth
Tax History
| Year | Tax Paid | Tax Assessment Tax Assessment Total Assessment is a certain percentage of the fair market value that is determined by local assessors to be the total taxable value of land and additions on the property. | Land | Improvement |
|---|---|---|---|---|
| 2023 | $11,478 | $181,830 | $47,640 | $134,190 |
| 2022 | $11,182 | $171,840 | $45,020 | $126,820 |
| 2021 | $10,243 | $167,760 | $43,950 | $123,810 |
| 2020 | $10,084 | $166,200 | $43,540 | $122,660 |
| 2019 | $9,846 | $161,810 | $42,390 | $119,420 |
| 2018 | $11,203 | $180,790 | $39,950 | $140,840 |
| 2017 | $10,988 | $174,120 | $38,480 | $135,640 |
| 2016 | $10,811 | $167,160 | $36,940 | $130,220 |
| 2015 | $10,705 | $159,470 | $35,240 | $124,230 |
| 2014 | $10,301 | $151,460 | $39,630 | $111,830 |
| 2013 | $10,312 | $151,920 | $39,750 | $112,170 |
Agents Affiliated with this Home
-
Joann Coghill

Seller's Agent in 2021
Joann Coghill
Keller Williams Premiere Properties
(630) 675-3800
51 in this area
133 Total Sales
-
Catherine Allen
C
Buyer's Agent in 2021
Catherine Allen
Coldwell Banker Realty
(630) 697-6934
1 in this area
97 Total Sales
Map
Source: Midwest Real Estate Data (MRED)
MLS Number: 11209838
APN: 05-05-307-016
- 25W728 Golf View Ln
- 0N 634 Knollwood Dr
- 1N598 Golf View Ln
- 26W231 Tuckaway Ct
- 25W275 Doris Ave
- 26W199 Klein Creek Dr
- 0N510 Gary Ave
- Lot 11 Ellis Ave
- 26W116 Klein Creek Dr
- 26W331 Geneva Rd
- 0 Ellis Ave
- 1N100 Harriet St
- 26W181 Grand Ave
- 1N065 Papworth St
- 26W055 Armbrust Ave
- 26W441 Geneva Rd
- 27W130 W Street Charles Rd
- Lot 2 W Street Charles Rd
- 0N301 Herrick Dr
- 2018 N West St
- 1N149 Wheatberry Dr
- 1N139 Wheatberry Dr
- 1N161 Wheatberry Dr
- 1N144 Mission Ct
- 1N158 Mission Ct
- 1N148 Mission Ct
- 1N136 Mission Ct
- 1N129 Wheatberry Dr
- 1N162 Mission Ct
- 1N144 Wheatberry Dr
- 1N132 Mission Ct
- 25W671 Macarthur Ave
- 1N119 Wheatberry Dr
- 1N122 Mission Ct
- 25W670 Thistledown Ct
- 1N201 Wheatberry Dr
- 25W685 Macarthur Ave
- 1N118 Mission Ct
- 1N149 Mission Ct
- 1N153 Mission Ct
