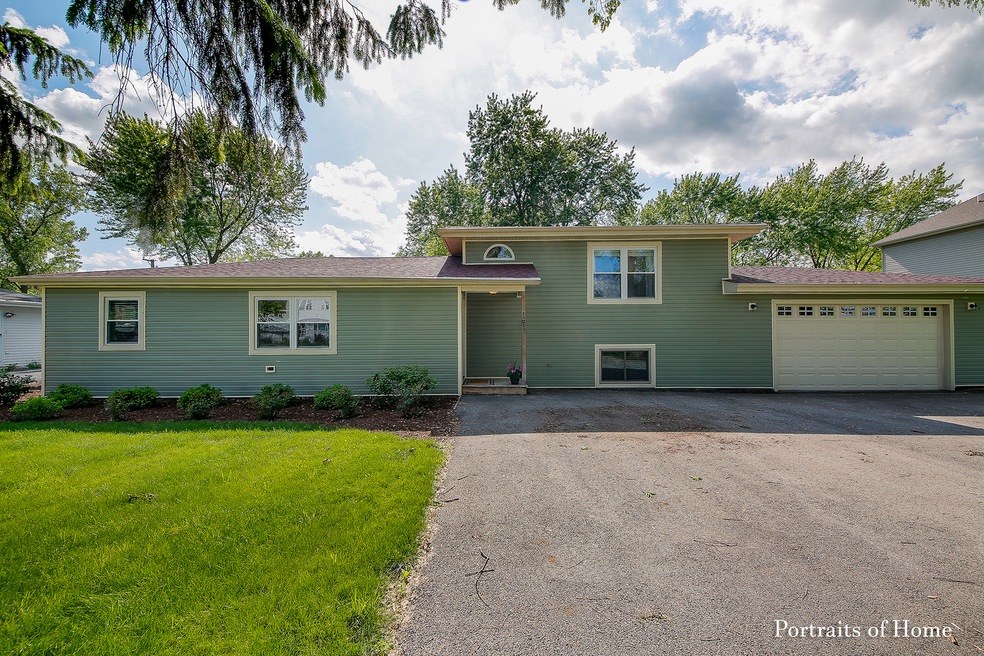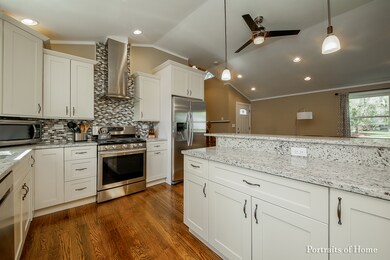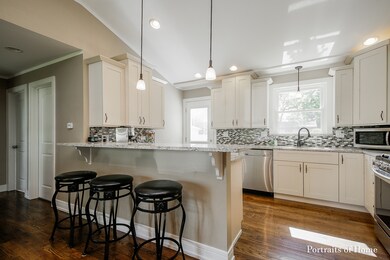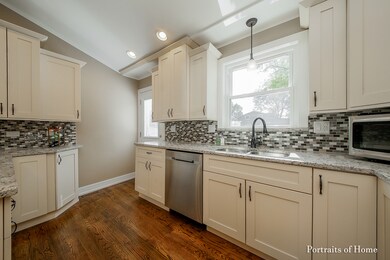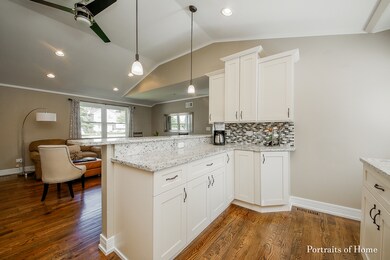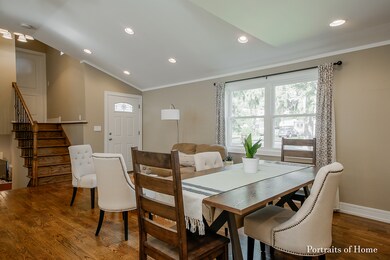
1N210 Ellis Ave Carol Stream, IL 60188
South Carol Stream NeighborhoodHighlights
- Deck
- Vaulted Ceiling
- Main Floor Bedroom
- Washington Elementary School Rated A
- Wood Flooring
- 4-minute walk to Weeks Park
About This Home
As of August 2019TOTALLY UPDATED! NOT YOUR AVERAGE SPLIT LEVEL! WHEATON SCHOOLS! REMODELED 3 BEDROOM 2 + 1/2 BATHROOM HOME FEATURES UPDATED KITCHEN WITH WHITE SOFT-CLOSE CABINETS, STAINLESS STEEL APPLIANCES, PENNINSULA BREAKFAST BAR, & GLASS TILE BACK SPLASH! OPEN CONCEPT FLOOR PLAN THROUGHOUT MAIN LIVING AREA WITH VAULTED CEILINGS, A BATHROOM ON EVERY LEVEL, DARK STAINED HARDWOOD FLOORING THROUGHOUT FIRST AND SECOND FLOORS WITH UPGRADED BASEBOARDS! EXTRA LARGE MASTER BEDROOM WITH WALK-IN CLOSET AND REMODELED PRIVATE MASTER EN-SUITE & ACCESS TO DECK! THE EXTERIOR UPGRADES INCLUDE PROFESSIONAL LANDSCAPING, FULLY FENCED YARD (2017), NEWER SIDING AND ROOF (2015), & GUTTER GUARDS (2018)! NEW WATER FILTRATION SYSTEM, AND NO WAITING FOR HOT WATER WITH THIS MODERN TANKLESS WATER HEATER! CONVENIENTLY LOCATED NEAR SHOPPING, RESTAURANTS, GROCERY STORES, MAJOR ROADWAYS & TRAIN BUT NESTLED AWAY ON A QUIET STREET WITH MATURE TREES! DON'T MISS OUT ON THIS GORGEOUS MOVE-IN READY HOME!
Last Agent to Sell the Property
Keller Williams Premiere Properties License #475155270 Listed on: 06/13/2019

Home Details
Home Type
- Single Family
Est. Annual Taxes
- $6,986
Year Built | Renovated
- 1951 | 2015
Lot Details
- East or West Exposure
- Fenced Yard
Parking
- Attached Garage
- Garage Door Opener
- Driveway
- Parking Included in Price
- Garage Is Owned
Home Design
- Bi-Level Home
- Slab Foundation
- Frame Construction
- Asphalt Shingled Roof
Interior Spaces
- Vaulted Ceiling
- Wood Flooring
Kitchen
- Oven or Range
- Microwave
- Dishwasher
- Stainless Steel Appliances
- Kitchen Island
- Disposal
Bedrooms and Bathrooms
- Main Floor Bedroom
- Walk-In Closet
- Primary Bathroom is a Full Bathroom
- Bathroom on Main Level
- Separate Shower
Finished Basement
- Partial Basement
- Finished Basement Bathroom
Outdoor Features
- Deck
- Patio
Utilities
- Forced Air Heating and Cooling System
- Heating System Uses Gas
- Well
- Water Softener is Owned
- Private or Community Septic Tank
Listing and Financial Details
- Homeowner Tax Exemptions
- $5,000 Seller Concession
Ownership History
Purchase Details
Home Financials for this Owner
Home Financials are based on the most recent Mortgage that was taken out on this home.Purchase Details
Home Financials for this Owner
Home Financials are based on the most recent Mortgage that was taken out on this home.Purchase Details
Home Financials for this Owner
Home Financials are based on the most recent Mortgage that was taken out on this home.Purchase Details
Similar Homes in Carol Stream, IL
Home Values in the Area
Average Home Value in this Area
Purchase History
| Date | Type | Sale Price | Title Company |
|---|---|---|---|
| Warranty Deed | $320,000 | First American Title | |
| Warranty Deed | $275,000 | Saturn Title Llc | |
| Special Warranty Deed | -- | Saturn Title Llc | |
| Sheriffs Deed | $341,479 | None Available |
Mortgage History
| Date | Status | Loan Amount | Loan Type |
|---|---|---|---|
| Open | $304,000 | New Conventional | |
| Previous Owner | $247,500 | New Conventional | |
| Previous Owner | $131,000 | Construction | |
| Previous Owner | $222,285 | FHA | |
| Previous Owner | $213,759 | FHA |
Property History
| Date | Event | Price | Change | Sq Ft Price |
|---|---|---|---|---|
| 08/01/2019 08/01/19 | Sold | $320,000 | -1.5% | $240 / Sq Ft |
| 06/21/2019 06/21/19 | Pending | -- | -- | -- |
| 06/13/2019 06/13/19 | For Sale | $325,000 | +18.2% | $244 / Sq Ft |
| 10/09/2015 10/09/15 | Sold | $275,000 | 0.0% | $206 / Sq Ft |
| 09/02/2015 09/02/15 | Pending | -- | -- | -- |
| 08/28/2015 08/28/15 | For Sale | $275,000 | 0.0% | $206 / Sq Ft |
| 08/10/2015 08/10/15 | Pending | -- | -- | -- |
| 08/04/2015 08/04/15 | For Sale | $275,000 | +205.4% | $206 / Sq Ft |
| 05/26/2015 05/26/15 | Sold | $90,050 | 0.0% | $68 / Sq Ft |
| 01/23/2015 01/23/15 | Pending | -- | -- | -- |
| 01/20/2015 01/20/15 | Off Market | $90,050 | -- | -- |
| 01/07/2015 01/07/15 | For Sale | $85,500 | -- | $64 / Sq Ft |
Tax History Compared to Growth
Tax History
| Year | Tax Paid | Tax Assessment Tax Assessment Total Assessment is a certain percentage of the fair market value that is determined by local assessors to be the total taxable value of land and additions on the property. | Land | Improvement |
|---|---|---|---|---|
| 2023 | $6,986 | $110,430 | $13,890 | $96,540 |
| 2022 | $6,872 | $104,350 | $13,120 | $91,230 |
| 2021 | $6,663 | $101,880 | $12,810 | $89,070 |
| 2020 | $6,564 | $100,930 | $12,690 | $88,240 |
| 2019 | $6,398 | $98,260 | $12,350 | $85,910 |
| 2018 | $5,686 | $86,950 | $11,640 | $75,310 |
| 2017 | $5,576 | $83,740 | $11,210 | $72,530 |
| 2016 | $5,487 | $80,390 | $10,760 | $69,630 |
| 2015 | $4,205 | $60,750 | $10,260 | $50,490 |
| 2014 | $6,163 | $84,760 | $11,900 | $72,860 |
| 2013 | $5,952 | $85,020 | $11,940 | $73,080 |
Agents Affiliated with this Home
-
Jackie Angiello

Seller's Agent in 2019
Jackie Angiello
Keller Williams Premiere Properties
(630) 518-1644
1 in this area
196 Total Sales
-
Diana Hardek

Seller Co-Listing Agent in 2019
Diana Hardek
Keller Williams Premiere Properties
(630) 710-9721
137 Total Sales
-
Summer Keviciute

Buyer's Agent in 2019
Summer Keviciute
Worth Clark Realty
(224) 422-0236
24 Total Sales
-
Kinga Korpacz

Seller's Agent in 2015
Kinga Korpacz
Exit Realty Redefined
(773) 484-6006
271 Total Sales
-
Frank Rusin

Seller's Agent in 2015
Frank Rusin
Four Seasons Realty, Inc.
(847) 934-9100
313 Total Sales
Map
Source: Midwest Real Estate Data (MRED)
MLS Number: MRD10416193
APN: 05-05-412-018
- Lot 11 Ellis Ave
- 1N280 Morse St
- 1N210 Darling St
- 25W275 Doris Ave
- 0 Ellis Ave
- 2018 N West St
- 570 Amy Ln
- N631 Knollwood Dr
- 0N 634 Knollwood Dr
- 0N510 Gary Ave
- 2086 Hallmark Ct
- 100 W Park Circle Dr Unit 1C
- 1902 N Washington St
- 1022 Oakview Dr Unit D
- 325 W Prairie Ave
- 1149 Wheaton Oaks Dr
- 0N337 Herrick Dr
- 0N301 Herrick Dr
- 26W199 Klein Creek Dr
- 25W633 Jewell Rd
