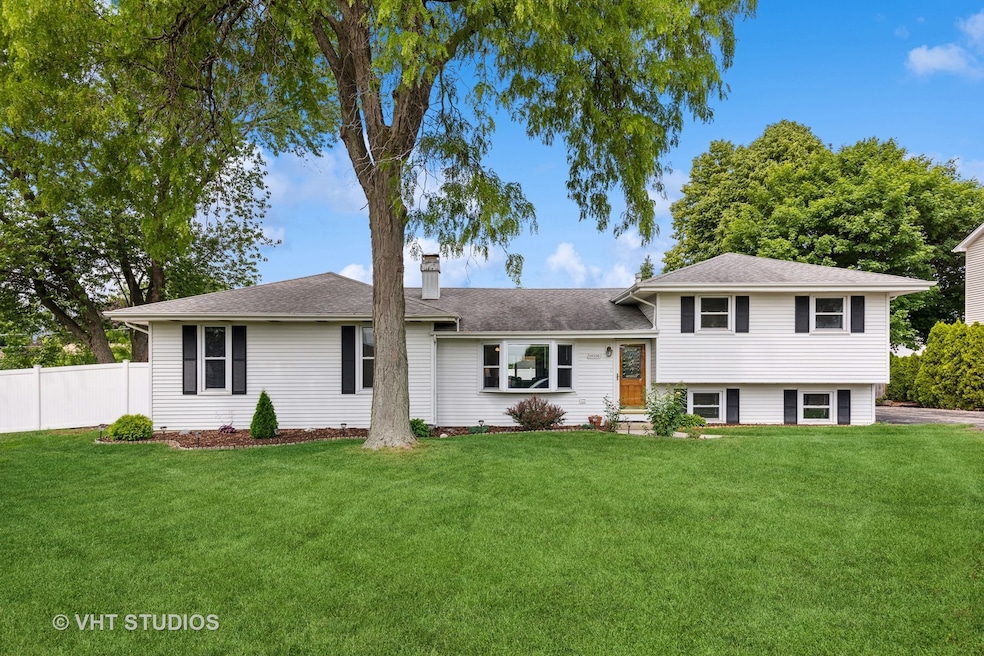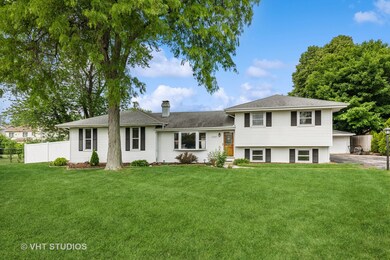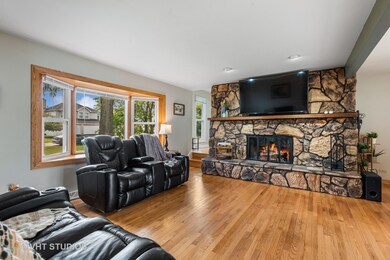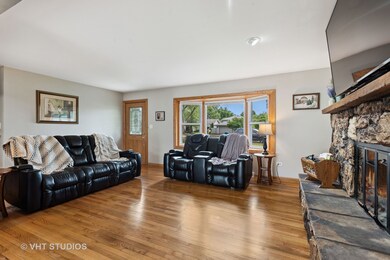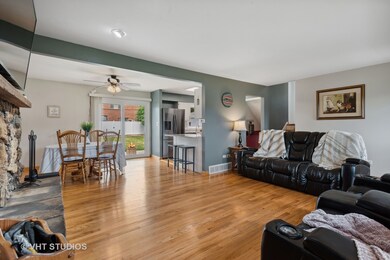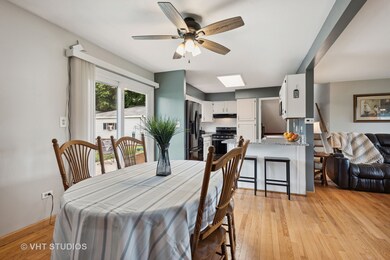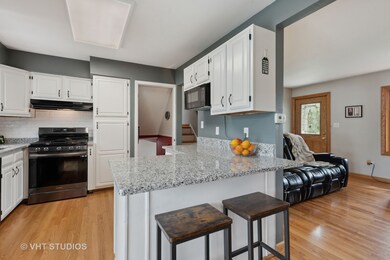
1N226 Darling St Carol Stream, IL 60188
South Carol Stream NeighborhoodHighlights
- Deck
- Property is near a park
- Main Floor Bedroom
- Washington Elementary School Rated A
- Wood Flooring
- Granite Countertops
About This Home
As of July 2023This charming home located in the highly desirable Wheaton District 200 school area is a must-see! With a spacious and inviting family-friendly floor plan, this home has been tastefully updated with a modern touch, boasting a completely redone kitchen and bathrooms ('23). The main floor primary bedroom and bath provide you with a special retreat space to unwind after a long day, and includes a new sliding glass door opening to a private wood deck for you to enjoy your morning coffee. The main level also features freshly refinished hardwood floors and a stunning showpiece fireplace in the living room with a rustic stone facade. Upstairs you'll find more hardwood floors and three bedrooms, one being used as an office, and a shared full bath. Comfortable family room is located in the lower level, perfect for movie nights or game day gatherings. Entertain guests in the sprawling 1/3 acre fenced backyard. Altogether, this home is ideal for hosting guests or spending quality family time together.
Home Details
Home Type
- Single Family
Est. Annual Taxes
- $7,059
Year Built
- Built in 1972
Lot Details
- 0.33 Acre Lot
- Lot Dimensions are 130 x 112
- Fenced Yard
- Paved or Partially Paved Lot
Parking
- 2.5 Car Detached Garage
- Garage Door Opener
- Driveway
- Parking Included in Price
Home Design
- Split Level Home
- Asphalt Roof
- Aluminum Siding
Interior Spaces
- 1,927 Sq Ft Home
- Ceiling Fan
- Wood Burning Fireplace
- Family Room
- Living Room with Fireplace
- Dining Room
- Unfinished Attic
Kitchen
- Range
- Microwave
- Dishwasher
- Stainless Steel Appliances
- Granite Countertops
Flooring
- Wood
- Carpet
- Laminate
Bedrooms and Bathrooms
- 4 Bedrooms
- 4 Potential Bedrooms
- Main Floor Bedroom
- Walk-In Closet
- Bathroom on Main Level
- 2 Full Bathrooms
Laundry
- Laundry Room
- Dryer
- Washer
Finished Basement
- Walk-Out Basement
- Partial Basement
- Sump Pump
- Crawl Space
Home Security
- Storm Screens
- Carbon Monoxide Detectors
Outdoor Features
- Deck
- Patio
- Shed
Location
- Property is near a park
Schools
- Washington Elementary School
- Monroe Middle School
- Wheaton North High School
Utilities
- Central Air
- Humidifier
- Heating System Uses Natural Gas
- Well
- Water Softener Leased
Listing and Financial Details
- Homeowner Tax Exemptions
Ownership History
Purchase Details
Purchase Details
Home Financials for this Owner
Home Financials are based on the most recent Mortgage that was taken out on this home.Purchase Details
Home Financials for this Owner
Home Financials are based on the most recent Mortgage that was taken out on this home.Similar Homes in the area
Home Values in the Area
Average Home Value in this Area
Purchase History
| Date | Type | Sale Price | Title Company |
|---|---|---|---|
| Quit Claim Deed | -- | None Listed On Document | |
| Warranty Deed | $405,000 | None Listed On Document | |
| Warranty Deed | $305,000 | Chicago Title Insurnace Comp |
Mortgage History
| Date | Status | Loan Amount | Loan Type |
|---|---|---|---|
| Previous Owner | $324,000 | New Conventional | |
| Previous Owner | $276,250 | New Conventional | |
| Previous Owner | $274,500 | New Conventional | |
| Previous Owner | $58,000 | Unknown | |
| Previous Owner | $5,000 | Unknown |
Property History
| Date | Event | Price | Change | Sq Ft Price |
|---|---|---|---|---|
| 07/14/2023 07/14/23 | Sold | $405,000 | +5.2% | $210 / Sq Ft |
| 06/12/2023 06/12/23 | Pending | -- | -- | -- |
| 06/09/2023 06/09/23 | For Sale | $385,000 | -4.9% | $200 / Sq Ft |
| 06/08/2023 06/08/23 | Off Market | $405,000 | -- | -- |
| 06/08/2023 06/08/23 | For Sale | $385,000 | +26.2% | $200 / Sq Ft |
| 04/27/2018 04/27/18 | Sold | $305,000 | +1.7% | $183 / Sq Ft |
| 03/30/2018 03/30/18 | Pending | -- | -- | -- |
| 03/24/2018 03/24/18 | Price Changed | $300,000 | -4.7% | $180 / Sq Ft |
| 03/13/2018 03/13/18 | Price Changed | $314,900 | -3.1% | $189 / Sq Ft |
| 02/13/2018 02/13/18 | For Sale | $325,000 | -- | $195 / Sq Ft |
Tax History Compared to Growth
Tax History
| Year | Tax Paid | Tax Assessment Tax Assessment Total Assessment is a certain percentage of the fair market value that is determined by local assessors to be the total taxable value of land and additions on the property. | Land | Improvement |
|---|---|---|---|---|
| 2023 | $7,177 | $113,230 | $27,730 | $85,500 |
| 2022 | $7,059 | $107,020 | $26,210 | $80,810 |
| 2021 | $6,844 | $104,480 | $25,590 | $78,890 |
| 2020 | $6,741 | $103,500 | $25,350 | $78,150 |
| 2019 | $6,572 | $100,770 | $24,680 | $76,090 |
| 2018 | $6,051 | $92,150 | $23,250 | $68,900 |
| 2017 | $5,935 | $88,750 | $22,390 | $66,360 |
| 2016 | $5,842 | $85,210 | $21,500 | $63,710 |
| 2015 | $5,782 | $81,290 | $20,510 | $60,780 |
| 2014 | $6,573 | $90,000 | $23,800 | $66,200 |
| 2013 | $6,347 | $90,270 | $23,870 | $66,400 |
Agents Affiliated with this Home
-
Bob Richter

Seller's Agent in 2023
Bob Richter
Baird Warner
(630) 788-3495
2 in this area
78 Total Sales
-
Chris Popp

Buyer's Agent in 2023
Chris Popp
Baird Warner
(815) 914-1008
1 in this area
81 Total Sales
-
Pattie Murray

Seller's Agent in 2018
Pattie Murray
Berkshire Hathaway HomeServices Chicago
(630) 842-6063
8 in this area
627 Total Sales
-
Ava Gizzo

Seller Co-Listing Agent in 2018
Ava Gizzo
Berkshire Hathaway HomeServices Chicago
(630) 205-2452
2 in this area
80 Total Sales
-
Ray Watson

Buyer's Agent in 2018
Ray Watson
RE/MAX
(847) 254-2254
206 Total Sales
Map
Source: Midwest Real Estate Data (MRED)
MLS Number: 11796610
APN: 05-05-414-014
- 1N210 Darling St
- Lot 11 Ellis Ave
- 1N280 Morse St
- 0 Ellis Ave
- 25W275 Doris Ave
- 2018 N West St
- 570 Amy Ln
- 2086 Hallmark Ct
- N631 Knollwood Dr
- 0N 634 Knollwood Dr
- 0N510 Gary Ave
- 1902 N Washington St
- 100 W Park Circle Dr Unit 1C
- 1022 Oakview Dr Unit D
- 325 W Prairie Ave
- 722 Bridle Ln
- 464 S President St Unit 101
- 525 Timber Ridge Dr Unit 208
- 491 Timber Ridge Dr Unit 104
- 1149 Wheaton Oaks Dr
