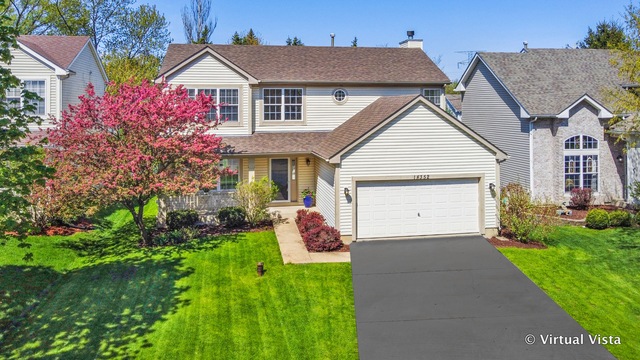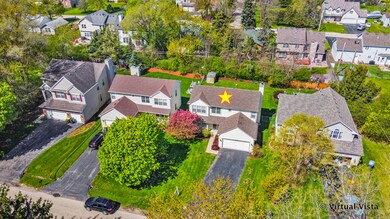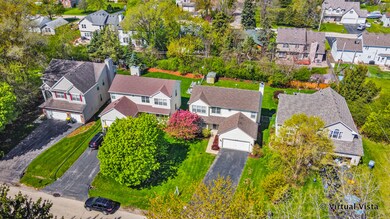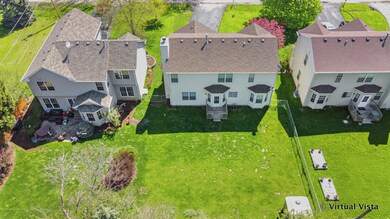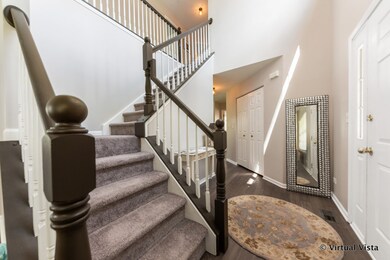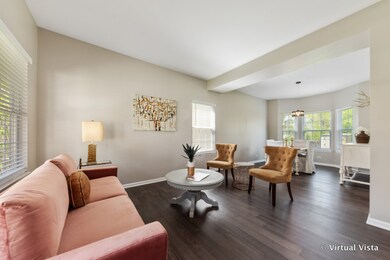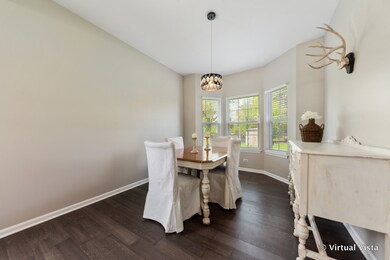
1N352 Morse St Carol Stream, IL 60188
South Carol Stream NeighborhoodEstimated Value: $498,763 - $544,000
Highlights
- Vaulted Ceiling
- Wood Flooring
- Stainless Steel Appliances
- Washington Elementary School Rated A
- Walk-In Pantry
- 1-minute walk to Weeks Park
About This Home
As of July 2020Complete remodel. New Kitchen, New Hardwood Floors, Fresh Paint, New Carpet , New Appliances, New Lighting, New AC, New Hot water Heater. 1 year American Home Shield home warranty 4 Bedrooms 2 1/2 Baths in acclaimed School District 200. Agent owned Financing fell through
Last Agent to Sell the Property
@properties Christie's International Real Estate License #475133016 Listed on: 05/14/2020

Home Details
Home Type
- Single Family
Est. Annual Taxes
- $8,121
Year Built | Renovated
- 1999 | 2019
Lot Details
- 6,970
Parking
- Attached Garage
- Garage Door Opener
- Driveway
- Parking Included in Price
- Garage Is Owned
Home Design
- Slab Foundation
- Asphalt Shingled Roof
- Vinyl Siding
Interior Spaces
- Vaulted Ceiling
- Wood Burning Fireplace
- Includes Fireplace Accessories
- Fireplace With Gas Starter
- Dining Area
- Wood Flooring
- Unfinished Basement
- Basement Fills Entire Space Under The House
- Storm Screens
- Laundry on main level
Kitchen
- Breakfast Bar
- Walk-In Pantry
- Oven or Range
- Microwave
- Dishwasher
- Stainless Steel Appliances
- Kitchen Island
Bedrooms and Bathrooms
- Primary Bathroom is a Full Bathroom
- Dual Sinks
Utilities
- Forced Air Heating and Cooling System
- Heating System Uses Gas
- Well
- Water Purifier is Owned
- Water Softener is Owned
Additional Features
- Porch
- Fenced Yard
Ownership History
Purchase Details
Home Financials for this Owner
Home Financials are based on the most recent Mortgage that was taken out on this home.Purchase Details
Purchase Details
Home Financials for this Owner
Home Financials are based on the most recent Mortgage that was taken out on this home.Purchase Details
Home Financials for this Owner
Home Financials are based on the most recent Mortgage that was taken out on this home.Similar Homes in the area
Home Values in the Area
Average Home Value in this Area
Purchase History
| Date | Buyer | Sale Price | Title Company |
|---|---|---|---|
| Cani Alfred | $363,000 | Atg | |
| Mottola Lynda S | -- | Attorney | |
| Mottola Glacomo P | $304,000 | Multiple | |
| Saini Rajesh K | $224,000 | -- |
Mortgage History
| Date | Status | Borrower | Loan Amount |
|---|---|---|---|
| Open | Cani Alfred | $344,850 | |
| Previous Owner | Mottola Giacomo P | $204,305 | |
| Previous Owner | Mottola Glacomo P | $243,200 | |
| Previous Owner | Saini Rajesh K | $178,000 | |
| Previous Owner | Saini Rajesh K | $180,000 | |
| Previous Owner | Saini Rajesh K | $180,000 | |
| Previous Owner | Saini Rajesh K | $180,000 | |
| Previous Owner | Saini Rajesh K | $178,400 |
Property History
| Date | Event | Price | Change | Sq Ft Price |
|---|---|---|---|---|
| 07/30/2020 07/30/20 | Sold | $363,000 | -4.2% | $168 / Sq Ft |
| 06/26/2020 06/26/20 | Pending | -- | -- | -- |
| 06/26/2020 06/26/20 | For Sale | $379,000 | 0.0% | $176 / Sq Ft |
| 06/26/2020 06/26/20 | Price Changed | $379,000 | -1.7% | $176 / Sq Ft |
| 06/24/2020 06/24/20 | Pending | -- | -- | -- |
| 06/16/2020 06/16/20 | For Sale | $385,681 | 0.0% | $179 / Sq Ft |
| 06/04/2020 06/04/20 | Pending | -- | -- | -- |
| 06/01/2020 06/01/20 | Price Changed | $385,681 | -1.0% | $179 / Sq Ft |
| 05/14/2020 05/14/20 | For Sale | $389,585 | 0.0% | $181 / Sq Ft |
| 03/09/2019 03/09/19 | Rented | $3,000 | +20.0% | -- |
| 03/05/2019 03/05/19 | Under Contract | -- | -- | -- |
| 02/21/2019 02/21/19 | For Rent | $2,500 | -- | -- |
Tax History Compared to Growth
Tax History
| Year | Tax Paid | Tax Assessment Tax Assessment Total Assessment is a certain percentage of the fair market value that is determined by local assessors to be the total taxable value of land and additions on the property. | Land | Improvement |
|---|---|---|---|---|
| 2023 | $8,121 | $127,070 | $13,890 | $113,180 |
| 2022 | $7,972 | $120,080 | $13,120 | $106,960 |
| 2021 | $7,730 | $117,230 | $12,810 | $104,420 |
| 2020 | $7,615 | $116,140 | $12,690 | $103,450 |
| 2019 | $7,425 | $113,070 | $12,350 | $100,720 |
| 2018 | $7,042 | $106,260 | $11,640 | $94,620 |
| 2017 | $6,910 | $102,340 | $11,210 | $91,130 |
| 2016 | $6,804 | $98,250 | $10,760 | $87,490 |
| 2015 | $6,738 | $93,730 | $10,260 | $83,470 |
| 2014 | $6,991 | $95,350 | $10,710 | $84,640 |
| 2013 | $6,751 | $95,630 | $10,740 | $84,890 |
Agents Affiliated with this Home
-
Lynda Mottola

Seller's Agent in 2020
Lynda Mottola
@ Properties
(630) 777-1255
3 in this area
64 Total Sales
-
Angelo Maranda

Buyer's Agent in 2020
Angelo Maranda
A M Realty Services LLC
(630) 290-9803
1 in this area
89 Total Sales
-
Justine Mershman

Seller Co-Listing Agent in 2019
Justine Mershman
@ Properties
(630) 204-9110
1 in this area
42 Total Sales
-
Kirsten Keller

Buyer's Agent in 2019
Kirsten Keller
@ Properties
(630) 880-4550
35 Total Sales
Map
Source: Midwest Real Estate Data (MRED)
MLS Number: MRD10714773
APN: 05-05-403-027
- 25W275 Doris Ave
- Lot 11 Ellis Ave
- 0 Ellis Ave
- 2018 N West St
- 25W728 Golf View Ln
- 0N 634 Knollwood Dr
- 0N510 Gary Ave
- 26W116 Klein Creek Dr
- 27W130 W Street Charles Rd
- Lot 2 W Street Charles Rd
- 26W199 Klein Creek Dr
- 100 W Park Circle Dr Unit 1C
- 100 W Park Circle Dr Unit 1E
- 26W231 Tuckaway Ct
- 303 Sype Dr
- 336 Sype Dr
- 1902 N Washington St
- 209 Surrey Dr
- 337 Bennett Dr
- 265 Garrett Cir
- 1N352 Morse St
- 1N342 Morse St
- 1N362 Morse St
- 1N338 Morse St
- 1N338 Morse St
- 1N355 Farwell St
- 1N341 Farwell St
- 1N349 Farwell St
- 1N320 Morse St
- 1N335 Farwell St
- 1N371 Farwell St
- 1N353 Morse St
- 25W211 Doris Ave
- 1N357 Morse St
- 1N329 Farwell St
- 25W219 Doris Ave
- 1N335 Morse St
- 1N375 Farwell St
- 1n319 Farwell St
- 1N311 Farwell St
