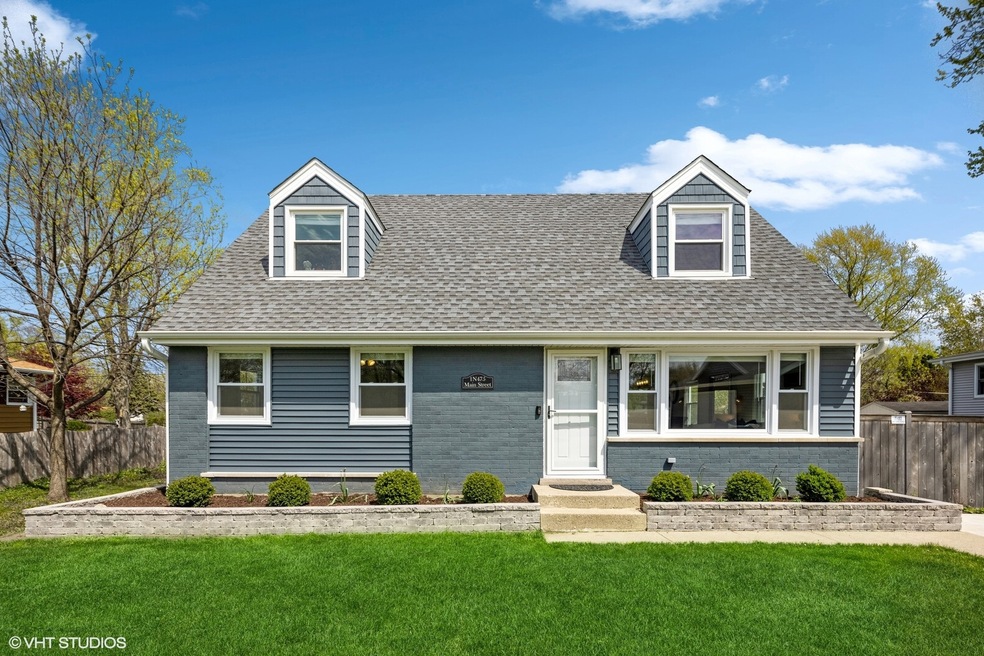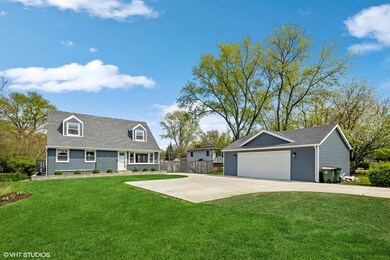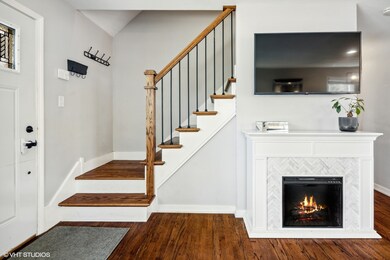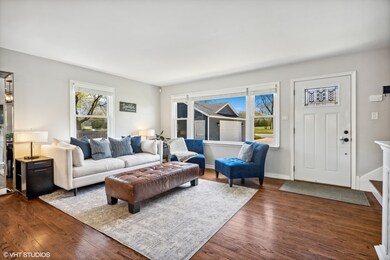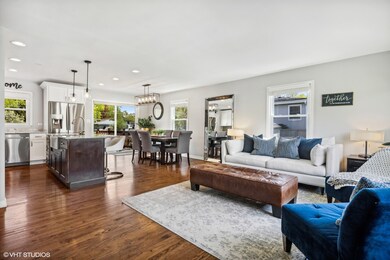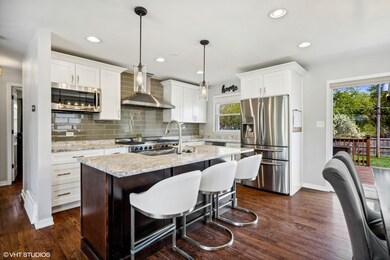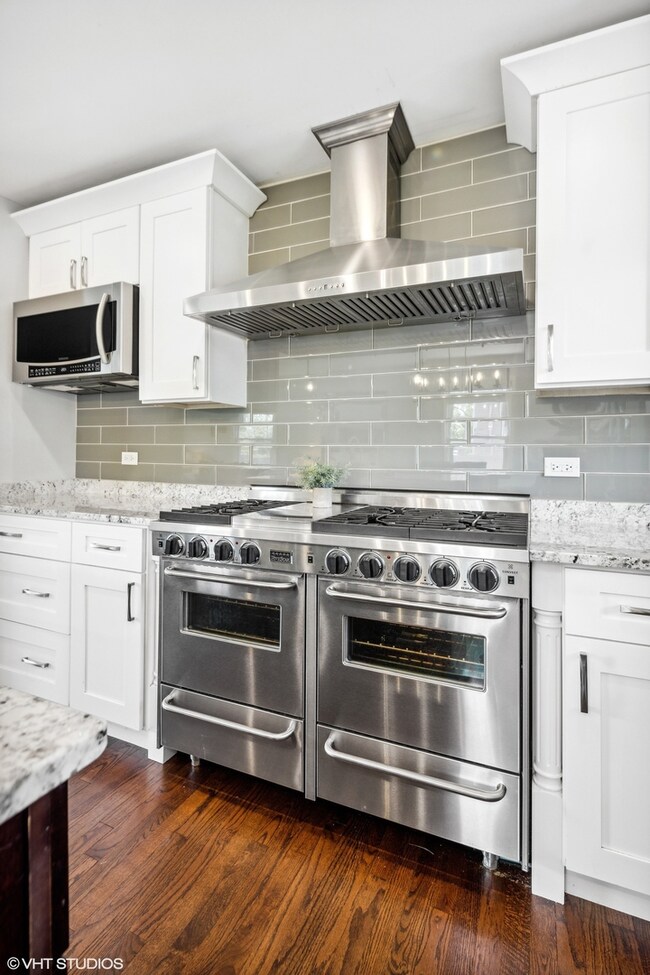
1N475 Main St Glen Ellyn, IL 60137
Estimated Value: $447,000 - $501,000
Highlights
- Second Kitchen
- Cape Cod Architecture
- Recreation Room
- Forest Glen Elementary School Rated A-
- Mature Trees
- Wood Flooring
About This Home
As of June 2023Stop the car and look no further!! Welcome to this meticulously renovated home from top to bottom located on Main Street in Glen Ellyn! As you pull up, you'll notice the beautifully updated siding that gives this home a modern touch. With 4 bedrooms, this home has plenty of space for a growing family. Two of the bedrooms are located upstairs while the other two are on the main floor, including a convenient first-floor master bedroom. This home boasts two full bathrooms, one on each floor. The main living area has an open concept design, allowing for an airy and spacious feel throughout. You'll love the white granite countertops in the kitchen, which pair perfectly with the 6-burner stove and top-of-the-line Stainless steel appliances including dishwasher, refrigerator, and microwave. Downstairs, you'll find not one, but two-family rooms, perfect for entertaining or creating separate spaces for different activities. One of the family rooms even features a wet bar and drink fridge, making it easy to host your guests in style. You can also enjoy the electric fireplace, providing a cozy ambiance during those cooler months. Step outside and enjoy the almost a half-acre yard, which has both a deck and patio area, perfect for outdoor living and dining. The 2.5 car garage provides ample storage space, and even has the potential to be converted to a walk-up space if desired. Overall, this beautifully updated home is perfect for those seeking modern amenities and ample space, all while being conveniently located on Main Street.
Last Agent to Sell the Property
@properties Christie's International Real Estate License #475169167 Listed on: 05/10/2023

Home Details
Home Type
- Single Family
Est. Annual Taxes
- $3,962
Year Built
- Built in 1961 | Remodeled in 2019
Lot Details
- 0.39 Acre Lot
- Lot Dimensions are 100x173
- Fenced Yard
- Mature Trees
Parking
- 2 Car Detached Garage
- Garage Door Opener
- Gravel Driveway
- Parking Included in Price
Home Design
- Cape Cod Architecture
- Asphalt Roof
Interior Spaces
- 1,587 Sq Ft Home
- 1.5-Story Property
- Blinds
- Family Room
- Living Room
- Combination Kitchen and Dining Room
- Recreation Room
- Finished Basement
- Basement Fills Entire Space Under The House
- Pull Down Stairs to Attic
Kitchen
- Second Kitchen
- Stainless Steel Appliances
Flooring
- Wood
- Carpet
Bedrooms and Bathrooms
- 4 Bedrooms
- 4 Potential Bedrooms
- 2 Full Bathrooms
Laundry
- Laundry Room
- Gas Dryer Hookup
Schools
- Forest Glen Elementary School
- Hadley Junior High School
- Glenbard West High School
Utilities
- No Cooling
- Forced Air Heating System
Listing and Financial Details
- Homeowner Tax Exemptions
Ownership History
Purchase Details
Home Financials for this Owner
Home Financials are based on the most recent Mortgage that was taken out on this home.Purchase Details
Home Financials for this Owner
Home Financials are based on the most recent Mortgage that was taken out on this home.Purchase Details
Home Financials for this Owner
Home Financials are based on the most recent Mortgage that was taken out on this home.Purchase Details
Purchase Details
Home Financials for this Owner
Home Financials are based on the most recent Mortgage that was taken out on this home.Purchase Details
Similar Homes in Glen Ellyn, IL
Home Values in the Area
Average Home Value in this Area
Purchase History
| Date | Buyer | Sale Price | Title Company |
|---|---|---|---|
| Kirsch Douglas | $450,000 | Fidelity National Title | |
| Herman Robert | -- | Ravenswood Title Company Llc | |
| Herman Robert | $178,500 | Attorneys Title Guaranty Fun | |
| Federal National Mortgage Association | -- | Attorney | |
| Shannon Gregory T | $234,000 | -- | |
| Dunkeld Helen Hughes | -- | -- |
Mortgage History
| Date | Status | Borrower | Loan Amount |
|---|---|---|---|
| Open | Kirsch Douglas | $360,000 | |
| Previous Owner | Herman Ashley M | $60,000 | |
| Previous Owner | Herman Robert | $280,000 | |
| Previous Owner | Herman Robert | $382,400 | |
| Previous Owner | Herman Robert | $169,465 | |
| Previous Owner | Shannon Gregory T | $235,200 | |
| Previous Owner | Shannon Gregory T | $15,000 | |
| Previous Owner | Shannon Gregory T | $242,300 | |
| Previous Owner | Shannon Gregory T | $234,500 | |
| Previous Owner | Shannon Gregory T | $187,200 | |
| Previous Owner | Declaration Of Trust Of Frederick Orval | $81,000 | |
| Closed | Shannon Gregory T | $35,000 |
Property History
| Date | Event | Price | Change | Sq Ft Price |
|---|---|---|---|---|
| 06/02/2023 06/02/23 | Sold | $450,000 | +5.9% | $284 / Sq Ft |
| 05/13/2023 05/13/23 | Pending | -- | -- | -- |
| 05/10/2023 05/10/23 | For Sale | $425,000 | +138.3% | $268 / Sq Ft |
| 10/30/2018 10/30/18 | Sold | $178,384 | +1.9% | $118 / Sq Ft |
| 10/05/2018 10/05/18 | Pending | -- | -- | -- |
| 09/19/2018 09/19/18 | For Sale | $175,000 | 0.0% | $116 / Sq Ft |
| 08/02/2018 08/02/18 | Pending | -- | -- | -- |
| 07/02/2018 07/02/18 | Price Changed | $175,000 | -4.1% | $116 / Sq Ft |
| 05/29/2018 05/29/18 | For Sale | $182,500 | -- | $121 / Sq Ft |
Tax History Compared to Growth
Tax History
| Year | Tax Paid | Tax Assessment Tax Assessment Total Assessment is a certain percentage of the fair market value that is determined by local assessors to be the total taxable value of land and additions on the property. | Land | Improvement |
|---|---|---|---|---|
| 2023 | $5,438 | $92,400 | $18,320 | $74,080 |
| 2022 | $3,962 | $69,180 | $17,320 | $51,860 |
| 2021 | $3,808 | $67,540 | $16,910 | $50,630 |
| 2020 | $3,737 | $61,980 | $16,750 | $45,230 |
| 2019 | $3,624 | $60,350 | $16,310 | $44,040 |
| 2018 | $3,320 | $54,670 | $15,370 | $39,300 |
| 2017 | $3,233 | $52,650 | $14,800 | $37,850 |
| 2016 | $3,270 | $50,550 | $14,210 | $36,340 |
| 2015 | $3,225 | $48,230 | $13,560 | $34,670 |
| 2014 | $3,632 | $51,750 | $7,500 | $44,250 |
| 2013 | $3,524 | $51,900 | $7,520 | $44,380 |
Agents Affiliated with this Home
-
Jennifer Iaccino

Seller's Agent in 2023
Jennifer Iaccino
@ Properties
(630) 290-8690
69 in this area
198 Total Sales
-
Anthony Erangey

Buyer's Agent in 2023
Anthony Erangey
Baird Warner
(309) 369-1616
5 in this area
200 Total Sales
-
Mia Micaletti

Seller's Agent in 2018
Mia Micaletti
Field Street Properties, LLC
(847) 312-2630
6 in this area
59 Total Sales
-
Regina Micaletti

Seller Co-Listing Agent in 2018
Regina Micaletti
Field Street Properties, LLC
(847) 809-7786
6 in this area
58 Total Sales
-
Kelly O'Brien

Buyer's Agent in 2018
Kelly O'Brien
Coldwell Banker Real Estate Group
(708) 557-2633
39 Total Sales
Map
Source: Midwest Real Estate Data (MRED)
MLS Number: 11776925
APN: 05-02-212-027
- 1N535 Park Blvd
- 1N183 Stacy Ct
- 1N586 Eastern Ave
- 1N559 Newton Ave
- 2N101 Glen Ellyn Rd
- 1N531 Newton Ave
- 471 Stagecoach Run
- 563 Lynn Ct Unit A
- 540 Elm St
- 509 Darlene Ln Unit A
- 1246 Prairie Ave
- 533 Darlene Ln Unit B
- 477 Sidney Ave Unit B
- 1279 Prairie Ave Unit C
- 330 Shorewood Dr Unit 1B
- 426 James Ct Unit C
- 622 Easy St
- 1118 Cedar St Unit 1B
- 1110 Cedar St Unit 1B
- 654 Easy St
