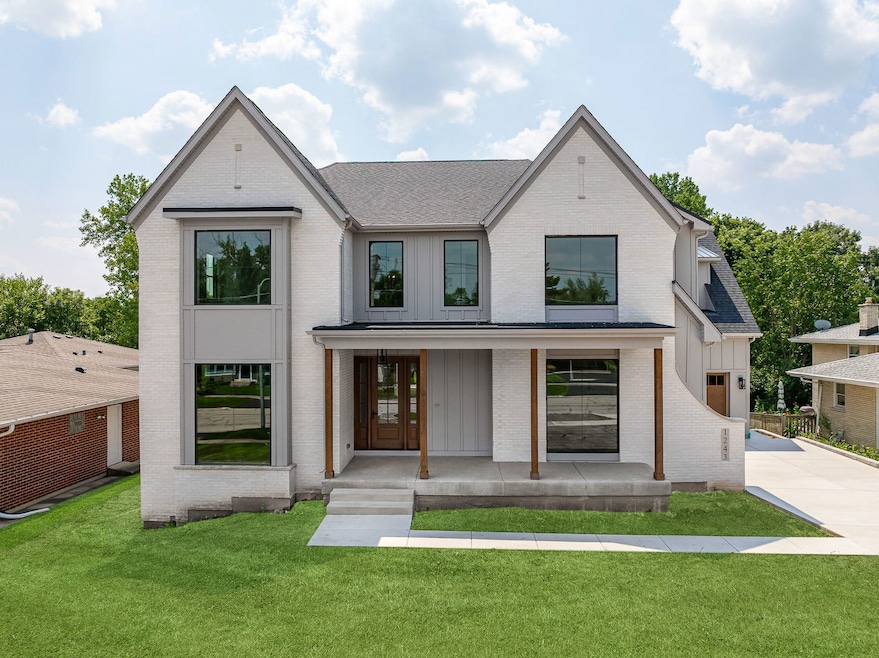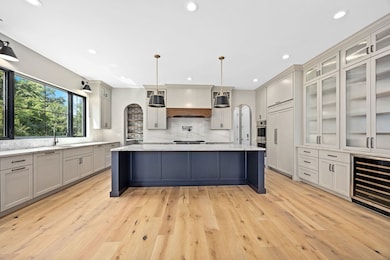1s050 Shaffner Rd Wheaton, IL 60189
Cantigny NeighborhoodEstimated payment $10,067/month
Highlights
- New Construction
- Deck
- Mud Room
- Wolf Appliances
- Wood Flooring
- Community Pool
About This Home
Exquisite New Construction on Secluded 1.3-Acre Lot backing up to Cantigny Golf Course - This luxury new construction home offers unmatched privacy and elegance. With time still remaining to customize the finishes, this home is a canvas ready for your personal touch. The gourmet kitchen is a chef's dream, boasting custom Amish cabinetry, high-end Wolf and Sub-Zero appliances, walk-in pantry and an expansive island that serves as the centerpiece for entertaining opening to the family room. The thoughtfully designed floor plan with 10 foot first floor ceilings also includes a dining room, first floor bedroom or office with full bath, a mudroom with a second laundry option, leading to a spacious 3 car garage. Upstairs you will find 4 more generous bedrooms, each with its own ensuite bathroom. The primary suite is a private retreat featuring a luxurious bath with separate tub and shower, dual sinks, and expansive his-and-her walk-in closets. Additional conveniences include a second-floor laundry room and a 9-foot poured basement, complete with a bathroom rough-in and walk-out access to the side yard. With its premier location, high-end finishes, and thoughtful design, this home offers the best in luxury living. Don't miss the opportunity to make it yours!
Listing Agent
Jameson Sotheby's International Realty Brokerage Phone: (847) 909-0651 License #475186759 Listed on: 09/11/2025

Co-Listing Agent
Jameson Sotheby's International Realty Brokerage Phone: (847) 909-0651 License #475164737
Home Details
Home Type
- Single Family
Est. Annual Taxes
- $12,074
Year Built
- Built in 2025 | New Construction
Lot Details
- 1.4 Acre Lot
- Lot Dimensions are 573.41 x 131.06 x 512.67 8 x 113.1
Parking
- 3 Car Garage
- Driveway
- Parking Included in Price
Home Design
- Asphalt Roof
- Concrete Perimeter Foundation
Interior Spaces
- 4,100 Sq Ft Home
- 2-Story Property
- Mud Room
- Entrance Foyer
- Family Room with Fireplace
- Living Room
- Formal Dining Room
- Wood Flooring
- Laundry Room
Kitchen
- Walk-In Pantry
- Range with Range Hood
- High End Refrigerator
- Dishwasher
- Wolf Appliances
Bedrooms and Bathrooms
- 5 Bedrooms
- 5 Potential Bedrooms
- Walk-In Closet
- 5 Full Bathrooms
Basement
- Basement Fills Entire Space Under The House
- Finished Basement Bathroom
Outdoor Features
- Deck
Schools
- Community High School
Utilities
- Heating System Uses Natural Gas
- 200+ Amp Service
- Well
- Water Purifier
- Septic Tank
Community Details
- Community Pool
Map
Home Values in the Area
Average Home Value in this Area
Property History
| Date | Event | Price | List to Sale | Price per Sq Ft |
|---|---|---|---|---|
| 09/11/2025 09/11/25 | For Sale | $1,750,000 | -- | $427 / Sq Ft |
Source: Midwest Real Estate Data (MRED)
MLS Number: 12455610
- 0S732 Myrtle St
- 1484 Stonebridge Cir Unit B2
- 1462 Stonebridge Cir Unit F10
- 27W041 Walz Way
- 1S710 Shaffner Rd
- 1477 S County Farm Rd Unit 23F
- 1S728 Shaffner Rd
- 1533 S County Farm Rd Unit 1-4
- Lot 17,18,19 Roosevelt Rd
- 27W0S Roosevelt Rd
- 0S348 East St
- 0S760 Cleveland St
- 1961 Wexford Cir Unit 116
- 1974 Wexford Cir Unit 123
- 1907 Gresham Cir Unit D
- 1785 Grosvenor Cir Unit A
- 1612 Stonebridge Trail
- 615 Polo Dr
- 27W225 Ash Ct
- 27W180 Cooley Ave
- 1092 Wexford Ct
- 207 N Beverly St Unit ID1366962P
- 624 S Pierce Ave
- 1521 Childs St
- 26W257 Harrison St
- 0S080 Winfield Rd
- 212 N Knollwood Dr
- 26W064 Harrison St
- 0N024 Ambleside Dr Unit 108
- 2-6 Wheaton Center
- 302 W Liberty Dr Unit 202
- 302 W Liberty Dr Unit 201
- 116 N Main St Unit 5
- 255 E Liberty Dr Unit 309
- 250 S Naperville Rd
- 1309 S Naperville Rd
- 27W172 Galusha Ave Unit ID1306620P
- 323 E Jefferson Ave
- 1340 N Main St Unit C19
- 1340 N Main St Unit A12






