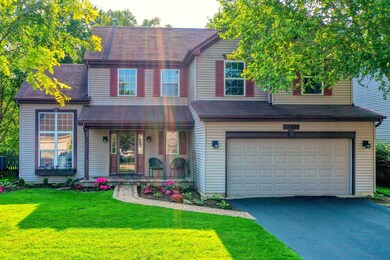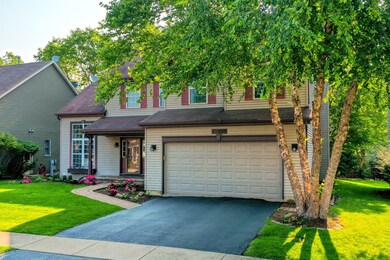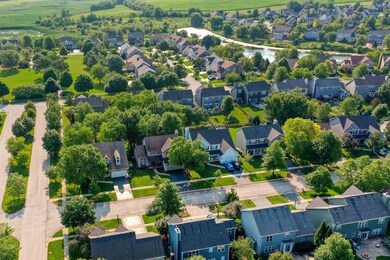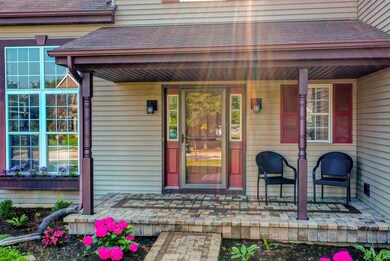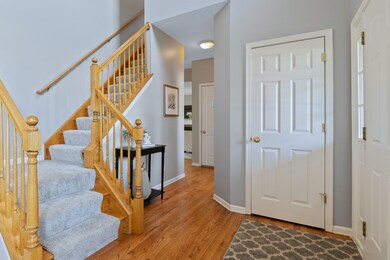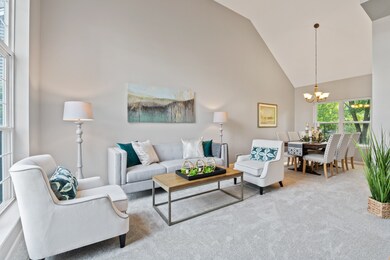
1S059 E Burnham Ln Geneva, IL 60134
Mill Creek NeighborhoodHighlights
- Clubhouse
- Property is near a park
- Vaulted Ceiling
- Grace McWayne Elementary School Rated A-
- Recreation Room
- 2-minute walk to Shannon Park
About This Home
As of November 2023Mill Creek home with ~ NO HOA !! Beautiful, fresh, light filled home. NEW quartz countertops in kitchen! All NEW stainless appliances: refrigerator, stove, microwave, dishwasher. Hardwood floors refinished. NEW carpet throughout home ~ including finished basement! Entire home painted ~ including finished basement. Two story entry, living room, and dining room. Eat-in kitchen, island with breakfast bar, pantry, and hardwood floors, opens to LARGE family room with brick fireplace and gas logs. Perfect entertaining space! Half bath on first floor. 2nd floor master bedroom with walk-in closet, private bath, soaking tub, separate shower and double sinks. Three additional bedrooms on second floor and hall bath. Convenient second floor laundry room includes washer & dryer! Large custom paver patio, built in fire pit, and spacious, shaded back yard. Fully finished basement with full bathroom, and storage room. Geneva address, Batavia schools. All the amenities of Mill Creek: walking paths, park district pool, nearby golf course. Minutes to all Geneva and Batavia dining, shopping, and commuter train. 2020 taxes $9,975 with NO exemptions - estimate $9,419 for 2020 taxes with HO exemption.
Last Agent to Sell the Property
Berkshire Hathaway HomeServices Starck Real Estate License #475143234 Listed on: 07/20/2021
Home Details
Home Type
- Single Family
Est. Annual Taxes
- $9,975
Year Built
- Built in 2002
Lot Details
- 8,102 Sq Ft Lot
- Lot Dimensions are 62 x 129
- Paved or Partially Paved Lot
Parking
- 2 Car Attached Garage
- Garage Door Opener
- Driveway
- Parking Space is Owned
Home Design
- Asphalt Roof
- Vinyl Siding
- Concrete Perimeter Foundation
Interior Spaces
- 2,254 Sq Ft Home
- 2-Story Property
- Vaulted Ceiling
- Ceiling Fan
- Gas Log Fireplace
- Family Room with Fireplace
- Combination Dining and Living Room
- Recreation Room
- Wood Flooring
- Carbon Monoxide Detectors
Kitchen
- Range
- Microwave
- Dishwasher
- Stainless Steel Appliances
- Disposal
Bedrooms and Bathrooms
- 4 Bedrooms
- 4 Potential Bedrooms
- Walk-In Closet
- Dual Sinks
- Whirlpool Bathtub
- Separate Shower
Laundry
- Laundry on upper level
- Dryer
- Washer
Finished Basement
- Basement Fills Entire Space Under The House
- Sump Pump
- Finished Basement Bathroom
Outdoor Features
- Brick Porch or Patio
- Fire Pit
Location
- Property is near a park
Utilities
- Forced Air Heating and Cooling System
- Humidifier
- Heating System Uses Natural Gas
- Community Well
Community Details
Recreation
- Community Pool
Additional Features
- Mill Creek Subdivision
- Clubhouse
Ownership History
Purchase Details
Home Financials for this Owner
Home Financials are based on the most recent Mortgage that was taken out on this home.Purchase Details
Purchase Details
Home Financials for this Owner
Home Financials are based on the most recent Mortgage that was taken out on this home.Purchase Details
Purchase Details
Home Financials for this Owner
Home Financials are based on the most recent Mortgage that was taken out on this home.Purchase Details
Home Financials for this Owner
Home Financials are based on the most recent Mortgage that was taken out on this home.Similar Homes in the area
Home Values in the Area
Average Home Value in this Area
Purchase History
| Date | Type | Sale Price | Title Company |
|---|---|---|---|
| Quit Claim Deed | -- | None Listed On Document | |
| Warranty Deed | $13,000 | Old Republic Title | |
| Warranty Deed | $425,000 | Chicago Title Insurance Co | |
| Interfamily Deed Transfer | -- | None Available | |
| Warranty Deed | $295,000 | First American Title | |
| Warranty Deed | $301,500 | Chicago Title Insurance Co |
Mortgage History
| Date | Status | Loan Amount | Loan Type |
|---|---|---|---|
| Previous Owner | $412,250 | New Conventional | |
| Previous Owner | $221,250 | New Conventional | |
| Previous Owner | $184,000 | New Conventional | |
| Previous Owner | $50,000 | Credit Line Revolving | |
| Previous Owner | $207,000 | Unknown | |
| Previous Owner | $207,000 | No Value Available |
Property History
| Date | Event | Price | Change | Sq Ft Price |
|---|---|---|---|---|
| 12/01/2023 12/01/23 | For Sale | $465,000 | +1.4% | $206 / Sq Ft |
| 11/30/2023 11/30/23 | Sold | $458,402 | -1.4% | $203 / Sq Ft |
| 08/22/2023 08/22/23 | Pending | -- | -- | -- |
| 07/24/2023 07/24/23 | Price Changed | $465,000 | -2.1% | $206 / Sq Ft |
| 06/01/2023 06/01/23 | For Sale | $475,000 | +14.5% | $211 / Sq Ft |
| 08/31/2021 08/31/21 | Sold | $415,000 | 0.0% | $184 / Sq Ft |
| 07/23/2021 07/23/21 | Pending | -- | -- | -- |
| 07/20/2021 07/20/21 | For Sale | $415,000 | 0.0% | $184 / Sq Ft |
| 06/16/2016 06/16/16 | Rented | $2,300 | -4.2% | -- |
| 06/04/2016 06/04/16 | Under Contract | -- | -- | -- |
| 05/31/2016 05/31/16 | For Rent | $2,400 | 0.0% | -- |
| 05/30/2016 05/30/16 | Under Contract | -- | -- | -- |
| 05/13/2016 05/13/16 | Price Changed | $2,400 | -7.7% | $1 / Sq Ft |
| 04/15/2016 04/15/16 | For Rent | $2,600 | 0.0% | -- |
| 04/08/2013 04/08/13 | Sold | $295,000 | -1.6% | $131 / Sq Ft |
| 02/21/2013 02/21/13 | Pending | -- | -- | -- |
| 02/18/2013 02/18/13 | For Sale | $299,900 | -- | $133 / Sq Ft |
Tax History Compared to Growth
Tax History
| Year | Tax Paid | Tax Assessment Tax Assessment Total Assessment is a certain percentage of the fair market value that is determined by local assessors to be the total taxable value of land and additions on the property. | Land | Improvement |
|---|---|---|---|---|
| 2023 | $11,026 | $130,092 | $27,240 | $102,852 |
| 2022 | $10,345 | $118,406 | $25,000 | $93,406 |
| 2021 | $10,309 | $110,316 | $23,928 | $86,388 |
| 2020 | $9,975 | $107,730 | $23,367 | $84,363 |
| 2019 | $10,028 | $106,148 | $23,024 | $83,124 |
| 2018 | $10,034 | $106,337 | $23,024 | $83,313 |
| 2017 | $10,013 | $105,128 | $22,762 | $82,366 |
| 2016 | $9,425 | $104,558 | $22,161 | $82,397 |
| 2015 | -- | $98,532 | $21,296 | $77,236 |
| 2014 | -- | $93,369 | $23,697 | $69,672 |
| 2013 | -- | $93,369 | $23,697 | $69,672 |
Agents Affiliated with this Home
-
Catherine Pendergast
C
Seller's Agent in 2023
Catherine Pendergast
Baird Warner
1 in this area
23 Total Sales
-
N
Buyer's Agent in 2023
Non Member
NON MEMBER
-
Carolyn Leard

Seller's Agent in 2021
Carolyn Leard
Berkshire Hathaway HomeServices Starck Real Estate
(630) 476-1740
3 in this area
37 Total Sales
-
Elizabeth Philip

Buyer's Agent in 2021
Elizabeth Philip
Coldwell Banker Realty
(847) 915-5566
1 in this area
38 Total Sales
-
James Coleman

Seller's Agent in 2016
James Coleman
Coleman Land Company
(630) 610-9221
1 in this area
39 Total Sales
-
John Somer

Seller's Agent in 2013
John Somer
Success 24/7 Real Estate
(630) 269-0202
62 Total Sales
Map
Source: Midwest Real Estate Data (MRED)
MLS Number: 11162442
APN: 11-24-229-002
- 39W326 W Mallory Dr
- 39W582 S Hyde Park
- 39W491 S Hyde Park
- S970 Newton Square
- 39W310 Preston Cir
- Lot 2 Fabyan Pkwy
- Lot 1 Fabyan Pkwy
- 0 Fabyan Pkwy Unit MRD12045851
- 38W277 Monterey Dr
- 39W445 S Mathewson Ln
- 39W465 S Mathewson Ln
- 39W188 Pauley Square
- 39W729 N Hathaway Ln
- 0N296 N Mill Creek Dr W
- 0N287 Ford Dr
- 831 Alberosky Way
- 410 Joslyn Way
- 353 Freedlund Course
- 2624 Barker Dr
- 552 Freedlund Course

