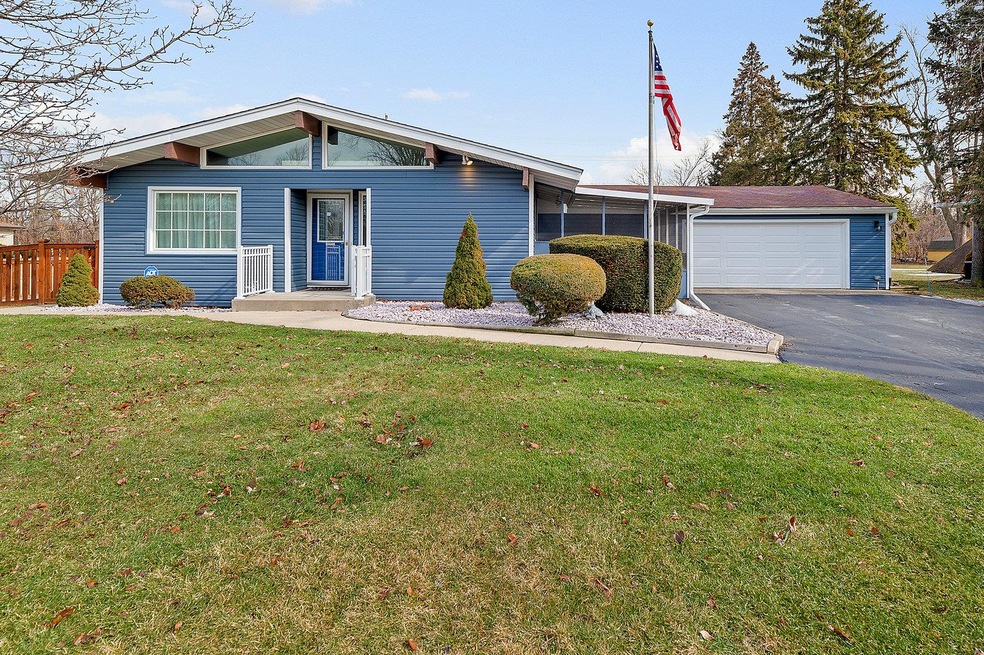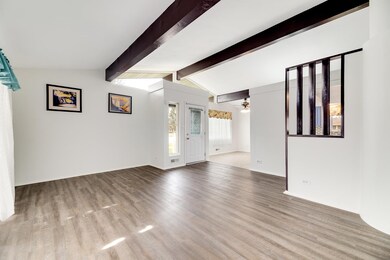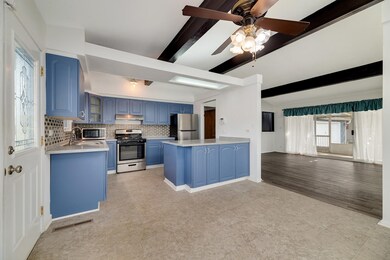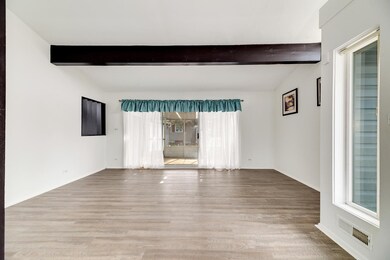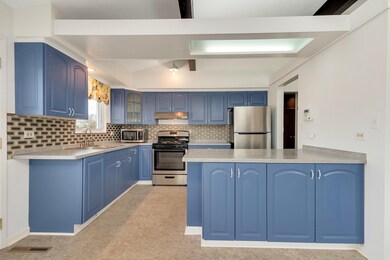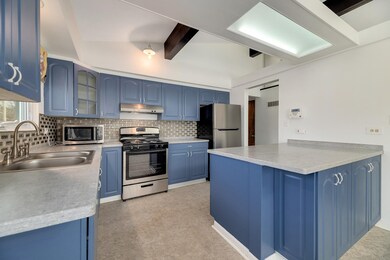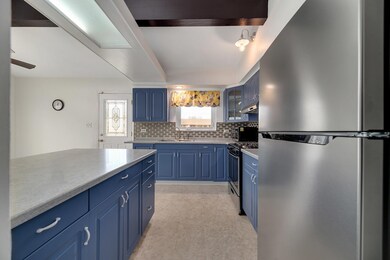
1S061 Myrtle Ave Villa Park, IL 60181
Estimated Value: $396,624 - $434,000
Highlights
- Water Views
- Open Floorplan
- Recreation Room
- Stella May Swartz Elementary School Rated A-
- Landscaped Professionally
- Vaulted Ceiling
About This Home
As of April 2022Welcome Home to this beautifully renovated Ranch Home situated on an expansive 99x193 Private yard. SO MUCH NEW! Remodel includes; New flooring throughout, Siding/gutters 2018, Kitchen SS Appliances, Kitchen Quartz Countertops, Full Bathroom remodel, Electric Panel 2018, Windows 2018, Professionally Painted, Professional Exterior landscaping, Hot Water Heater 2018, AC 2019, New PVC Sewer Line, Roof (10 years New) and Fenced Dog Run! This is the Move-In Ready Home you have been waiting for with Vaulted Ceilings, Exposed Beams, Walkout Enclosed Patio, Large Family Room, and Beautiful Bright Kitchen. Updated Kitchen is bright and open with dining area, New SS Appliances, quartz countertops, new tile backsplash, and walkout to the fully enclosed dog run area & yard. Enjoy incredible private backyard views on this amazing piece of property. 3 Bedrooms, 1.5 Bathrooms, and oversized 2.5 car garage with mud room area off the garage entrance. Vaulted family room is perfection with large sliding glass doors leading to the enclosed patio. Enjoy entertaining and every day living, this home is turn key! Main level includes Primary Bedroom with ensuite powder bathroom, Updated Full Bathroom, and 2 additional bedrooms all with beautiful built-in closet systems. This home is filled with convenient storage closets and built-ins throughout. Everything about this home is charming and the open concept with vaulted ceilings and bright windows capture you as soon as you walk inside. Large unfinished basement has huge potential and is very clean, oversized, professionally painted, and ready for your ideas. Basement includes additional crawl space storage area and updated windows and electrical panel. Oversized 2 car garage with backyard access and additional storage area that would be great as a mud room. Incredible yard has abundant potential and home is on public sewer (entire new PVC sewer line) and Lake Michigan Water. Welcome Home to your private oasis.
Last Agent to Sell the Property
Keller Williams Experience License #475141426 Listed on: 02/24/2022

Home Details
Home Type
- Single Family
Est. Annual Taxes
- $5,018
Year Built
- Built in 1955 | Remodeled in 2018
Lot Details
- 0.45 Acre Lot
- Lot Dimensions are 99x193
- Dog Run
- Landscaped Professionally
- Paved or Partially Paved Lot
- Backs to Trees or Woods
Parking
- 2.5 Car Attached Garage
- Garage Door Opener
- Driveway
- Parking Included in Price
Home Design
- Ranch Style House
- Asphalt Roof
- Vinyl Siding
- Concrete Perimeter Foundation
Interior Spaces
- 1,292 Sq Ft Home
- Open Floorplan
- Built-In Features
- Bookcases
- Beamed Ceilings
- Vaulted Ceiling
- Skylights
- Living Room
- Combination Kitchen and Dining Room
- Recreation Room
- Water Views
- Unfinished Basement
- Basement Fills Entire Space Under The House
- Storm Screens
Kitchen
- Gas Oven
- Stainless Steel Appliances
Bedrooms and Bathrooms
- 3 Bedrooms
- 3 Potential Bedrooms
- Bathroom on Main Level
Laundry
- Laundry Room
- Dryer
- Washer
- Sink Near Laundry
Outdoor Features
- Enclosed patio or porch
Schools
- Salt Creek Elementary School
- John E Albright Middle School
- Willowbrook High School
Utilities
- Forced Air Heating and Cooling System
- Heating System Uses Natural Gas
- 100 Amp Service
- Lake Michigan Water
Listing and Financial Details
- Homeowner Tax Exemptions
Ownership History
Purchase Details
Purchase Details
Purchase Details
Similar Homes in Villa Park, IL
Home Values in the Area
Average Home Value in this Area
Purchase History
| Date | Buyer | Sale Price | Title Company |
|---|---|---|---|
| Wohler Michelle A | -- | Accommodation | |
| Wohler Michelle A | -- | Attorney | |
| Wohler Werner P K | -- | None Available |
Property History
| Date | Event | Price | Change | Sq Ft Price |
|---|---|---|---|---|
| 04/05/2022 04/05/22 | Sold | $355,000 | -7.8% | $275 / Sq Ft |
| 03/01/2022 03/01/22 | Pending | -- | -- | -- |
| 02/24/2022 02/24/22 | For Sale | $385,000 | -- | $298 / Sq Ft |
Tax History Compared to Growth
Tax History
| Year | Tax Paid | Tax Assessment Tax Assessment Total Assessment is a certain percentage of the fair market value that is determined by local assessors to be the total taxable value of land and additions on the property. | Land | Improvement |
|---|---|---|---|---|
| 2023 | $5,434 | $109,260 | $39,870 | $69,390 |
| 2022 | $4,343 | $91,080 | $38,320 | $52,760 |
| 2021 | $4,389 | $88,820 | $37,370 | $51,450 |
| 2020 | $5,018 | $86,870 | $36,550 | $50,320 |
| 2019 | $4,837 | $82,590 | $34,750 | $47,840 |
| 2018 | $5,213 | $85,910 | $36,140 | $49,770 |
| 2017 | $4,913 | $81,870 | $34,440 | $47,430 |
| 2016 | $4,357 | $77,120 | $32,440 | $44,680 |
| 2015 | $4,257 | $71,840 | $30,220 | $41,620 |
| 2014 | $4,317 | $71,200 | $35,060 | $36,140 |
| 2013 | $4,171 | $72,200 | $35,550 | $36,650 |
Agents Affiliated with this Home
-
Natalie Weber

Seller's Agent in 2022
Natalie Weber
Keller Williams Experience
(630) 915-1449
1 in this area
161 Total Sales
-
Allison Sottile

Buyer's Agent in 2022
Allison Sottile
Amy Pecoraro and Associates
(630) 732-1361
1 in this area
44 Total Sales
Map
Source: Midwest Real Estate Data (MRED)
MLS Number: 11318766
APN: 06-22-111-001
- 732 E Oliviabrook Dr
- 1320 S Wayside Dr
- 18W017 Kirkland Ln
- 17W755 Lowell Ln Unit 3
- 1240 S Oakland Ave
- 1500 S Ardmore Ave Unit 310
- 18W104 Kirkland Ln Unit 3
- 1S424 Monterey Ave
- 1S215 Stratford Ln Unit 3
- 1S272 Stratford Ln Unit 3
- 1S155 Danby St Unit 2
- 202 E Julia Dr
- 18W152 Buckingham Ln Unit 1
- 1S262 Windsor Ln Unit 5
- 2 Ardmore Ave
- 625 E Van Buren St
- 1S701 Eisenhower Rd
- 18W170 16th St Unit 3
- 1S206 Radford Ln
- 650 E Van Buren St
- 1S061 Myrtle Ave
- 1S075 Myrtle Ave
- 17W400 Sunshine Dr
- 17W420 Sunshine Dr
- 1S101 Myrtle Ave
- 1S062 Myrtle Ave
- 17W430 Sunshine Dr
- 1S076 Myrtle Ave
- 1S102 Myrtle Ave
- 17W442 Sunshine Dr
- 1S115 Myrtle Ave
- 17W456 Sunshine Dr
- 1S116 Myrtle Ave
- 1S129 Myrtle Ave
- 17W445 E Roosevelt Rd
- 1S075 Euclid Ave
- 1S101 Euclid Ave
- 17W467 Sunshine Dr
- 1S128 Myrtle Ave
- 1S115 Euclid Ave
