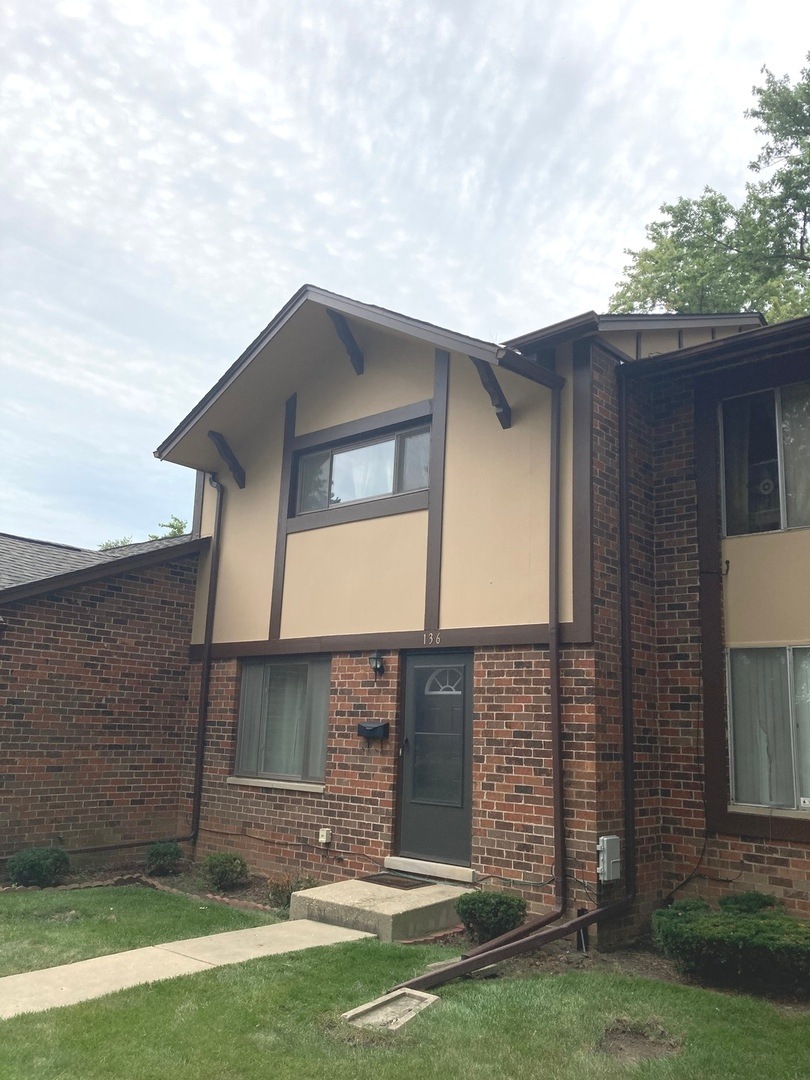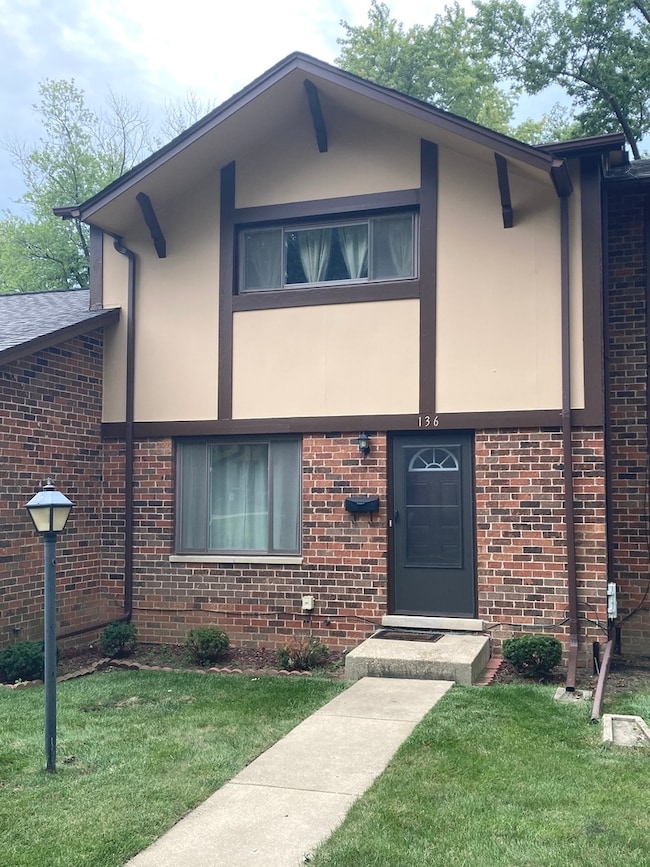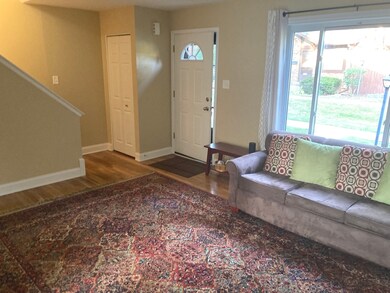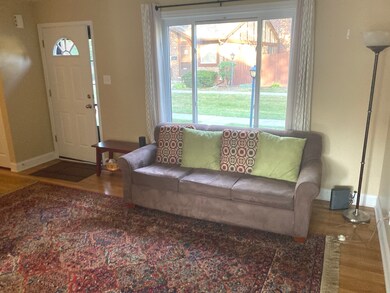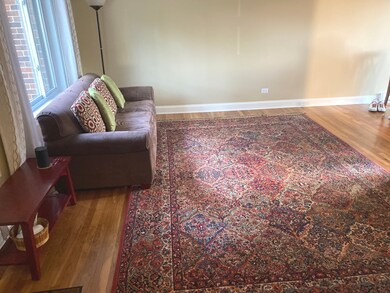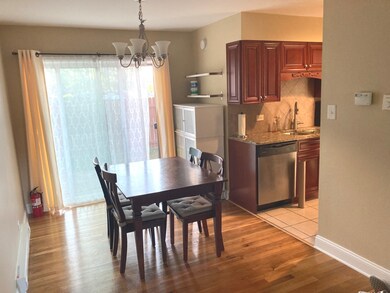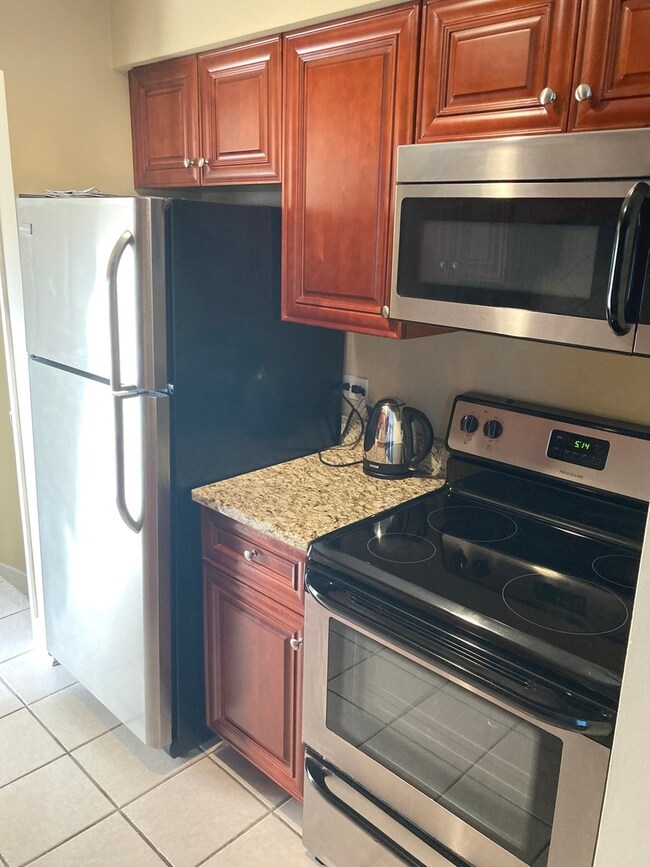
1S136 Winthrop Ln Unit 6 Villa Park, IL 60181
York Center NeighborhoodEstimated Value: $209,000 - $300,000
About This Home
As of November 2021Move-in, nothing to do, call this beauty your new home today! Don't miss out on this immaculate townhouse: fresh detailed beautiful paint job in great colors, new basement carpet, beautifully inviting, quiet and serene location in this subdivision. This is the best value between condos and houses in the western suburbs and the subdivision is always in high demand due to that and its great location near major expressways and shopping centers. Pete's Fresh Market and a huge shopping plaza are located next door, walking distance. This townhouse has been updated extensively over the past 10 yrs: windows, kitchen with cherry cabinets and SS appliances, updated bathrooms, central A/C; the roof was replaced in 2018. The fenced patio/yard has a gate that leads directly to the parking spot for the unit, just a few feet away, unlike other townhouses that have their parking far away. Just past the parking area there is a beautiful green space with swing sets and and a playground for kids, your own huge backyard! The complex has a gorgeous swimming pool for summer enjoyment. Do not miss out, schedule your showing and make an offer to buy your next home.
Last Agent to Sell the Property
Nicholson Real Estate Inc. License #471006150 Listed on: 09/28/2021
Townhouse Details
Home Type
- Townhome
Est. Annual Taxes
- $3,235
Year Built
- 1967
Lot Details
- 1,307
HOA Fees
- $226 per month
Interior Spaces
- Combination Dining and Living Room
- Finished Basement
Parking
- Driveway
- Uncovered Parking
- On-Site Parking
- Parking Included in Price
Community Details
Overview
- 8 Units
Pet Policy
- Pets Allowed
- Pets up to 30 lbs
Ownership History
Purchase Details
Home Financials for this Owner
Home Financials are based on the most recent Mortgage that was taken out on this home.Purchase Details
Home Financials for this Owner
Home Financials are based on the most recent Mortgage that was taken out on this home.Purchase Details
Home Financials for this Owner
Home Financials are based on the most recent Mortgage that was taken out on this home.Purchase Details
Home Financials for this Owner
Home Financials are based on the most recent Mortgage that was taken out on this home.Purchase Details
Home Financials for this Owner
Home Financials are based on the most recent Mortgage that was taken out on this home.Similar Homes in Villa Park, IL
Home Values in the Area
Average Home Value in this Area
Purchase History
| Date | Buyer | Sale Price | Title Company |
|---|---|---|---|
| Diaz Simon | $190,000 | New Title Company Name | |
| Suehiro Yuriko | $105,000 | Multiple | |
| Badami Young | $170,000 | Baird & Warner Title Service | |
| Voss Karl | $130,000 | First American Title | |
| Thomas Hunt A | $74,000 | -- |
Mortgage History
| Date | Status | Borrower | Loan Amount |
|---|---|---|---|
| Previous Owner | Diaz Simon | $152,000 | |
| Previous Owner | Suehiro Yuriko | $99,750 | |
| Previous Owner | Badami Young | $175,750 | |
| Previous Owner | Badami Young | $33,980 | |
| Previous Owner | Badami Young | $135,920 | |
| Previous Owner | Voss Karl | $117,000 | |
| Previous Owner | Thomas Hunt A | $64,800 |
Property History
| Date | Event | Price | Change | Sq Ft Price |
|---|---|---|---|---|
| 11/24/2021 11/24/21 | Sold | $190,000 | -5.0% | $17 / Sq Ft |
| 10/13/2021 10/13/21 | Pending | -- | -- | -- |
| 09/28/2021 09/28/21 | For Sale | $199,999 | -- | $18 / Sq Ft |
Tax History Compared to Growth
Tax History
| Year | Tax Paid | Tax Assessment Tax Assessment Total Assessment is a certain percentage of the fair market value that is determined by local assessors to be the total taxable value of land and additions on the property. | Land | Improvement |
|---|---|---|---|---|
| 2023 | $3,235 | $58,550 | $5,850 | $52,700 |
| 2022 | $2,724 | $51,960 | $5,190 | $46,770 |
| 2021 | $2,750 | $50,670 | $5,060 | $45,610 |
| 2020 | $2,692 | $49,560 | $4,950 | $44,610 |
| 2019 | $2,596 | $47,120 | $4,710 | $42,410 |
| 2018 | $2,202 | $38,400 | $3,850 | $34,550 |
| 2017 | $1,973 | $33,270 | $3,340 | $29,930 |
| 2016 | $1,509 | $25,280 | $2,540 | $22,740 |
| 2015 | $1,478 | $23,550 | $2,370 | $21,180 |
| 2014 | $1,354 | $20,940 | $2,100 | $18,840 |
| 2013 | $1,291 | $21,230 | $2,130 | $19,100 |
Agents Affiliated with this Home
-
Charles Nicholson

Seller's Agent in 2021
Charles Nicholson
Nicholson Real Estate Inc.
(773) 419-0329
2 in this area
58 Total Sales
-
Tom Pilewski

Buyer's Agent in 2021
Tom Pilewski
Illinois Real Estate Partners Inc
(708) 278-2424
2 in this area
15 Total Sales
Map
Source: Midwest Real Estate Data (MRED)
MLS Number: 11231177
APN: 06-22-101-064
- 18W017 Kirkland Ln
- 17W755 Lowell Ln Unit 3
- 17W767 Lowell Ln
- 18W104 Kirkland Ln Unit 3
- 1S215 Stratford Ln Unit 3
- 1S155 Danby St Unit 2
- 1S272 Stratford Ln Unit 3
- 1S262 Windsor Ln Unit 5
- 18W152 Buckingham Ln Unit 1
- 1S206 Radford Ln
- 18W217 Standish Ln Unit 4
- 18W170 16th St Unit 3
- 732 E Oliviabrook Dr
- 1207 S Addison Ave
- 2 Ardmore Ave
- 1S701 Eisenhower Rd
- 1240 S Oakland Ave
- 1320 S Wayside Dr
- 202 E Julia Dr
- 1S424 Monterey Ave
- 1S136 Winthrop Ln Unit 6
- 1S134 Winthrop Ln
- 1S140 Winthrop Ln
- 17W678 Kirkland Ln
- 17W680 Kirkland Ln Unit 8
- 17W680 Kirkland Ln Unit 680
- 1S130 Winthrop Ln Unit 3
- 1S137 Winthrop Ln Unit 5
- 17W700 Kirkland Ln
- 1S126 Winthrop Ln
- 1S133 Winthrop Ln Unit 4
- 1S132 Winthrop Ln Unit 4
- 1S124 Winthrop Ln
- 1S131 Winthrop Ln Unit 3
- 17W702 Kirkland Ln
- 17W670 Kirkland Ln Unit 6
- 17W683 Kirkland Ln Unit 8
- 1S129 Winthrop Ln
- 17W668 Kirkland Ln
- 17W664 Kirkland Ln Unit 8
