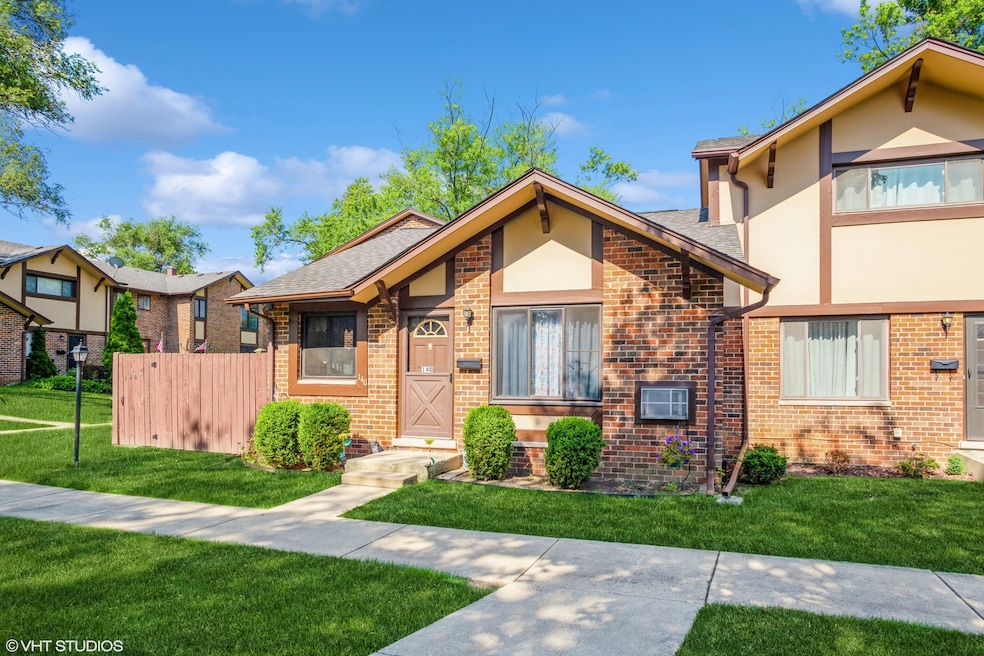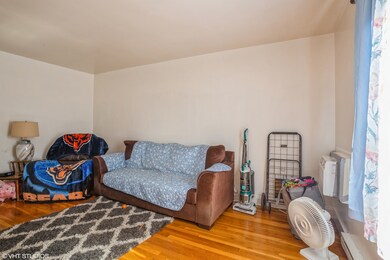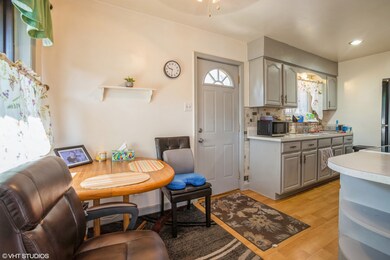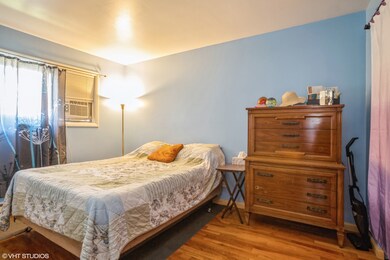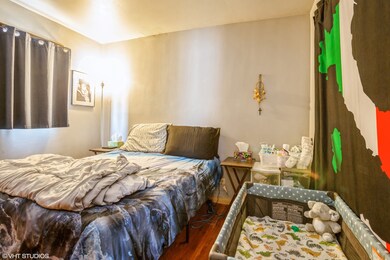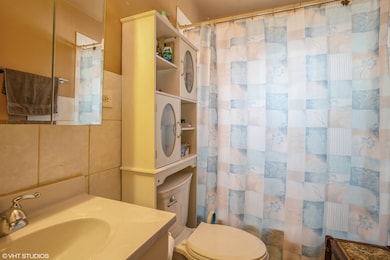
1S140 Winthrop Ln Villa Park, IL 60181
York Center NeighborhoodEstimated Value: $200,000 - $216,000
Highlights
- Wood Flooring
- Community Pool
- Zoned Heating
- Stella May Swartz Elementary School Rated A-
- Laundry Room
- Combination Dining and Living Room
About This Home
As of August 2023Best value in Brandywine. Move in condition Ranch end unit with hardwood flooring throughout! Home has two bedrooms on main level, eating area and kitchen. Laundry area in basement and private fenced patio area. Tear off roof in '15. Comes with a reserved parking spot and ample guest parking on street and in spaces maked with 00. Very well run association, clean and well maintained common areas. Easy access to highways and shopping/groceries. **No Investors. Conveyed As-Is** *****Multiple offers have been received. Looking for a vest in the final 5 o'clock on Sunday.*****
Last Agent to Sell the Property
Keller Williams Success Realty License #475174626 Listed on: 07/13/2023

Townhouse Details
Home Type
- Townhome
Est. Annual Taxes
- $2,320
Year Built
- Built in 1966
Lot Details
- 1,742
HOA Fees
- $232 Monthly HOA Fees
Home Design
- Brick Exterior Construction
Interior Spaces
- 816 Sq Ft Home
- 1-Story Property
- Family Room
- Combination Dining and Living Room
- Wood Flooring
- Finished Basement
- Basement Fills Entire Space Under The House
- Range
- Laundry Room
Bedrooms and Bathrooms
- 2 Bedrooms
- 2 Potential Bedrooms
- 1 Full Bathroom
Parking
- 1 Parking Space
- Uncovered Parking
- Parking Included in Price
Utilities
- Two Cooling Systems Mounted To A Wall/Window
- Zoned Heating
- Individual Controls for Heating
Listing and Financial Details
- Homeowner Tax Exemptions
Community Details
Overview
- Association fees include parking, insurance, pool, lawn care, scavenger
- Brandywine Subdivision
Recreation
- Community Pool
Pet Policy
- Pets up to 40 lbs
- Dogs and Cats Allowed
Ownership History
Purchase Details
Home Financials for this Owner
Home Financials are based on the most recent Mortgage that was taken out on this home.Purchase Details
Home Financials for this Owner
Home Financials are based on the most recent Mortgage that was taken out on this home.Purchase Details
Purchase Details
Home Financials for this Owner
Home Financials are based on the most recent Mortgage that was taken out on this home.Purchase Details
Similar Homes in Villa Park, IL
Home Values in the Area
Average Home Value in this Area
Purchase History
| Date | Buyer | Sale Price | Title Company |
|---|---|---|---|
| Chavez Walfred Stivens Cipr | $186,000 | Chicago Title | |
| Tuttle Elvies | $101,000 | Attorneys Title Guaranty Fun | |
| Federal National Mortgage Association | -- | None Available | |
| Ziolko Wiktor | $151,000 | Chicago Title Insurance Comp | |
| Polito Mary | -- | -- |
Mortgage History
| Date | Status | Borrower | Loan Amount |
|---|---|---|---|
| Open | Chavez Walfred Stivens Cipr | $186,000 | |
| Previous Owner | Tuttle Elvies | $5,000 | |
| Previous Owner | Tuttle Elvies | $97,629 | |
| Previous Owner | Ziolko Wiktor | $135,900 |
Property History
| Date | Event | Price | Change | Sq Ft Price |
|---|---|---|---|---|
| 08/28/2023 08/28/23 | Sold | $186,000 | +6.3% | $228 / Sq Ft |
| 07/17/2023 07/17/23 | Pending | -- | -- | -- |
| 07/13/2023 07/13/23 | For Sale | $175,000 | +73.3% | $214 / Sq Ft |
| 06/12/2015 06/12/15 | Sold | $101,000 | +1.1% | $124 / Sq Ft |
| 04/20/2015 04/20/15 | Pending | -- | -- | -- |
| 03/26/2015 03/26/15 | For Sale | $99,900 | -- | $122 / Sq Ft |
Tax History Compared to Growth
Tax History
| Year | Tax Paid | Tax Assessment Tax Assessment Total Assessment is a certain percentage of the fair market value that is determined by local assessors to be the total taxable value of land and additions on the property. | Land | Improvement |
|---|---|---|---|---|
| 2023 | $2,420 | $51,800 | $5,180 | $46,620 |
| 2022 | $2,321 | $50,280 | $5,030 | $45,250 |
| 2021 | $2,335 | $49,020 | $4,900 | $44,120 |
| 2020 | $2,278 | $47,940 | $4,790 | $43,150 |
| 2019 | $2,180 | $45,570 | $4,550 | $41,020 |
| 2018 | $1,664 | $35,020 | $3,510 | $31,510 |
| 2017 | $1,444 | $30,340 | $3,040 | $27,300 |
| 2016 | $1,221 | $26,460 | $2,650 | $23,810 |
| 2015 | $1,171 | $24,650 | $2,470 | $22,180 |
| 2014 | $1,030 | $21,930 | $2,200 | $19,730 |
| 2013 | $987 | $22,240 | $2,230 | $20,010 |
Agents Affiliated with this Home
-
Christopher Paradis

Seller's Agent in 2023
Christopher Paradis
Keller Williams Success Realty
(312) 783-4560
6 in this area
170 Total Sales
-
Claudia Velez Trujillo

Buyer's Agent in 2023
Claudia Velez Trujillo
Moonkeys Real Estate Corp
(630) 359-7470
1 in this area
36 Total Sales
-
Frank Scibior

Seller's Agent in 2015
Frank Scibior
Illinois Real Estate Partners
(815) 793-2567
61 Total Sales
-
David Ramirez

Buyer's Agent in 2015
David Ramirez
Net Realty Corp
(847) 417-9520
117 Total Sales
Map
Source: Midwest Real Estate Data (MRED)
MLS Number: 11830499
APN: 06-22-101-065
- 18W017 Kirkland Ln
- 17W755 Lowell Ln Unit 3
- 17W767 Lowell Ln
- 18W104 Kirkland Ln Unit 3
- 1S215 Stratford Ln Unit 3
- 1S272 Stratford Ln Unit 3
- 1S155 Danby St Unit 2
- 18W152 Buckingham Ln Unit 1
- 1S262 Windsor Ln Unit 5
- 1S206 Radford Ln
- 18W217 Standish Ln Unit 4
- 18W170 16th St Unit 3
- 732 E Oliviabrook Dr
- 1207 S Addison Ave
- 1S701 Eisenhower Rd
- 2 Ardmore Ave
- 1240 S Oakland Ave
- 1320 S Wayside Dr
- 202 E Julia Dr
- 1S424 Monterey Ave
- 1S140 Winthrop Ln
- 1S136 Winthrop Ln Unit 6
- 1S134 Winthrop Ln
- 17W678 Kirkland Ln
- 17W680 Kirkland Ln Unit 8
- 17W680 Kirkland Ln Unit 680
- 17W700 Kirkland Ln
- 1S137 Winthrop Ln Unit 5
- 17W683 Kirkland Ln Unit 8
- 1S130 Winthrop Ln Unit 3
- 17W687 Kirkland Ln Unit 7
- 17W687 Kirkland Ln
- 17W702 Kirkland Ln
- 17W670 Kirkland Ln Unit 6
- 17W701 Kirkland Ln
- 17W701 Kirkland Ln Unit 701
- 1S133 Winthrop Ln Unit 4
- 1S126 Winthrop Ln
- 17W703 Kirkland Ln
- 1S132 Winthrop Ln Unit 4
