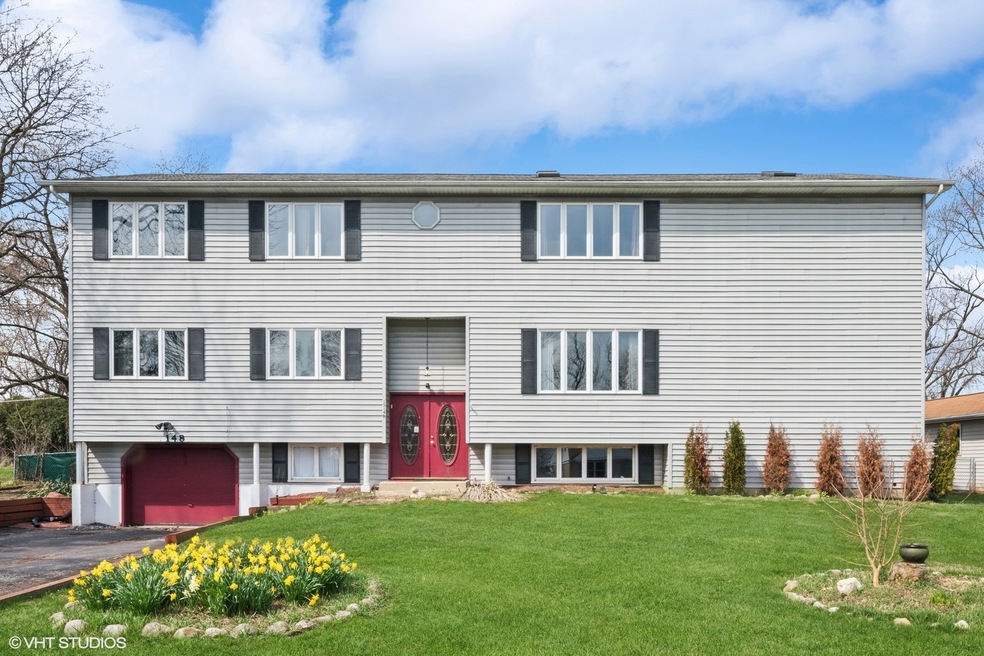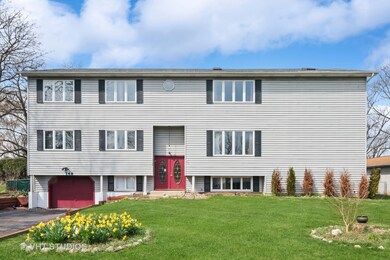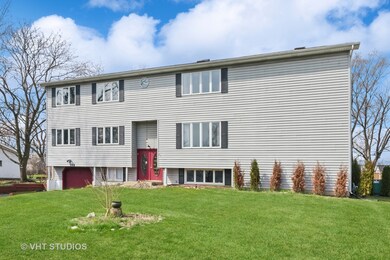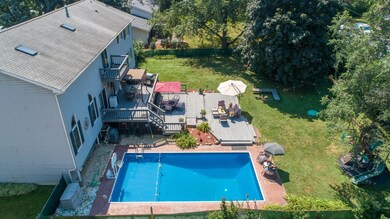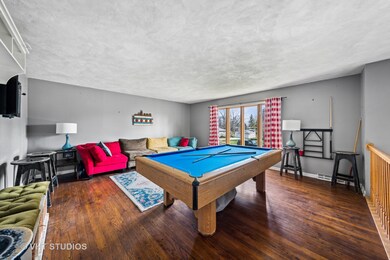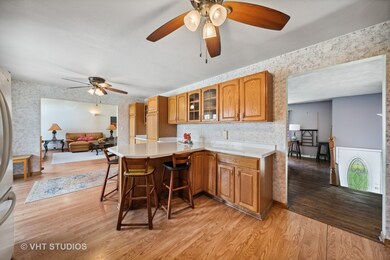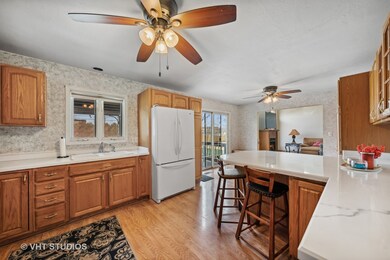
1S148 Buttercup Ln Oakbrook Terrace, IL 60181
Estimated Value: $516,000 - $601,928
Highlights
- In Ground Pool
- Deck
- Vaulted Ceiling
- Stella May Swartz Elementary School Rated A-
- Recreation Room
- Wood Flooring
About This Home
As of June 2023A spacious sanctuary with an outdoor oasis await in this custom Oakbrook Terrace home! Enjoy putting your personal touch on over 4800 sf of finished living space. Head inside up to the main floor that features a family/billiard room that could easily be used as a formal dining room. The inviting kitchen features a peninsula, generous breakfast nook and no shortage of cabinet space. Make your way to the truly breathtaking grand living room with adjacent dining space, elevated by the beamed cathedral ceiling and gas fireplace. Also on the main level are three bedrooms and full bath with double vanities(updated 2021). Your primary suite with vaulted ceilings and skylights comprises the entire second floor, complete with a sitting area/open office space, private balcony, his and hers walk-in closets that could be used as bedrooms, additional laundry room, and an extra-large ensuite bath with a jacuzzi tub. Downstairs, a newly carpeted finished basement with bar, family room, additional laundry room, full bathroom and a bonus room that can serve as an office or 5th Bedroom. Crawl space offers additional storage. You won't want to leave your backyard paradise in the summer, with a multi-tiered deck including a pergola, HEATED In Ground Pool (16x32), and shed(12x20) for extra storage. Great location close to shopping and everything Oakbrook has to offer. Home is being sold 'As-Is', but you won't find this much space for the price!
Last Agent to Sell the Property
@properties Christie's International Real Estate License #475119674 Listed on: 04/13/2023

Home Details
Home Type
- Single Family
Est. Annual Taxes
- $7,709
Year Built
- Built in 1964
Lot Details
- 0.34 Acre Lot
- Lot Dimensions are 100x150
Parking
- 1.5 Car Attached Garage
- Garage Transmitter
- Garage Door Opener
- Parking Included in Price
Home Design
- Tri-Level Property
- Asphalt Roof
- Aluminum Siding
- Concrete Perimeter Foundation
Interior Spaces
- 3,932 Sq Ft Home
- Bar
- Dry Bar
- Beamed Ceilings
- Vaulted Ceiling
- Ceiling Fan
- Skylights
- Ventless Fireplace
- Gas Log Fireplace
- Window Treatments
- Family Room
- Living Room with Fireplace
- Combination Dining and Living Room
- Recreation Room
- First Floor Utility Room
Kitchen
- Range
- Microwave
- Dishwasher
Flooring
- Wood
- Carpet
- Laminate
Bedrooms and Bathrooms
- 4 Bedrooms
- 5 Potential Bedrooms
- Walk-In Closet
- 3 Full Bathrooms
- Dual Sinks
- Whirlpool Bathtub
- Separate Shower
Laundry
- Laundry Room
- Laundry in multiple locations
- Dryer
- Washer
Basement
- Basement Fills Entire Space Under The House
- Exterior Basement Entry
- Sump Pump
- Finished Basement Bathroom
- Crawl Space
Outdoor Features
- In Ground Pool
- Balcony
- Deck
- Shed
- Pergola
Schools
- John E Albright Middle School
- Willowbrook High School
Utilities
- Forced Air Heating and Cooling System
- Two Heating Systems
- Heating System Uses Natural Gas
- Lake Michigan Water
Listing and Financial Details
- Senior Tax Exemptions
- Homeowner Tax Exemptions
Ownership History
Purchase Details
Home Financials for this Owner
Home Financials are based on the most recent Mortgage that was taken out on this home.Purchase Details
Home Financials for this Owner
Home Financials are based on the most recent Mortgage that was taken out on this home.Similar Homes in the area
Home Values in the Area
Average Home Value in this Area
Purchase History
| Date | Buyer | Sale Price | Title Company |
|---|---|---|---|
| Hana Sherief S A | $500,000 | Chicago Title | |
| Venn James H | $385,000 | Chicago Title |
Mortgage History
| Date | Status | Borrower | Loan Amount |
|---|---|---|---|
| Open | Hana Sherief S A | $430,000 | |
| Previous Owner | Venn James | $308,000 | |
| Previous Owner | Bodan Donald J | $441,000 | |
| Previous Owner | Bodan Donald J | $403,750 | |
| Previous Owner | Bodan Donald J | $360,000 | |
| Previous Owner | Bodan Donald J | $270,000 | |
| Previous Owner | Bodan Donald | $25,126 | |
| Previous Owner | Bodan Donald J | $232,000 |
Property History
| Date | Event | Price | Change | Sq Ft Price |
|---|---|---|---|---|
| 06/01/2023 06/01/23 | Sold | $500,000 | -1.8% | $127 / Sq Ft |
| 04/30/2023 04/30/23 | Pending | -- | -- | -- |
| 04/13/2023 04/13/23 | For Sale | $509,000 | +32.2% | $129 / Sq Ft |
| 03/10/2021 03/10/21 | Sold | $385,000 | -1.3% | $98 / Sq Ft |
| 01/17/2021 01/17/21 | Pending | -- | -- | -- |
| 12/31/2020 12/31/20 | For Sale | $389,900 | -- | $99 / Sq Ft |
Tax History Compared to Growth
Tax History
| Year | Tax Paid | Tax Assessment Tax Assessment Total Assessment is a certain percentage of the fair market value that is determined by local assessors to be the total taxable value of land and additions on the property. | Land | Improvement |
|---|---|---|---|---|
| 2023 | $7,284 | $132,810 | $32,900 | $99,910 |
| 2022 | $6,734 | $127,660 | $31,620 | $96,040 |
| 2021 | $7,709 | $145,630 | $30,830 | $114,800 |
| 2020 | $8,709 | $142,430 | $30,150 | $112,280 |
| 2019 | $8,397 | $135,410 | $28,660 | $106,750 |
| 2018 | $9,067 | $140,850 | $29,810 | $111,040 |
| 2017 | $8,964 | $134,220 | $28,410 | $105,810 |
| 2016 | $8,958 | $126,440 | $26,760 | $99,680 |
| 2015 | $8,808 | $117,790 | $24,930 | $92,860 |
| 2014 | $8,723 | $113,680 | $21,280 | $92,400 |
| 2013 | $8,463 | $115,280 | $21,580 | $93,700 |
Agents Affiliated with this Home
-
Jeffrey Proctor

Seller's Agent in 2023
Jeffrey Proctor
@ Properties
(773) 517-6026
1 in this area
206 Total Sales
-
Donna Gelmanovich

Seller Co-Listing Agent in 2023
Donna Gelmanovich
@ Properties
(608) 712-8804
1 in this area
51 Total Sales
-
Amir Henein

Buyer's Agent in 2023
Amir Henein
Charles Rutenberg Realty of IL
(708) 945-8879
1 in this area
103 Total Sales
-
Beth Ciszek

Seller's Agent in 2021
Beth Ciszek
Personal Touch Realty Inc
(630) 625-2823
1 in this area
50 Total Sales
-
Colin Hebson

Buyer's Agent in 2021
Colin Hebson
Dream Town Real Estate
(773) 326-6530
1 in this area
423 Total Sales
Map
Source: Midwest Real Estate Data (MRED)
MLS Number: 11739334
APN: 06-22-104-028
- 17W755 Lowell Ln Unit 3
- 17W767 Lowell Ln
- 18W017 Kirkland Ln
- 18W104 Kirkland Ln Unit 3
- 732 E Oliviabrook Dr
- 1S215 Stratford Ln Unit 3
- 1S272 Stratford Ln Unit 3
- 1S155 Danby St Unit 2
- 18W152 Buckingham Ln Unit 1
- 1S262 Windsor Ln Unit 5
- 18W170 16th St Unit 3
- 18W217 Standish Ln Unit 4
- 1S206 Radford Ln
- 1320 S Wayside Dr
- 1S701 Eisenhower Rd
- 1240 S Oakland Ave
- 1S424 Monterey Ave
- 2 Ardmore Ave
- 202 E Julia Dr
- 1207 S Addison Ave
- 1S148 Buttercup Ln
- 1S132 Buttercup Ln
- 1S162 Buttercup Ln
- 1S147 Summit Ave
- 1S141 Buttercup Ln
- 1S172 Buttercup Ln
- 1S122 Buttercup Ln
- 1S129 Buttercup Ln
- 1S121 Summit Ave
- 1S165 Buttercup Ln
- 1S106 Buttercup Ln
- 1S184 Buttercup Ln
- 1S115 Buttercup Ln
- 1S179 Buttercup Ln
- 1S183 Summit Ave
- 1S101 Buttercup Ln
- 1S080 Buttercup Ln
- 1S140 Euclid Ave
- 1S209 Buttercup Ln
- 1S212 Buttercup Ln
