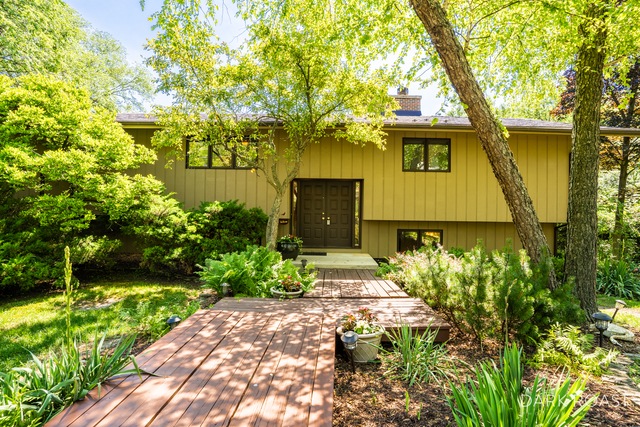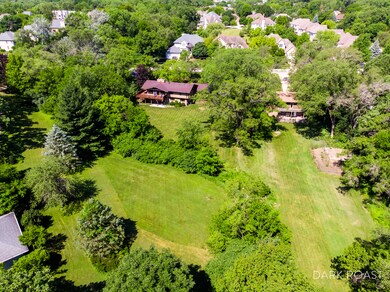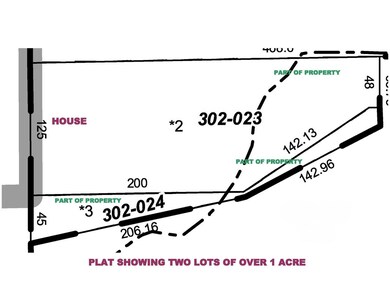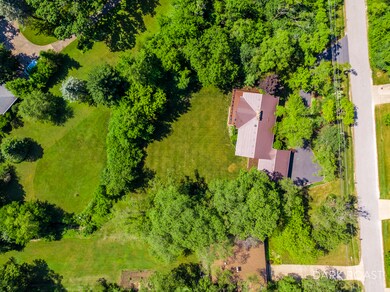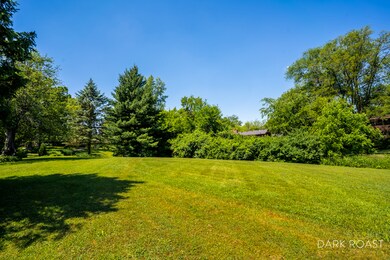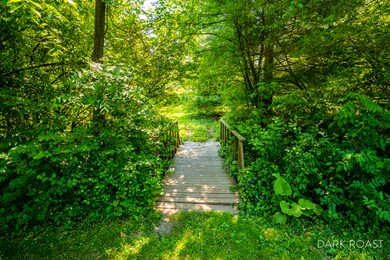
1S445 Sunnybrook Rd Glen Ellyn, IL 60137
Estimated Value: $707,000 - $935,000
Highlights
- Deck
- Wooded Lot
- Wood Flooring
- Westfield Elementary School Rated A
- Vaulted Ceiling
- Walk-In Pantry
About This Home
As of August 2020If you are looking for the perfect retreat this is the property for you. Over 3000 sf with an acre of land, this beautifully maintained home has so much to offer. Enjoy peaceful mornings on your deck listening to the birds singing or sit on the patio in the afternoon and relax while reading a book. Develop a vegetable garden. Put in a play yard. Hold large family gatherings. Let your imagination find its fulfillment in this lovely home and its huge yard. With 7 bedrooms and 3 full baths there is lots of space for everyone! Gorgeous hardwood throughout. In fall watch the magic as the leaves turn from green to gold and red. In the winter cozy up to one of the two fireplaces as you take in the beauty of the season. In the spring delight in all the perennials that come to life. Lower level bathroom shower updated 2020. Entire inside painted 2020. Full unfinished basement. Awesome Glen Ellyn Schools: Westfield, Glen Crest and Glenbard South. Security System as-is.
Last Agent to Sell the Property
Charles Rutenberg Realty of IL License #475119559 Listed on: 06/21/2020

Last Buyer's Agent
Darin Reed
Access Real Estate Inc License #475155395
Home Details
Home Type
- Single Family
Est. Annual Taxes
- $14,089
Year Built
- 1984
Lot Details
- East or West Exposure
- Irregular Lot
- Wooded Lot
Parking
- Attached Garage
- Garage Transmitter
- Garage Door Opener
- Driveway
- Garage Is Owned
Home Design
- Slab Foundation
- Metal Roof
- Cedar
Interior Spaces
- Primary Bathroom is a Full Bathroom
- Vaulted Ceiling
- Wood Burning Fireplace
- Gas Log Fireplace
- Dining Area
- Storage Room
- Wood Flooring
- Unfinished Basement
- Basement Fills Entire Space Under The House
Kitchen
- Breakfast Bar
- Walk-In Pantry
- Oven or Range
- Microwave
- Dishwasher
- Stainless Steel Appliances
Laundry
- Dryer
- Washer
Outdoor Features
- Deck
- Patio
Utilities
- Central Air
- Heating System Uses Gas
- Well
- Private or Community Septic Tank
Community Details
- Stream
Listing and Financial Details
- Homeowner Tax Exemptions
- $3,000 Seller Concession
Ownership History
Purchase Details
Home Financials for this Owner
Home Financials are based on the most recent Mortgage that was taken out on this home.Purchase Details
Home Financials for this Owner
Home Financials are based on the most recent Mortgage that was taken out on this home.Similar Homes in Glen Ellyn, IL
Home Values in the Area
Average Home Value in this Area
Purchase History
| Date | Buyer | Sale Price | Title Company |
|---|---|---|---|
| Stellato Michael | $565,000 | Wheatland Title Guaranty | |
| Morris Raymond G | $496,000 | Midwesttitle Services Llc |
Mortgage History
| Date | Status | Borrower | Loan Amount |
|---|---|---|---|
| Open | Stellato Michael | $100,000 | |
| Open | Stellato Michael | $452,000 |
Property History
| Date | Event | Price | Change | Sq Ft Price |
|---|---|---|---|---|
| 08/31/2020 08/31/20 | Sold | $565,000 | -3.4% | $177 / Sq Ft |
| 07/17/2020 07/17/20 | Pending | -- | -- | -- |
| 06/21/2020 06/21/20 | For Sale | $585,000 | +17.9% | $183 / Sq Ft |
| 10/08/2013 10/08/13 | Off Market | $496,000 | -- | -- |
| 07/09/2013 07/09/13 | Sold | $496,000 | +0.2% | $225 / Sq Ft |
| 04/14/2013 04/14/13 | Pending | -- | -- | -- |
| 04/04/2013 04/04/13 | For Sale | $495,000 | -- | $225 / Sq Ft |
Tax History Compared to Growth
Tax History
| Year | Tax Paid | Tax Assessment Tax Assessment Total Assessment is a certain percentage of the fair market value that is determined by local assessors to be the total taxable value of land and additions on the property. | Land | Improvement |
|---|---|---|---|---|
| 2023 | $14,089 | $204,510 | $41,600 | $162,910 |
| 2022 | $13,154 | $193,270 | $39,310 | $153,960 |
| 2021 | $12,884 | $188,690 | $38,380 | $150,310 |
| 2020 | $12,969 | $186,930 | $38,020 | $148,910 |
| 2019 | $12,568 | $182,000 | $37,020 | $144,980 |
| 2018 | $12,064 | $170,740 | $34,870 | $135,870 |
| 2017 | $11,046 | $164,440 | $33,580 | $130,860 |
| 2016 | $10,834 | $157,870 | $32,240 | $125,630 |
| 2015 | $10,756 | $150,610 | $30,760 | $119,850 |
| 2014 | $11,419 | $157,040 | $28,870 | $128,170 |
| 2013 | $10,891 | $157,520 | $28,960 | $128,560 |
Agents Affiliated with this Home
-
Isabel Wolf

Seller's Agent in 2020
Isabel Wolf
Charles Rutenberg Realty of IL
(630) 728-2490
3 in this area
69 Total Sales
-

Buyer's Agent in 2020
Darin Reed
Access Real Estate Inc
(630) 442-2431
8 in this area
94 Total Sales
-
Polly Berry

Seller's Agent in 2013
Polly Berry
Winner's Edge, Inc.
(630) 833-2000
4 in this area
23 Total Sales
Map
Source: Midwest Real Estate Data (MRED)
MLS Number: MRD10737141
APN: 05-24-302-023
- 1S558 Sunnybrook Rd
- 21W534 Bemis Rd
- 21W546 Bemis Rd
- 845 Marston Ave
- 22W046 Mccormick Ave
- 131 Harding Ct
- 129 Harding Ct
- 1073 Foxworth Blvd
- 716 Kingsbrook Glen
- 169 S Ellyn Ave
- 2S151 Stratford Rd
- 21W741 Huntington Rd
- 1S730 Milton Ave
- 576 Aspen Dr
- 22W080 Glen Valley Dr
- 21W353 Drury Ln
- 1188 Royal Glen Dr Unit 211
- 1188 Royal Glen Dr Unit 102W
- 140 Tanglewood Dr
- 45 Exmoor Ave
- 1S445 Sunnybrook Rd
- 1S435 Sunnybrook Rd
- LOT 1 Sunnybrook Rd
- 198 Sunnybrook Rd
- 194 Sunnybrook Rd
- 190 Sunnybrook Rd
- 1S479 Sunnybrook Rd
- 941 Sheehan Ave
- 931 Sheehan Ave
- 963 Chapel Ct S
- 967 Chapel Ct S
- 1S507 Sunnybrook Rd
- 940 Jenna Ct
- 1S415 Sunnybrook Rd
- 973 Chapel Ct S
- 177 Braeburn Ct
- 921 Sheehan Ave
- 1S501 Sunnybrook Rd
- 981 Chapel Ct S
- 166 Sunnybrook Rd
