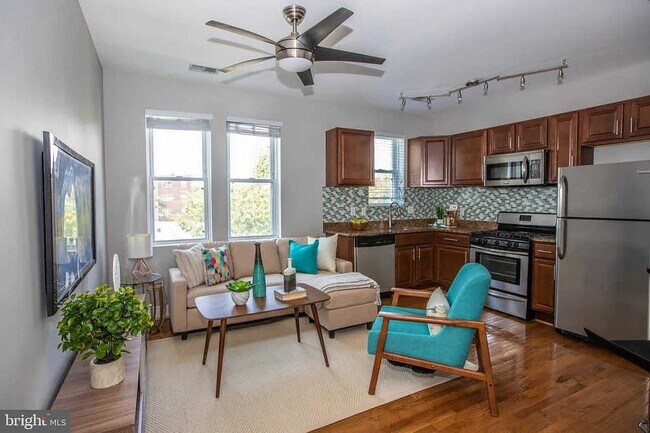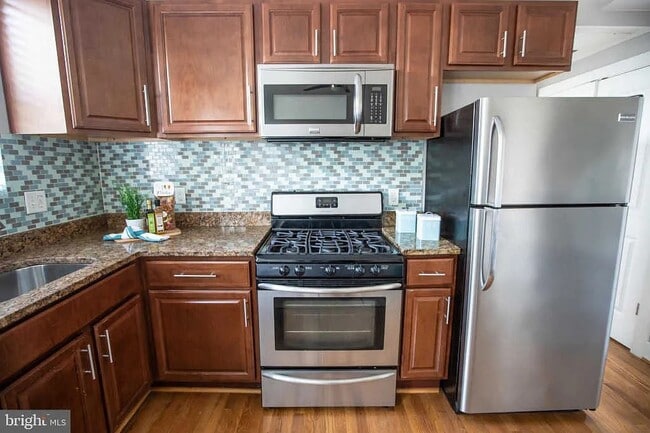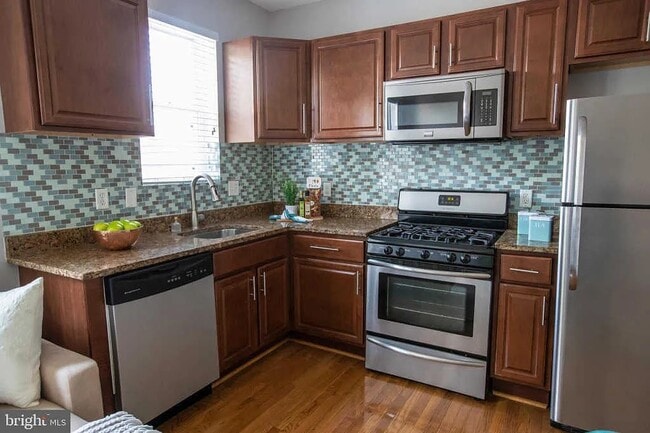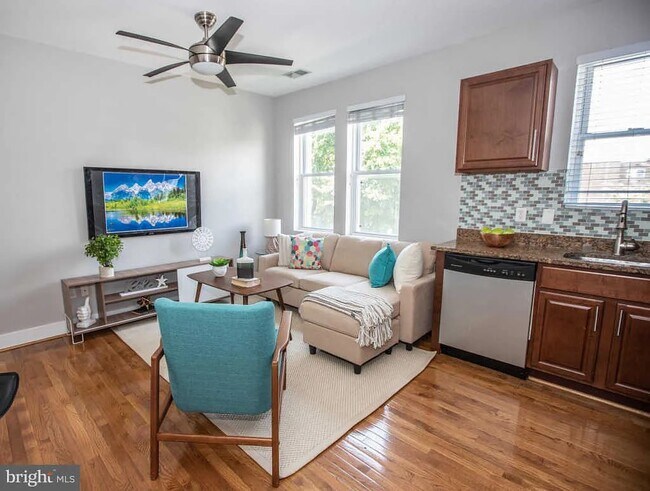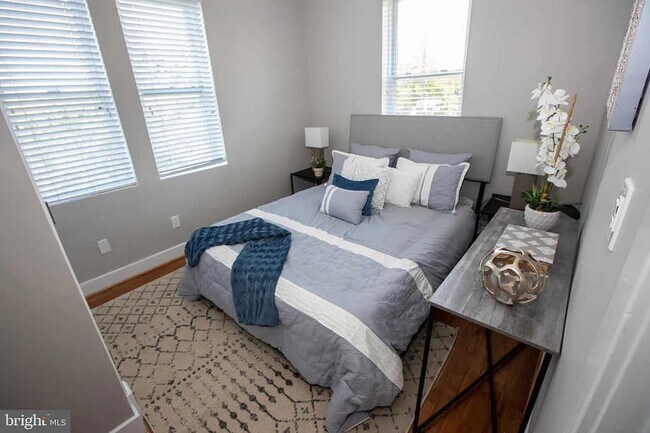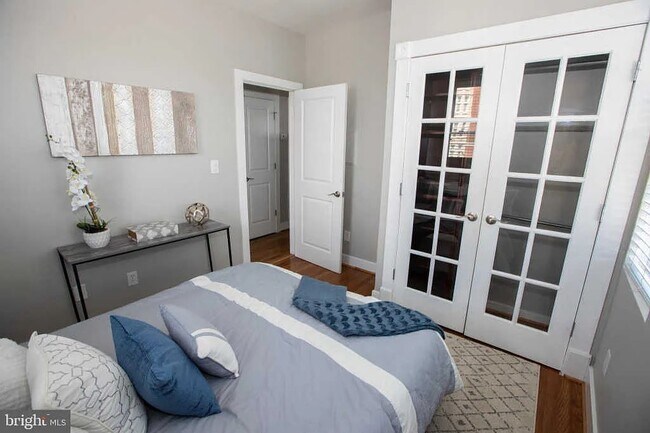2 17th St SE Unit 202 Washington, DC 20003
Hill East NeighborhoodAbout This Home
Bright & Charming 1BR Apartment in a Historic Condo Building
Don't miss this sun-filled, top-floor corner apartment in a beautifully maintained historic condo building! This inviting one-bedroom home perfectly blends classic charm with modern updates, offering comfort, character, and convenience.
The kitchen features granite countertops, stainless steel appliances, a gas range, built-in microwave, and dishwasher. Enjoy hardwood floors, central A/C, and plenty of natural light throughout. Also includes in-unit washer/dryer, generous closet space, an updated bathroom, and a private basement storage unit.
Relax or entertain in the shared outdoor space, and enjoy the easy access to Capitol Hill, neighborhood parks, restaurants, Safeway, Eastern Market, the Fields at RFK, and Kingman Island. You're just a 7-minute walk from the Stadium-Armory Metro Station (Blue/Orange/Silver lines), close to major bus routes, and near several Capital Bikeshare stations.
Pets are welcome, on a case-by-case basis allowed by Condo rules, generally under 50 lbs. Owner pays water and gas and renter will pay electricity and internet/cable (Xfinity, Fios). $250 move-in fee. 12-month lease required.
Key Details:
1 Bedroom, 1 Bathroom
Top-floor corner unit in historic condo building
Shared outdoor space + private storage
In-unit washer/dryer
Central A/C & hardwood floors
Pet friendly (case-by-case, generally under 50 lbs)
Owner pays water & gas; tenant pays electricity & internet/cable
$250 move-in fee, 12-month lease
This condo offers the perfect mix of historic charm and modern convenience in one of D.C.'s most walkable, vibrant areas. Schedule a showing today!

Map
- 1702 A St SE
- 7 18th St SE Unit 208
- 16 17th St NE Unit 312
- 1516 E Capitol St NE Unit J
- 1516 E Capitol St NE Unit F
- 1516 E Capitol St NE Unit 15
- 1516 E Capitol St NE Unit 10
- 1516 E Capitol St NE Unit B
- 1516 E Capitol St NE Unit C
- 1516 E Capitol St NE
- 1516 E Capitol St NE Unit 9
- 1516 E Capitol St NE Unit H
- 1516 E Capitol St NE Unit A
- 1820 Independence Ave SE Unit 1
- 0 15th St SE Unit DCDC2196396
- 1520 Independence Ave SE Unit 202
- 1840 Independence Ave SE
- 1443 E Capitol St SE Unit 1
- 1493 A St NE Unit 1493
- 208 17th Place NE
- 1717 E Capitol St SE
- 1710 A St SE Unit ID1238467P
- 115 17th St SE Unit 1
- 123 17th St SE Unit 2
- 115 16th St SE
- 1826 A St SE
- 11 15th St NE Unit 3
- 1826 Independence Ave SE Unit 4
- 1443 E Capitol St SE Unit 1
- 1504 A St NE
- 1430 A St SE Unit 2
- 1430 A St SE Unit 1
- 107 15th St NE
- 1513 Constitution Ave NE Unit 2
- 1520 Constitution Ave NE
- 1433 A St NE Unit E
- 1627 Massachusetts Ave SE Unit 203
- 1627 Massachusetts Ave SE Unit 201
- 254 15th St SE Unit 4
- 256 15th St SE Unit 1

