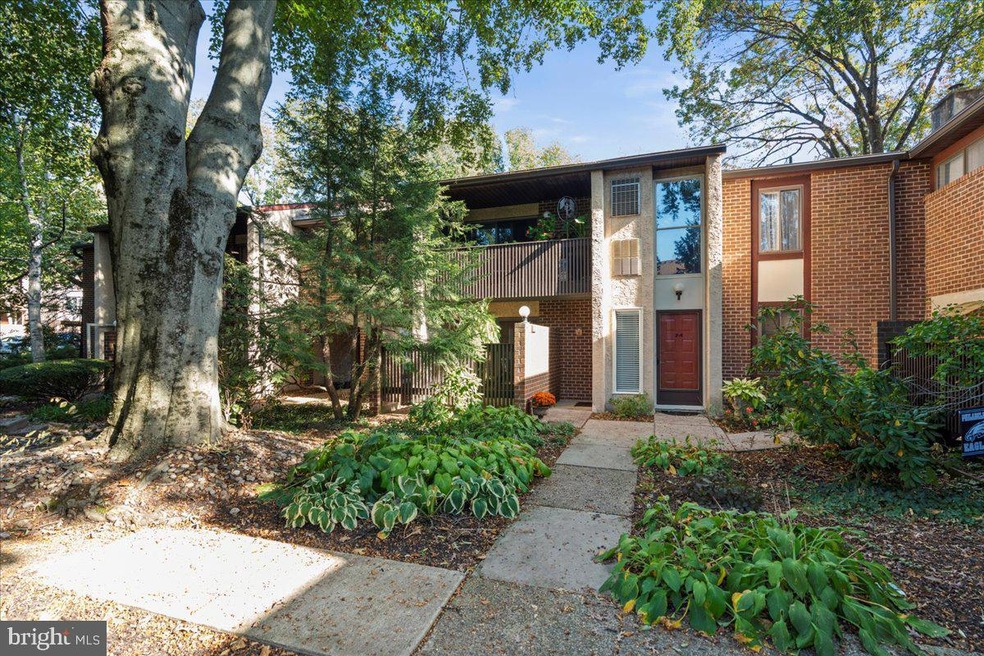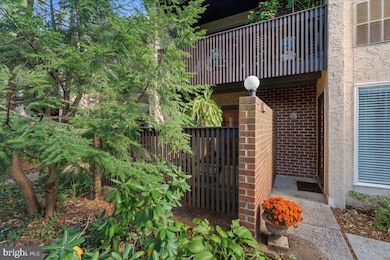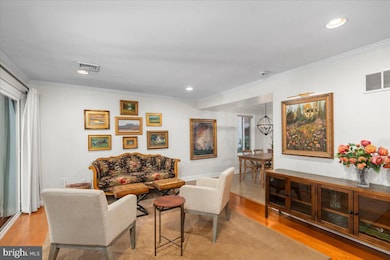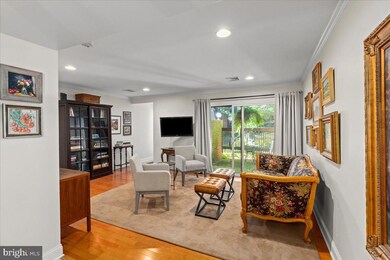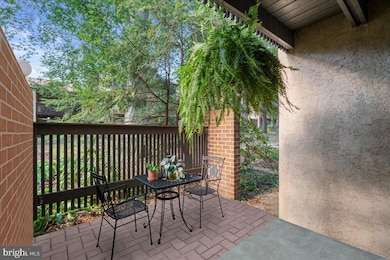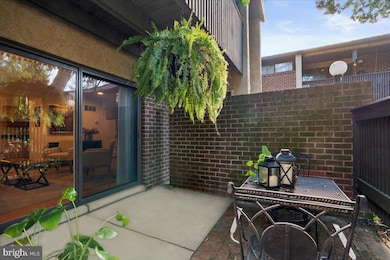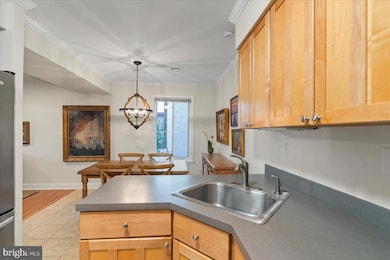2-3 Aspen Way Unit 23 Doylestown, PA 18901
Estimated payment $2,469/month
Highlights
- View of Trees or Woods
- Partially Wooded Lot
- Stainless Steel Appliances
- Doyle El School Rated A
- Main Floor Bedroom
- Cul-De-Sac
About This Home
Located in the award winning town of Doylestown you will find Chestnut Grove, one of Doylestown's sought-after subdivisions.
Enjoy easy one-floor living in a move-in ready home, perfectly situated within walking distance to restaurants, shops, the iconic County Theatre, Starbucks, YMCA and more. This inviting 2-bedroom, 1-bath home offers spacious living with attractive hardwood floors and well-appointed tile in the kitchen and bath. Step outside the living room onto a lovely private patio - a tranquil spot to relax among the mature trees. Easy access to public transportation, commuter routes and rail.
Listing Agent
(310) 766-2076 lorraine.eastman@foxroach.com BHHS Fox & Roach-New Hope Listed on: 10/14/2025

Property Details
Home Type
- Condominium
Est. Annual Taxes
- $2,443
Year Built
- Built in 1980
Lot Details
- Cul-De-Sac
- Partially Wooded Lot
- Backs to Trees or Woods
- Property is in excellent condition
HOA Fees
- $293 Monthly HOA Fees
Home Design
- Entry on the 1st floor
- Brick Exterior Construction
- Frame Construction
- Shingle Roof
- Stucco
Interior Spaces
- 1,137 Sq Ft Home
- Property has 1 Level
- Crown Molding
- Recessed Lighting
- Sliding Windows
- Sliding Doors
- Living Room
- Dining Room
- Ceramic Tile Flooring
- Views of Woods
Kitchen
- Electric Oven or Range
- Self-Cleaning Oven
- Built-In Range
- Built-In Microwave
- Ice Maker
- Dishwasher
- Stainless Steel Appliances
- Disposal
Bedrooms and Bathrooms
- 2 Main Level Bedrooms
- En-Suite Primary Bedroom
- Walk-In Closet
- 1 Full Bathroom
- Bathtub with Shower
Laundry
- Laundry Room
- Laundry on main level
- Front Loading Dryer
- Washer
Home Security
Parking
- Parking Lot
- 1 Assigned Parking Space
Accessible Home Design
- Doors swing in
- No Interior Steps
- Level Entry For Accessibility
Outdoor Features
- Patio
- Exterior Lighting
Schools
- Doyle Elementary School
- Lenape Middle School
- Central Bucks High School West
Utilities
- Forced Air Heating and Cooling System
- Heating System Uses Oil
- Electric Water Heater
- Phone Available
Listing and Financial Details
- Tax Lot 002-003
- Assessor Parcel Number 09-053-002-003
Community Details
Overview
- $500 Capital Contribution Fee
- Association fees include common area maintenance, exterior building maintenance, insurance, lawn maintenance, snow removal, road maintenance, trash
- Low-Rise Condominium
- Continental Property Management Condos
- Chestnut Grove Subdivision
- Property Manager
Pet Policy
- Limit on the number of pets
- Cats Allowed
Security
- Storm Doors
Map
Home Values in the Area
Average Home Value in this Area
Tax History
| Year | Tax Paid | Tax Assessment Tax Assessment Total Assessment is a certain percentage of the fair market value that is determined by local assessors to be the total taxable value of land and additions on the property. | Land | Improvement |
|---|---|---|---|---|
| 2025 | $2,591 | $14,640 | -- | $14,640 |
| 2024 | $2,591 | $14,640 | $0 | $14,640 |
| 2023 | $2,470 | $14,640 | $0 | $14,640 |
| 2022 | $2,443 | $14,640 | $0 | $14,640 |
| 2021 | $2,393 | $14,640 | $0 | $14,640 |
| 2020 | $2,382 | $14,640 | $0 | $14,640 |
| 2019 | $2,356 | $14,640 | $0 | $14,640 |
| 2018 | $2,349 | $14,640 | $0 | $14,640 |
| 2017 | $2,330 | $14,640 | $0 | $14,640 |
| 2016 | $2,316 | $14,640 | $0 | $14,640 |
| 2015 | -- | $14,640 | $0 | $14,640 |
| 2014 | -- | $14,640 | $0 | $14,640 |
Property History
| Date | Event | Price | List to Sale | Price per Sq Ft | Prior Sale |
|---|---|---|---|---|---|
| 10/14/2025 10/14/25 | For Sale | $375,000 | +25.0% | $330 / Sq Ft | |
| 05/24/2022 05/24/22 | Sold | $300,000 | +7.1% | $264 / Sq Ft | View Prior Sale |
| 04/24/2022 04/24/22 | Pending | -- | -- | -- | |
| 04/22/2022 04/22/22 | For Sale | $280,000 | -- | $246 / Sq Ft |
Purchase History
| Date | Type | Sale Price | Title Company |
|---|---|---|---|
| Deed | $300,000 | Cross Keys Abstract & Assuranc | |
| Deed | $164,000 | None Available | |
| Interfamily Deed Transfer | -- | Closing Usa Llc | |
| Deed | $158,750 | None Available | |
| Interfamily Deed Transfer | -- | None Available | |
| Deed | $101,000 | -- | |
| Interfamily Deed Transfer | -- | -- |
Mortgage History
| Date | Status | Loan Amount | Loan Type |
|---|---|---|---|
| Previous Owner | $131,000 | New Conventional | |
| Previous Owner | $111,300 | New Conventional | |
| Previous Owner | $127,000 | Purchase Money Mortgage | |
| Previous Owner | $100,000 | Purchase Money Mortgage | |
| Previous Owner | $80,800 | No Value Available |
Source: Bright MLS
MLS Number: PABU2107348
APN: 09-053-002-003
- 195 Lafayette St
- 272 Fox Chase Ln
- 32 Hibiscus Ct Unit 32
- 123 S Franklin St
- 3 Steeplechase Dr
- 403 S Main St Unit C202
- 403 S Main St Unit S201
- 37 N Clinton St
- 130 N Clinton St
- 236 Green St
- 89 Homestead Dr
- 69 E Oakland Ave
- 20 E Court St
- 432 Ford Hook Rd
- 110 E Ashland St
- 439 Ford Hook Rd
- 78 Tower Hill Rd
- 0 000 Rd E
- 1 Barnes Ct
- 197 Spring Ln
- 268 W Ashland St
- 303 W State St
- 182 W Court St Unit 180
- 211 N West St Unit 211B
- 323 2ND FLOOR S Main St
- 21 S Clinton St Unit 1
- 21 S Clinton St Unit 2
- 76 S Hamilton St
- 37 N Clinton St Unit A
- 165 S Main St Unit 2ND FLOOR
- 120 Green St
- 22 N Main St Unit 3
- 150 Commons Way
- 50 N Main St Unit 302
- 44 E Court St Unit 2ND FLOOR
- 112 E State St Unit 6
- 53 N Church St
- 263 N Main St
- 36 Gatehouse Ln
- 333 N Broad St
