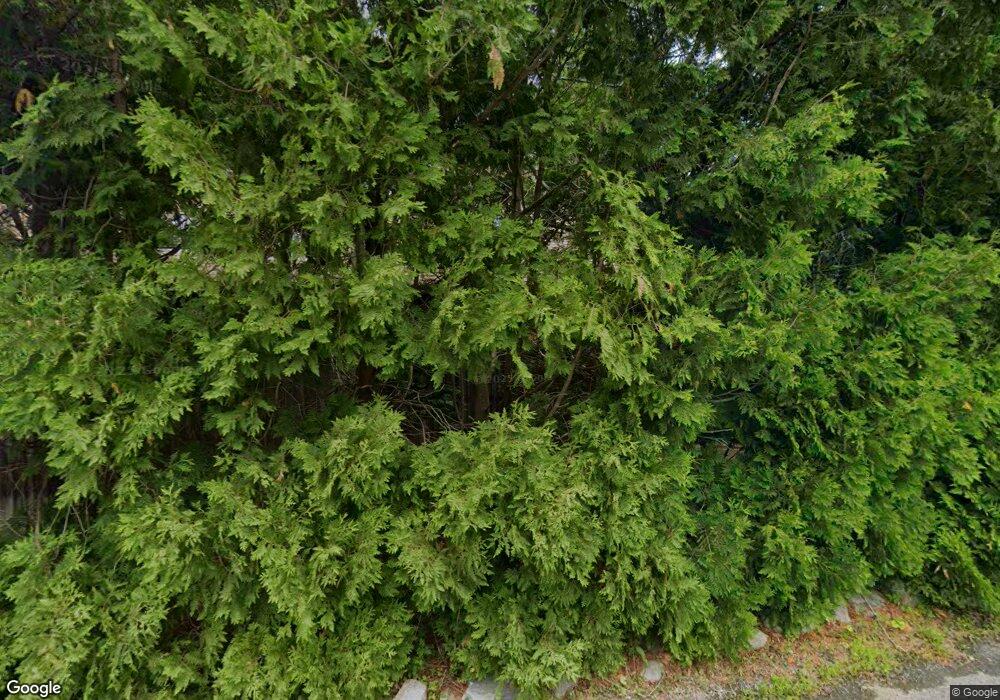2 3rd St Branchville, NJ 07826
Estimated Value: $317,000 - $441,000
3
Beds
2
Baths
1,715
Sq Ft
$225/Sq Ft
Est. Value
About This Home
This home is located at 2 3rd St, Branchville, NJ 07826 and is currently estimated at $385,912, approximately $225 per square foot. 2 3rd St is a home located in Sussex County with nearby schools including Frankford Township School and High Point Regional High School.
Create a Home Valuation Report for This Property
The Home Valuation Report is an in-depth analysis detailing your home's value as well as a comparison with similar homes in the area
Home Values in the Area
Average Home Value in this Area
Tax History Compared to Growth
Tax History
| Year | Tax Paid | Tax Assessment Tax Assessment Total Assessment is a certain percentage of the fair market value that is determined by local assessors to be the total taxable value of land and additions on the property. | Land | Improvement |
|---|---|---|---|---|
| 2025 | $5,752 | $193,400 | $115,000 | $78,400 |
| 2024 | $5,580 | $193,400 | $115,000 | $78,400 |
| 2023 | $5,580 | $193,400 | $115,000 | $78,400 |
| 2022 | $5,444 | $193,400 | $115,000 | $78,400 |
| 2021 | $5,280 | $193,400 | $115,000 | $78,400 |
| 2020 | $5,129 | $193,400 | $115,000 | $78,400 |
| 2019 | $4,984 | $193,400 | $115,000 | $78,400 |
| 2018 | $4,938 | $193,400 | $115,000 | $78,400 |
| 2017 | $4,920 | $193,400 | $115,000 | $78,400 |
| 2016 | $4,732 | $193,400 | $115,000 | $78,400 |
| 2015 | $4,707 | $193,400 | $115,000 | $78,400 |
| 2014 | $4,821 | $193,400 | $115,000 | $78,400 |
Source: Public Records
Map
Nearby Homes
- 78 E Shore Culver Rd
- 30 - 31 E Shore Culver Rd
- 1 Lakeview Point Ave
- 15 Forest St
- 127 E Shore Culver Rd
- 7 Laurel Ave
- 4 Woodlawn Ave
- 6 Woodlawn Ave
- 10 Lakewood Trail
- 19 E Shore Lake Owassa Rd
- 25 E Shore Lake Owassa Rd
- 39 Stehr St
- 7 Stempert Rd
- 9 Maple Ln
- 26 Mill Ln
- 461 U S Highway 206
- 13 U S 206
- 4 Lake Path 1
- 64 Mattison Rd
- 196 W Owassa Turnpike
- 3 3rd St
- 75 E Shore Culver Rd
- 3 3rd St
- 73 E Shore Culver Rd
- 71 E Shore Culver Rd
- 24 High St
- 5 3rd St
- 69 E Shore Culver Rd
- 67 E Shore Culver Rd
- 79 E Shore Culver Rd
- 16 High St
- 65 E Shore Culver Rd
- 81 E Shore Culver Rd
- 74 E Shore Culver Rd
- 72 E Shore Culver Rd
- 76 E Shore Culver Rd
- 70 E Shore Culver Rd
- 80 E Shore Culver Rd
- 68 E Shore Culver Rd
- 82 E Shore Culver Rd
