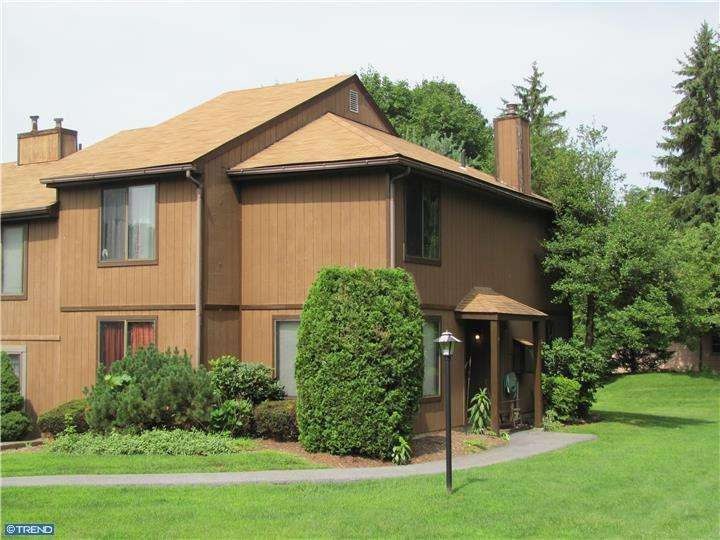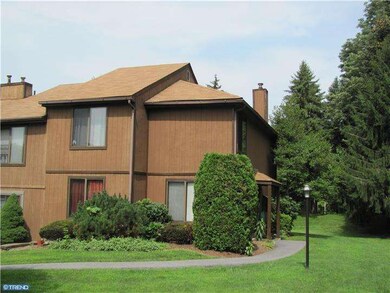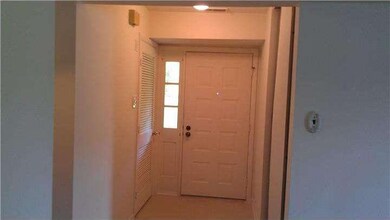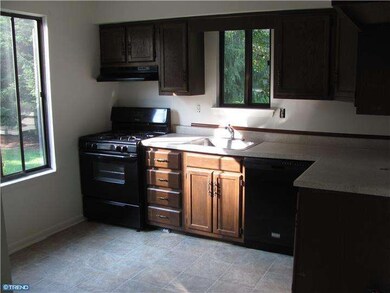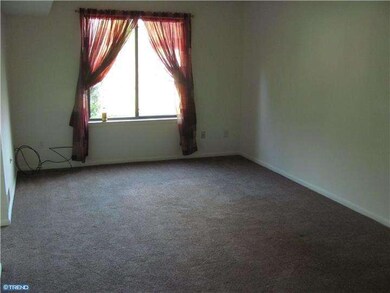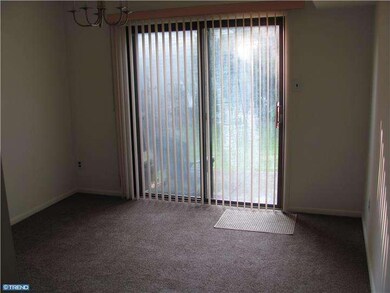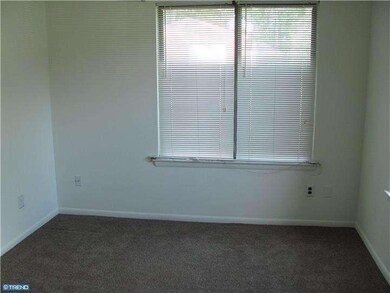
2-6 Willow Way Reading, PA 19606
Highlights
- Contemporary Architecture
- Attic
- Eat-In Kitchen
- Exeter Township Senior High School Rated A-
- Community Pool
- Back, Front, and Side Yard
About This Home
As of August 2017Enjoy maintenance free living in this well maintained move in ready 3 bedroom 2.5 bath end unit townhome that features a bonus room off the living room which can be used as a office, childrens playroom etc. This home features a large master suite with a walk-in closet and full bath, economical gas heat and hot water, central air, newer carpet and vinyl flooring plus much more. Laurel Springs is located minutes from shopping and routes 422 & 176 for a easy commute where ever you may work.
Last Agent to Sell the Property
DOUGLAS SIMONTON
Coldwell Banker Realty Listed on: 07/16/2014
Last Buyer's Agent
Stanley Backenstoss
RE/MAX Of Reading License #RS324998
Townhouse Details
Home Type
- Townhome
Year Built
- Built in 1978
Lot Details
- 871 Sq Ft Lot
- Back, Front, and Side Yard
- Property is in good condition
HOA Fees
- $129 Monthly HOA Fees
Home Design
- Contemporary Architecture
- Pitched Roof
- Shingle Roof
- Wood Siding
- Concrete Perimeter Foundation
Interior Spaces
- 1,594 Sq Ft Home
- Property has 2 Levels
- Ceiling Fan
- Living Room
- Dining Room
- Laundry on main level
- Attic
Kitchen
- Eat-In Kitchen
- Self-Cleaning Oven
- Dishwasher
- Disposal
Flooring
- Wall to Wall Carpet
- Vinyl
Bedrooms and Bathrooms
- 3 Bedrooms
- En-Suite Primary Bedroom
- En-Suite Bathroom
- 2.5 Bathrooms
Parking
- 3 Open Parking Spaces
- 3 Parking Spaces
- Parking Lot
Outdoor Features
- Patio
Schools
- Exeter Township Senior High School
Utilities
- Forced Air Heating and Cooling System
- Heating System Uses Gas
- Natural Gas Water Heater
- Cable TV Available
Listing and Financial Details
- Tax Lot 3332
- Assessor Parcel Number 43-5325-05-29-3332
Community Details
Overview
- Association fees include pool(s), common area maintenance, snow removal, trash
- $500 Other One-Time Fees
- Laurel Springs Subdivision
Recreation
- Community Pool
Ownership History
Purchase Details
Home Financials for this Owner
Home Financials are based on the most recent Mortgage that was taken out on this home.Purchase Details
Similar Homes in Reading, PA
Home Values in the Area
Average Home Value in this Area
Purchase History
| Date | Type | Sale Price | Title Company |
|---|---|---|---|
| Deed | $84,400 | None Available | |
| Quit Claim Deed | -- | -- |
Mortgage History
| Date | Status | Loan Amount | Loan Type |
|---|---|---|---|
| Open | $60,000 | Commercial |
Property History
| Date | Event | Price | Change | Sq Ft Price |
|---|---|---|---|---|
| 08/17/2017 08/17/17 | Sold | $84,400 | -12.0% | $53 / Sq Ft |
| 06/16/2017 06/16/17 | Pending | -- | -- | -- |
| 04/10/2017 04/10/17 | For Sale | $95,900 | 0.0% | $60 / Sq Ft |
| 04/10/2017 04/10/17 | Pending | -- | -- | -- |
| 01/13/2017 01/13/17 | For Sale | $95,900 | +13.6% | $60 / Sq Ft |
| 11/18/2016 11/18/16 | Off Market | $84,400 | -- | -- |
| 09/02/2016 09/02/16 | For Sale | $95,900 | +13.6% | $60 / Sq Ft |
| 09/02/2016 09/02/16 | Off Market | $84,400 | -- | -- |
| 08/15/2016 08/15/16 | Price Changed | $95,900 | -2.0% | $60 / Sq Ft |
| 07/25/2016 07/25/16 | Price Changed | $97,900 | -2.0% | $61 / Sq Ft |
| 06/01/2016 06/01/16 | For Sale | $99,900 | -0.1% | $63 / Sq Ft |
| 12/12/2014 12/12/14 | Sold | $99,995 | 0.0% | $63 / Sq Ft |
| 09/24/2014 09/24/14 | Price Changed | $99,995 | -5.6% | $63 / Sq Ft |
| 07/16/2014 07/16/14 | For Sale | $105,900 | -- | $66 / Sq Ft |
Tax History Compared to Growth
Tax History
| Year | Tax Paid | Tax Assessment Tax Assessment Total Assessment is a certain percentage of the fair market value that is determined by local assessors to be the total taxable value of land and additions on the property. | Land | Improvement |
|---|---|---|---|---|
| 2025 | $977 | $70,700 | $6,000 | $64,700 |
| 2024 | $3,358 | $70,700 | $6,000 | $64,700 |
| 2023 | $3,248 | $70,700 | $6,000 | $64,700 |
| 2022 | $3,211 | $70,700 | $6,000 | $64,700 |
| 2021 | $3,163 | $70,700 | $6,000 | $64,700 |
| 2020 | $3,128 | $70,700 | $6,000 | $64,700 |
| 2019 | $3,093 | $70,700 | $6,000 | $64,700 |
| 2018 | $3,084 | $70,700 | $6,000 | $64,700 |
| 2017 | $3,039 | $70,700 | $6,000 | $64,700 |
| 2016 | $742 | $70,700 | $6,000 | $64,700 |
| 2015 | $742 | $70,700 | $6,000 | $64,700 |
| 2014 | $716 | $70,700 | $6,000 | $64,700 |
Agents Affiliated with this Home
-
Katie Showalter

Seller's Agent in 2017
Katie Showalter
Iron Valley Real Estate of Berks
(610) 781-3003
-
Victoria Venezia

Buyer's Agent in 2017
Victoria Venezia
RE/MAX of Reading
(610) 781-9626
100 Total Sales
-
D
Seller's Agent in 2014
DOUGLAS SIMONTON
Coldwell Banker Realty
-
S
Buyer's Agent in 2014
Stanley Backenstoss
RE/MAX of Reading
Map
Source: Bright MLS
MLS Number: 1003011226
APN: 43-5325-05-29-3332
- 3-3 Willow Way
- 28 4 Wister Way
- 138 Christine Dr Unit 4
- 701 E Neversink Rd
- 49 7 Holly Dr
- 82 Rock Haven Ct
- 15 3 Cranberry Ridge
- 1805 Orchard View Rd
- 61 3 Mint Tier
- 14-2 Cranberry Ridge Unit 2
- 4619 Pheasant Run N
- 3206 Orchard View Rd Unit 32B
- 9 Courtney Rea Cir
- 2605 Orchard View Rd Unit 26E
- 4361 Sutton Cir
- 4418 Del Mar Dr
- 5 Heather Ct
- 4014 Crestline Dr
- 2009 Quail Hollow Dr
- 0 W Neversink Rd Unit PABK2050842
