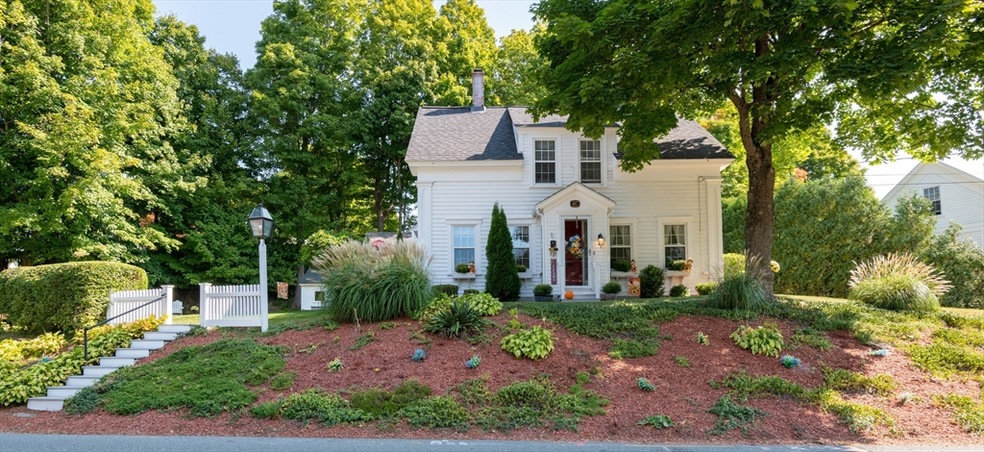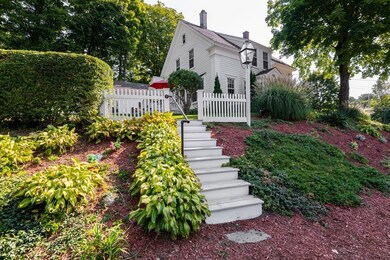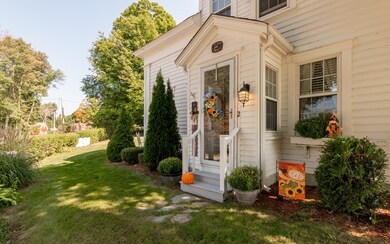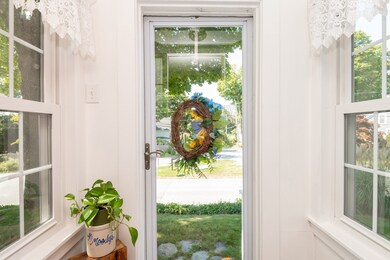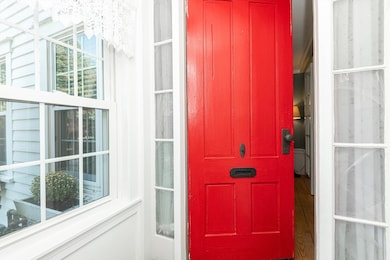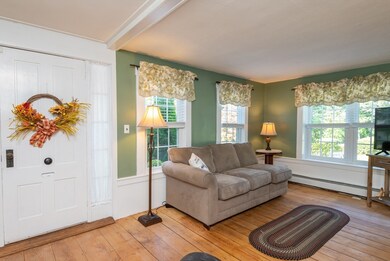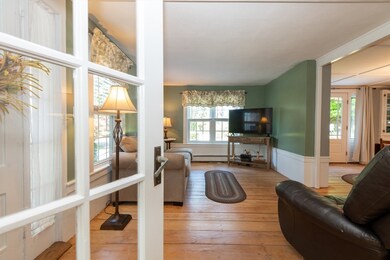
2 7 Star Rd Groveland, MA 01834
Highlights
- Golf Course Community
- Deck
- Sun or Florida Room
- Colonial Architecture
- Engineered Wood Flooring
- Corner Lot
About This Home
As of November 2024Step back in time with this charming antique colonial, available to the public for the first time in 171 years! This beautifully maintained home boasts 8 rooms, including 4 bedrooms & 2 fully updated baths. The heart of the home is a stunning, newly renovated kitchen, while original wide pine floors grace the living room, dining room, and den, adding warmth and character, along with a 1st floor bedroom or great office. Relax on the lovely sunporch, or explore the detached 1-car garage, with a full loft, a man cave, & workshop. Recent updates include a state-of-the-art gas boiler with on-demand hot water in 2022. Window replacements, & a new roof in 2016. Nestled on a meticulously landscaped 1/3-acre lot, this home offers a private oasis, perfect for outdoor enjoyment. Conveniently located near Rt. 113, with easy access to downtown Groveland & Newburyport's fine dining & shopping. In the highly rated Pentucket Regional school district. Don’t miss your chance to own this historic gem!
Home Details
Home Type
- Single Family
Est. Annual Taxes
- $7,371
Year Built
- Built in 1853 | Remodeled
Lot Details
- 0.32 Acre Lot
- Corner Lot
- Gentle Sloping Lot
- Property is zoned RB
Parking
- 1 Car Detached Garage
- Parking Storage or Cabinetry
- Workshop in Garage
- Driveway
- Open Parking
- Off-Street Parking
Home Design
- Colonial Architecture
- Antique Architecture
- Brick Foundation
- Block Foundation
- Frame Construction
- Blown-In Insulation
- Shingle Roof
Interior Spaces
- 1,704 Sq Ft Home
- French Doors
- Entrance Foyer
- Den
- Sun or Florida Room
Kitchen
- Range
- Dishwasher
- Kitchen Island
- Solid Surface Countertops
Flooring
- Engineered Wood
- Pine Flooring
- Wall to Wall Carpet
- Laminate
- Ceramic Tile
- Vinyl
Bedrooms and Bathrooms
- 4 Bedrooms
- Primary bedroom located on second floor
- 2 Full Bathrooms
Laundry
- Laundry on main level
- Dryer
- Washer
Unfinished Basement
- Partial Basement
- Crawl Space
Outdoor Features
- Bulkhead
- Deck
- Enclosed patio or porch
- Rain Gutters
Location
- Property is near schools
Schools
- Bagnall Elementary School
- Pentucket Middle School
- Pentucket High School
Utilities
- No Cooling
- 2 Heating Zones
- Heating System Uses Natural Gas
- Pellet Stove burns compressed wood to generate heat
- Baseboard Heating
- Tankless Water Heater
Listing and Financial Details
- Tax Block 46
Community Details
Overview
- No Home Owners Association
Recreation
- Golf Course Community
- Park
Ownership History
Purchase Details
Purchase Details
Purchase Details
Similar Homes in the area
Home Values in the Area
Average Home Value in this Area
Purchase History
| Date | Type | Sale Price | Title Company |
|---|---|---|---|
| Quit Claim Deed | -- | -- | |
| Deed | $100,000 | -- | |
| Deed | $50,000 | -- | |
| Quit Claim Deed | -- | -- | |
| Deed | $100,000 | -- | |
| Deed | $50,000 | -- |
Mortgage History
| Date | Status | Loan Amount | Loan Type |
|---|---|---|---|
| Open | $425,500 | Purchase Money Mortgage | |
| Closed | $425,500 | Purchase Money Mortgage | |
| Closed | $100,000 | Credit Line Revolving | |
| Closed | $40,000 | Unknown | |
| Previous Owner | $250,000 | No Value Available |
Property History
| Date | Event | Price | Change | Sq Ft Price |
|---|---|---|---|---|
| 11/18/2024 11/18/24 | Sold | $679,900 | 0.0% | $399 / Sq Ft |
| 10/16/2024 10/16/24 | Pending | -- | -- | -- |
| 10/15/2024 10/15/24 | Price Changed | $679,900 | -2.7% | $399 / Sq Ft |
| 09/19/2024 09/19/24 | For Sale | $699,000 | -- | $410 / Sq Ft |
Tax History Compared to Growth
Tax History
| Year | Tax Paid | Tax Assessment Tax Assessment Total Assessment is a certain percentage of the fair market value that is determined by local assessors to be the total taxable value of land and additions on the property. | Land | Improvement |
|---|---|---|---|---|
| 2025 | $7,972 | $628,200 | $201,200 | $427,000 |
| 2024 | $7,371 | $544,400 | $190,800 | $353,600 |
| 2023 | $6,696 | $510,000 | $173,500 | $336,500 |
| 2022 | $6,377 | $440,700 | $152,600 | $288,100 |
| 2021 | $6,025 | $409,300 | $138,800 | $270,500 |
| 2020 | $5,557 | $395,500 | $128,400 | $267,100 |
| 2019 | $5,330 | $371,400 | $128,400 | $243,000 |
| 2018 | $5,131 | $349,300 | $121,400 | $227,900 |
| 2017 | $4,959 | $337,800 | $121,400 | $216,400 |
| 2016 | $4,767 | $315,900 | $114,500 | $201,400 |
| 2015 | $4,395 | $300,800 | $107,500 | $193,300 |
| 2014 | $4,253 | $282,400 | $107,500 | $174,900 |
Agents Affiliated with this Home
-
The Stead Team
T
Seller's Agent in 2024
The Stead Team
Advisors Living - Merrimac
(978) 887-6536
4 in this area
62 Total Sales
-
Jenn Poliseno

Buyer's Agent in 2024
Jenn Poliseno
Carey & Giampa, LLC REALTORS®
(978) 430-2917
3 in this area
17 Total Sales
Map
Source: MLS Property Information Network (MLS PIN)
MLS Number: 73292289
APN: GROV-000007-000046
- 1 Billis Way
- 166 Main St
- 10 Garrison St
- 13 Main St
- 290 E Broadway
- 40 Wood St
- 6 Gardner St
- 285 Main St
- 0 E Broadway Unit 73335816
- 144 Old Ferry Rd Unit J
- 7 Chestnut St
- 100 King St
- 25 Woods Ave
- 6 Katie Ln
- 9 Birchwood Terrace
- 63 Old Ferry Rd
- 31 Rivercrest Dr
- 143 E Broadway
- 4 Barberry Ln
- 422 Groveland St
