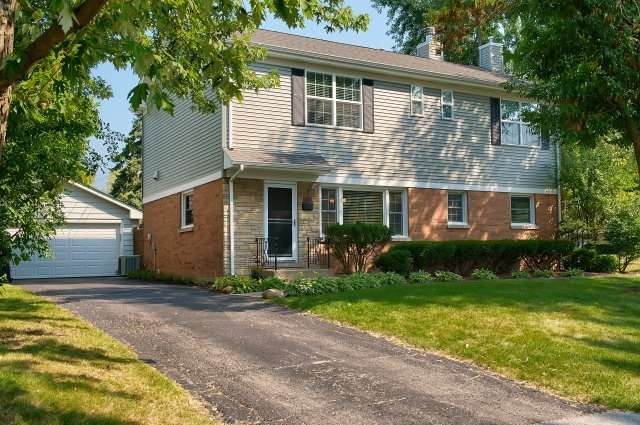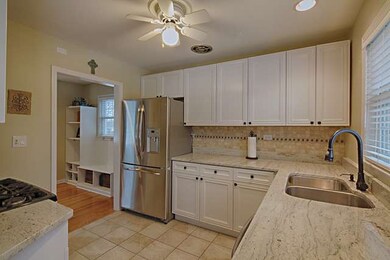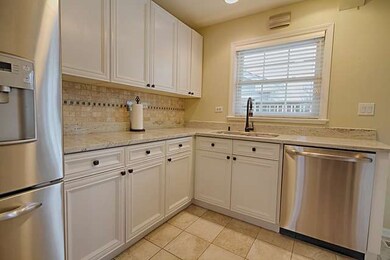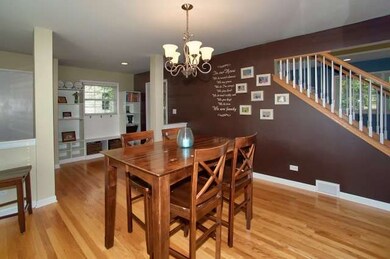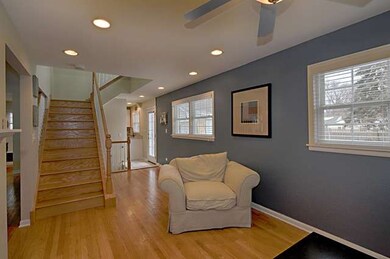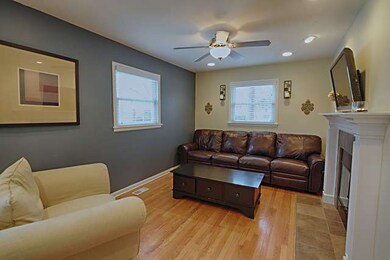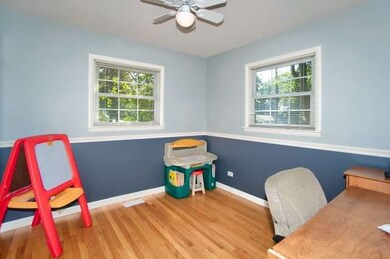
2 7th St Downers Grove, IL 60515
Estimated Value: $570,917 - $770,000
Highlights
- Recreation Room
- Wood Flooring
- Stainless Steel Appliances
- Whittier Elementary School Rated A-
- Main Floor Bedroom
- 3-minute walk to Smith Woods
About This Home
As of August 2014Pottery Barn perfection in prime Whittier!Recently completed addition makes this home light,bright & open.New white kitchen w/must have stainless & granite.Roomy bedrms,3 full baths.Master w/sitting rm/nursery.Hardwoods,updated mechanicals-nothing to do for many years to come!Deep,dry finished basement,fenced oversized backyard ready for entertaining.Walk to express trains & everything Downers Grove!Ready to sell!
Last Agent to Sell the Property
@properties Christie's International Real Estate License #475143618 Listed on: 06/20/2014

Last Buyer's Agent
@properties Christie's International Real Estate License #475129009

Home Details
Home Type
- Single Family
Est. Annual Taxes
- $8,842
Year Built
- 2012
Lot Details
- 9,583
Parking
- Detached Garage
- Parking Included in Price
- Garage Is Owned
Home Design
- Brick Exterior Construction
- Vinyl Siding
Interior Spaces
- Fireplace With Gas Starter
- Recreation Room
- Tandem Room
- Wood Flooring
Kitchen
- Oven or Range
- Microwave
- Dishwasher
- Stainless Steel Appliances
- Disposal
Bedrooms and Bathrooms
- Main Floor Bedroom
- In-Law or Guest Suite
- Bathroom on Main Level
- Dual Sinks
Laundry
- Dryer
- Washer
Finished Basement
- Basement Fills Entire Space Under The House
- Finished Basement Bathroom
Utilities
- Central Air
- Heating System Uses Gas
- Lake Michigan Water
Additional Features
- Patio
- Fenced Yard
Listing and Financial Details
- Homeowner Tax Exemptions
Ownership History
Purchase Details
Home Financials for this Owner
Home Financials are based on the most recent Mortgage that was taken out on this home.Purchase Details
Home Financials for this Owner
Home Financials are based on the most recent Mortgage that was taken out on this home.Purchase Details
Home Financials for this Owner
Home Financials are based on the most recent Mortgage that was taken out on this home.Purchase Details
Home Financials for this Owner
Home Financials are based on the most recent Mortgage that was taken out on this home.Purchase Details
Home Financials for this Owner
Home Financials are based on the most recent Mortgage that was taken out on this home.Similar Homes in the area
Home Values in the Area
Average Home Value in this Area
Purchase History
| Date | Buyer | Sale Price | Title Company |
|---|---|---|---|
| Shea Mary M | -- | None Listed On Document | |
| Shea William M | $450,000 | Pntn Inc | |
| Durkin Daniel F | -- | None Available | |
| Durkin Daniel F | $270,500 | -- | |
| Hanke James G | $158,000 | Intercounty Title |
Mortgage History
| Date | Status | Borrower | Loan Amount |
|---|---|---|---|
| Open | Shea Mary M | $80,000 | |
| Previous Owner | Shea Mary M | $393,600 | |
| Previous Owner | Shea Mary M | $388,000 | |
| Previous Owner | Shea William M | $360,000 | |
| Previous Owner | Durkin Daniel F | $340,000 | |
| Previous Owner | Durkin Daniel F | $17,000 | |
| Previous Owner | Durkin Daniel F | $336,000 | |
| Previous Owner | Durkin Daniel F | $343,000 | |
| Previous Owner | Durkin Daniel F | $202,000 | |
| Previous Owner | Durkin Daniel F | $45,000 | |
| Previous Owner | Durkin Daniel F | $216,400 | |
| Previous Owner | Durkin Daniel F | $43,675 | |
| Previous Owner | Durkin Daniel F | $256,970 | |
| Previous Owner | Hanke James | $165,000 | |
| Previous Owner | Hanke James G | $15,800 | |
| Previous Owner | Hanke James G | $126,400 |
Property History
| Date | Event | Price | Change | Sq Ft Price |
|---|---|---|---|---|
| 08/15/2014 08/15/14 | Sold | $450,000 | -3.2% | -- |
| 06/25/2014 06/25/14 | Pending | -- | -- | -- |
| 06/20/2014 06/20/14 | For Sale | $464,900 | -- | -- |
Tax History Compared to Growth
Tax History
| Year | Tax Paid | Tax Assessment Tax Assessment Total Assessment is a certain percentage of the fair market value that is determined by local assessors to be the total taxable value of land and additions on the property. | Land | Improvement |
|---|---|---|---|---|
| 2023 | $8,842 | $156,750 | $66,470 | $90,280 |
| 2022 | $8,553 | $151,320 | $64,170 | $87,150 |
| 2021 | $8,005 | $149,600 | $63,440 | $86,160 |
| 2020 | $7,856 | $146,630 | $62,180 | $84,450 |
| 2019 | $7,607 | $140,690 | $59,660 | $81,030 |
| 2018 | $7,167 | $131,390 | $59,440 | $71,950 |
| 2017 | $6,939 | $126,440 | $57,200 | $69,240 |
| 2016 | $5,318 | $120,670 | $54,590 | $66,080 |
| 2015 | $5,162 | $113,530 | $51,360 | $62,170 |
| 2014 | $5,118 | $110,390 | $49,940 | $60,450 |
| 2013 | $5,006 | $109,880 | $49,710 | $60,170 |
Agents Affiliated with this Home
-
Patty Wardlow

Seller's Agent in 2014
Patty Wardlow
@ Properties
(630) 291-9147
123 in this area
567 Total Sales
-
Kathleen Nettleton

Buyer's Agent in 2014
Kathleen Nettleton
@ Properties
(630) 202-5100
4 in this area
62 Total Sales
Map
Source: Midwest Real Estate Data (MRED)
MLS Number: MRD08651223
APN: 09-09-324-014
