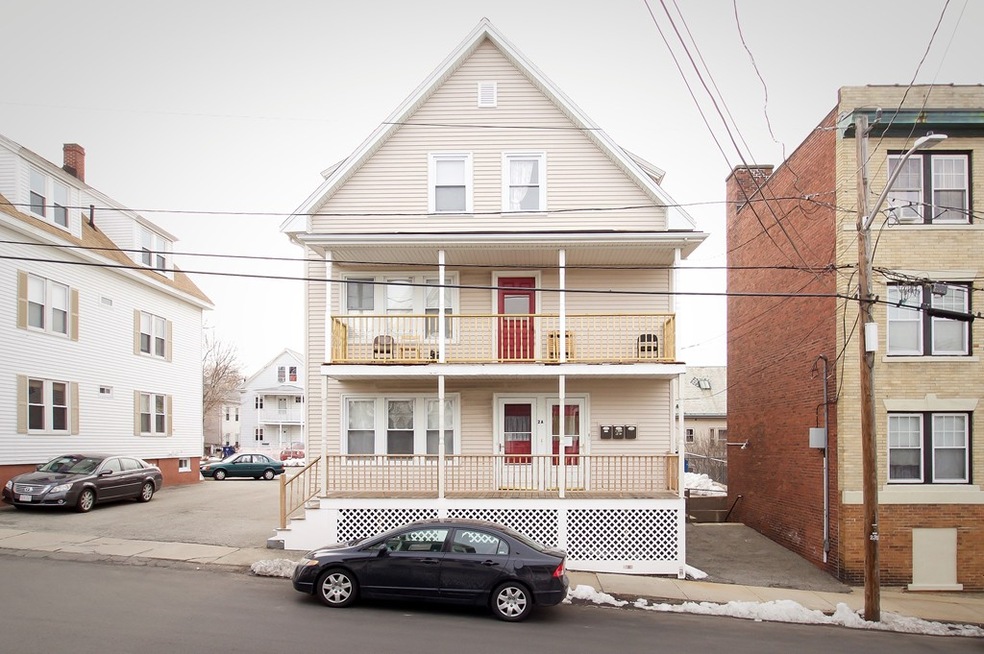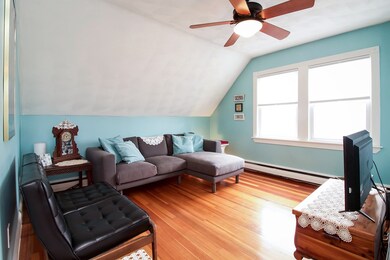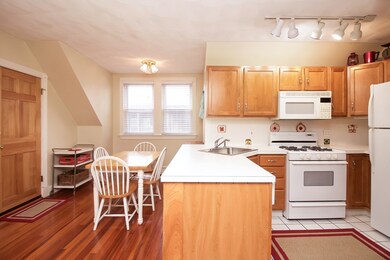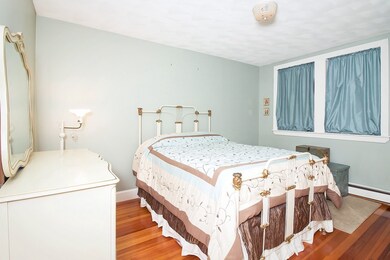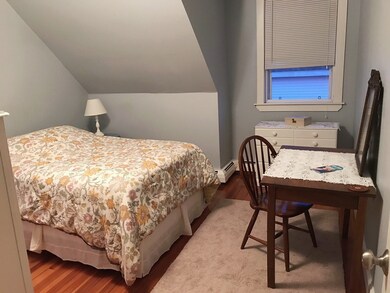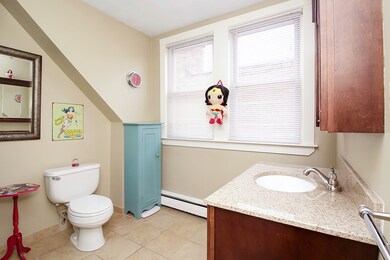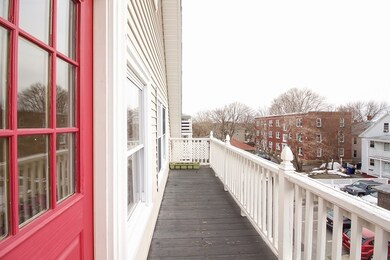
2-a Hazel St Unit 3 Salem, MA 01970
South Salem NeighborhoodAbout This Home
As of June 2018This sun drenched turn-key two bedroom unit features ample sized bedrooms, gleaming hardwood floors, and an exclusive rear deck. The pet friendly building, stable condo association, and low condo fees makes this unit a wonderful value. Recently rebuilt decks, deeded off street parking, on site laundry, additional storage in basement, and new hot water tank (installed in 2017). This unit has easy access to the restaurants and nightlife of downtown Salem, the waterfront, public transportation, and Salem State University. Showings begin at the open houses Saturday April 7 and Sunday April 8 12 pm to 1:30 pm.
Last Buyer's Agent
Tereza Bendo
RE/MAX Realty Plus
Property Details
Home Type
- Condominium
Est. Annual Taxes
- $3,695
Year Built
- Built in 1920
HOA Fees
- $150 per month
Kitchen
- Range
- Dishwasher
- Disposal
Flooring
- Wood Flooring
Laundry
- Dryer
- Washer
Utilities
- Hot Water Baseboard Heater
- Heating System Uses Gas
- Natural Gas Water Heater
Additional Features
- Basement
Community Details
- Pets Allowed
Listing and Financial Details
- Assessor Parcel Number M:33 L:0120 S:803
Ownership History
Purchase Details
Home Financials for this Owner
Home Financials are based on the most recent Mortgage that was taken out on this home.Purchase Details
Home Financials for this Owner
Home Financials are based on the most recent Mortgage that was taken out on this home.Purchase Details
Purchase Details
Home Financials for this Owner
Home Financials are based on the most recent Mortgage that was taken out on this home.Purchase Details
Map
Home Values in the Area
Average Home Value in this Area
Purchase History
| Date | Type | Sale Price | Title Company |
|---|---|---|---|
| Not Resolvable | $256,000 | -- | |
| Not Resolvable | $197,000 | -- | |
| Foreclosure Deed | $165,000 | -- | |
| Not Resolvable | $125,100 | -- | |
| Foreclosure Deed | $165,000 | -- |
Mortgage History
| Date | Status | Loan Amount | Loan Type |
|---|---|---|---|
| Open | $240,000 | Stand Alone Refi Refinance Of Original Loan | |
| Closed | $243,200 | New Conventional | |
| Previous Owner | $191,090 | New Conventional | |
| Previous Owner | $120,400 | No Value Available | |
| Previous Owner | $122,833 | FHA |
Property History
| Date | Event | Price | Change | Sq Ft Price |
|---|---|---|---|---|
| 05/12/2025 05/12/25 | For Sale | $429,000 | +67.6% | $523 / Sq Ft |
| 06/19/2018 06/19/18 | Sold | $256,000 | +6.7% | $312 / Sq Ft |
| 04/11/2018 04/11/18 | Pending | -- | -- | -- |
| 04/04/2018 04/04/18 | For Sale | $239,900 | -- | $293 / Sq Ft |
Tax History
| Year | Tax Paid | Tax Assessment Tax Assessment Total Assessment is a certain percentage of the fair market value that is determined by local assessors to be the total taxable value of land and additions on the property. | Land | Improvement |
|---|---|---|---|---|
| 2025 | $3,695 | $325,800 | $0 | $325,800 |
| 2024 | $3,617 | $311,300 | $0 | $311,300 |
| 2023 | $3,475 | $277,800 | $0 | $277,800 |
| 2022 | $3,375 | $254,700 | $0 | $254,700 |
| 2021 | $3,320 | $240,600 | $0 | $240,600 |
| 2020 | $3,251 | $225,000 | $0 | $225,000 |
| 2019 | $3,086 | $204,400 | $0 | $204,400 |
| 2018 | $2,865 | $186,300 | $0 | $186,300 |
| 2017 | $2,809 | $177,100 | $0 | $177,100 |
| 2016 | $2,658 | $169,600 | $0 | $169,600 |
| 2015 | $2,660 | $162,100 | $0 | $162,100 |
About the Listing Agent

Tyson Lynch - North Shore Real Estate Expert | REALTOR® & Trusted Advocate
Looking to buy or sell a home on the North Shore of Massachusetts? Meet Tyson Lynch, a top-producing REALTOR® with a proven track record of over 250 successful home sales. Combining his legal background and real estate expertise, Tyson delivers exceptional results while making the home-buying or selling process seamless.
Nationally Recognized REALTOR® & Local Market Leader
Selected as one of just 20
Tyson's Other Listings
Source: MLS Property Information Network (MLS PIN)
MLS Number: 72302478
APN: SALE-000033-000000-000120-000803-000803
- 3 Hazel St
- 6R Hazel Terrace Unit 8
- 24 Cabot St Unit 1
- 5 Gardner St Unit 2
- 26 Linden St
- 245 Lafayette St Unit 1F
- 275 Lafayette St
- 71 Leach St Unit 3
- 52 Jefferson Ave
- 11 Ropes St
- 41 Salem St
- 18 Ropes St Unit 1L
- 101 Leach St Unit 3
- 323 Lafayette St Unit 3
- 1 Shore Ave
- 23 Park St
- 44 Pingree St Unit 3
- 33 Harbor St
- 16 Loring Ave
- 69 Harbor St
