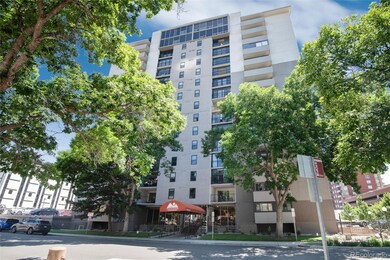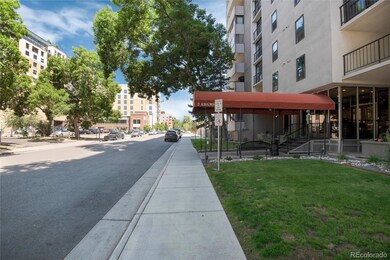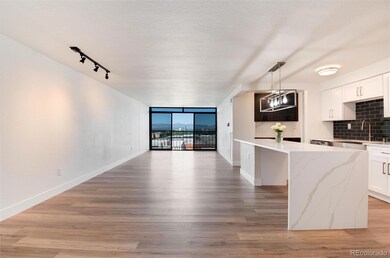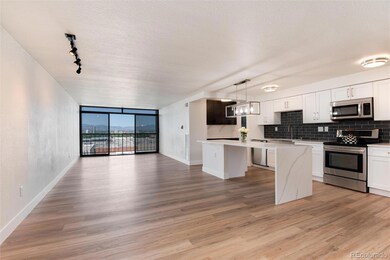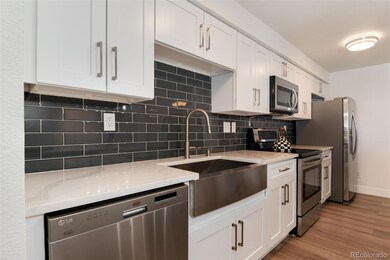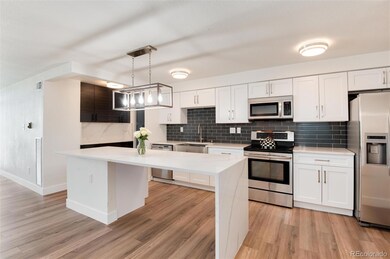Mountain Shadows 2 Adams St Unit 1504 Floor 15 Denver, CO 80206
Cherry Creek NeighborhoodEstimated payment $2,744/month
Highlights
- Fitness Center
- Indoor Pool
- Elevator
- Steck Elementary School Rated A-
- Clubhouse
- 3-minute walk to Pulaski Park
About This Home
MOVING ON UP! This condo is a STAND OUT ABOVE THE REST! Perched on the 15th floor with incredible majestic mountain views from all windows! Open the Juliet balcony doors to truly enjoy the Colorado sunshine & fresh air from above. EVERYTHING is brand NEW in this fantastic condo in the heart of Cherry Creek North. New layout, new kitchen, new bathroom, new floors, fresh paint on walls, ceiling & doors! Could we say more? Yes! Even the management company is new! Enjoy luxury, maintenance free living in a secure building. Save time and money as you leave your car parked in your reserved underground parking spot and walk to Denver’s finest dining and shopping. Step out of the building’s main door and hop on RTD to get just about anywhere across the metroplex! No gym fees or need to travel! Workout here and then enjoy the pool, hot tub, and club space to entertain with amenities such as grills, pool table, fireplace, bar & tv. Your guests will surely be even more impressed when you offer them a free parking pass! The perfect pied-a-terre or full time home, this gem offers million dollar living in the heart of Cherry Creek North at an exceptional price. Schedule a showing today—You will see why this is THE ONE in Mountain Shadows to call home.
Listing Agent
Corcoran Perry & Co. Brokerage Email: denise@corcoranperry.com,303-667-2031 License #100094039 Listed on: 06/20/2025

Property Details
Home Type
- Condominium
Est. Annual Taxes
- $1,698
Year Built
- Built in 1974
HOA Fees
- $516 Monthly HOA Fees
Parking
- 1 Parking Space
Home Design
- Entry on the 15th floor
- Fixer Upper
- Concrete Block And Stucco Construction
Interior Spaces
- 768 Sq Ft Home
- 1-Story Property
- Family Room
Kitchen
- Oven
- Dishwasher
Bedrooms and Bathrooms
- 1 Main Level Bedroom
- 1 Full Bathroom
Laundry
- Dryer
- Washer
Schools
- Steck Elementary School
- Hill Middle School
- George Washington High School
Utilities
- Forced Air Heating and Cooling System
- Cable TV Available
Additional Features
- Indoor Pool
- 1 Common Wall
Listing and Financial Details
- Exclusions: Seller’s personal property and staging materials.
- Assessor Parcel Number 5125-07-165
Community Details
Overview
- Association fees include reserves, heat, insurance, ground maintenance, maintenance structure, security, sewer, snow removal, trash, water
- Mountain Shadows Association, Phone Number (303) 322-5646
- High-Rise Condominium
- Cherry Creek North Subdivision
Amenities
- Business Center
- Coin Laundry
- Elevator
- Bike Room
- Community Storage Space
Recreation
- Community Pool
Pet Policy
- No Pets Allowed
Security
- Resident Manager or Management On Site
Map
About Mountain Shadows
Home Values in the Area
Average Home Value in this Area
Tax History
| Year | Tax Paid | Tax Assessment Tax Assessment Total Assessment is a certain percentage of the fair market value that is determined by local assessors to be the total taxable value of land and additions on the property. | Land | Improvement |
|---|---|---|---|---|
| 2024 | $1,698 | $21,440 | $2,260 | $19,180 |
| 2023 | $1,661 | $21,440 | $2,260 | $19,180 |
| 2022 | $1,837 | $23,100 | $2,030 | $21,070 |
| 2021 | $1,773 | $23,760 | $2,090 | $21,670 |
| 2020 | $1,699 | $22,900 | $1,930 | $20,970 |
| 2019 | $1,651 | $22,900 | $1,930 | $20,970 |
| 2018 | $1,622 | $20,970 | $1,590 | $19,380 |
| 2017 | $1,618 | $20,970 | $1,590 | $19,380 |
| 2016 | $1,399 | $17,150 | $1,672 | $15,478 |
| 2015 | $1,340 | $17,150 | $1,672 | $15,478 |
| 2014 | $1,207 | $14,530 | $1,695 | $12,835 |
Property History
| Date | Event | Price | List to Sale | Price per Sq Ft |
|---|---|---|---|---|
| 10/24/2025 10/24/25 | Price Changed | $395,000 | -7.1% | $514 / Sq Ft |
| 06/20/2025 06/20/25 | For Sale | $425,000 | -- | $553 / Sq Ft |
Purchase History
| Date | Type | Sale Price | Title Company |
|---|---|---|---|
| Warranty Deed | $120,000 | -- | |
| Quit Claim Deed | -- | -- | |
| Trustee Deed | $26,903 | -- | |
| Quit Claim Deed | -- | -- |
Mortgage History
| Date | Status | Loan Amount | Loan Type |
|---|---|---|---|
| Previous Owner | $70,000 | No Value Available |
Source: REcolorado®
MLS Number: 7823985
APN: 5125-07-165
- 2 Adams St Unit 108
- 2 Adams St Unit 510
- 2 Adams St Unit 1507
- 2 Adams St Unit 806
- 2 Adams St Unit 809
- 2 Adams St Unit 1401
- 135 Adams St Unit 511
- 135 Adams St Unit 403
- 135 Adams St Unit 505
- 135 Adams St Unit 411
- 135 Adams St Unit 409
- 40 Madison St Unit 206
- 6 S Madison St
- 14 S Madison St
- 180 Cook St Unit 105
- 11 Monroe St Unit 103
- 185 Steele St Unit 303
- 185 Steele St Unit 212
- 185 Steele St Unit 406
- 185 Steele St Unit 204
- 55 N Cook St
- 3222 E 1st Ave
- 3498 E Ellsworth Ave
- 100 Steele St
- 3498 E Ellsworth Ave Unit 521
- 135 Adams St
- 77 S Adams St
- 135 Adams St Unit 304.1401738
- 135 Adams St Unit 503.1401734
- 135 Adams St Unit 303.1409855
- 135 Adams St Unit 211.1409856
- 135 Adams St Unit 204.1401736
- 135 Adams St Unit 307.1411279
- 40 Madison St Unit 208
- 290 Adams St
- 210 Saint Paul St Unit 411
- 13 S Garfield St Unit 33
- 60 Garfield St Unit A
- 31 Jackson St Unit D
- 255 Saint Paul St Unit 317

