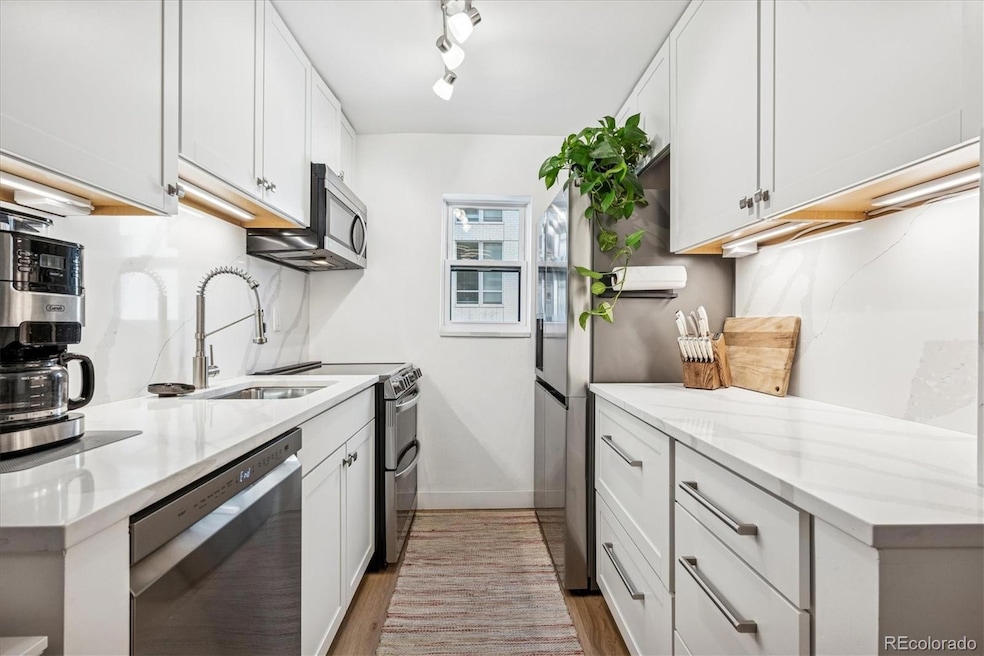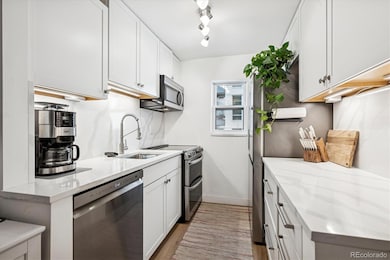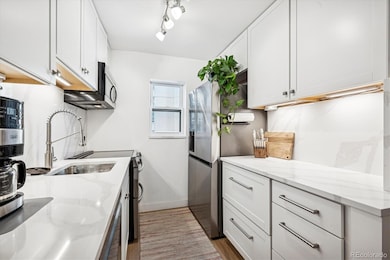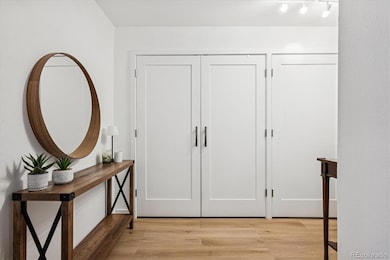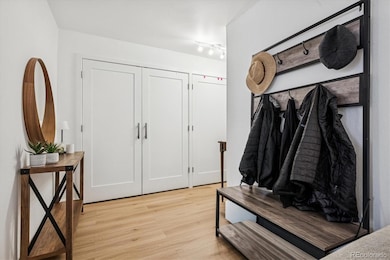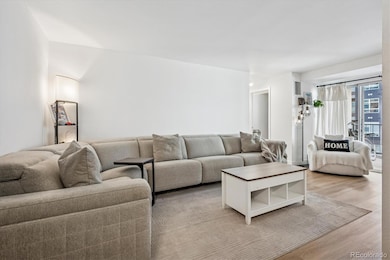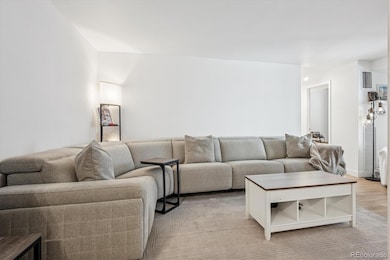Mountain Shadows 2 Adams St Unit 510 Floor 5 Denver, CO 80206
Cherry Creek NeighborhoodEstimated payment $2,926/month
Highlights
- Water Views
- Fitness Center
- Clubhouse
- Steck Elementary School Rated A-
- Primary Bedroom Suite
- 3-minute walk to Pulaski Park
About This Home
Welcome to this beautifully remodeled 2-bedroom, 1-bath condo in Mountain Shadows, ideally located in the heart of Cherry Creek—just steps to premier shopping, dining, trails, cafes, and everything this highly sought-after neighborhood offers. This move-in-ready home features a fully updated kitchen with white shaker soft-close cabinetry, quartz countertops, and brand-new LG stainless appliances. The bathroom has been stylishly refreshed with a new marble vanity and tiled shower surround, while the bedroom offers a spacious closet for excellent storage. Additional upgrades include Coretec Pro Plus flooring throughout, all new interior doors, and modern finishes that create a fresh, bright, contemporary feel. Parking is effortless with a deeded underground garage space (Level A – #43) included. The HOA covers capital reserves, gas, heat, insurance, exterior maintenance, recycling, sewer, snow removal, trash, and water, offering convenience and predictable monthly expenses. Mountain Shadows residents enjoy an exceptional list of amenities, including:
*Clubhouse
*Coin laundry
* Elevator
* Fitness center
*On-site management
* Secure parking
* Indoor pool
* Hot tub This is an ideal opportunity to enjoy updated living in a prime Cherry Creek location—perfect as a primary residence, lock-and-leave home, or investment. Schedule your showing today!
Listing Agent
Your Castle Real Estate Inc Brokerage Email: carolguzmanhomes@gmail.com,303-962-4272 License #40015108 Listed on: 11/26/2025

Property Details
Home Type
- Condominium
Est. Annual Taxes
- $1,558
Year Built
- Built in 1974 | Remodeled
Lot Details
- Two or More Common Walls
- East Facing Home
HOA Fees
- $500 Monthly HOA Fees
Parking
- 1 Car Garage
- Secured Garage or Parking
Home Design
- Entry on the 5th floor
- Brick Exterior Construction
- Block Foundation
- Slab Foundation
- Composition Roof
Interior Spaces
- 847 Sq Ft Home
- 1-Story Property
- Ceiling Fan
- Double Pane Windows
- Living Room
- Dining Room
- Den
- Water Views
Kitchen
- Self-Cleaning Oven
- Cooktop
- Microwave
- Dishwasher
- Quartz Countertops
- Disposal
Flooring
- Wood
- Laminate
- Vinyl
Bedrooms and Bathrooms
- 2 Main Level Bedrooms
- Primary Bedroom Suite
- 1 Full Bathroom
Home Security
Schools
- Steck Elementary School
- Hill Middle School
- George Washington High School
Utilities
- Central Air
- Baseboard Heating
- Water Heater
Listing and Financial Details
- Exclusions: Sellers personal items and furniture
- Assessor Parcel Number 5125-07-081
Community Details
Overview
- Association fees include reserves, gas, heat, insurance, ground maintenance, maintenance structure, recycling, sewer, snow removal, trash, water
- Mountain Shadows Association, Phone Number (303) 530-0700
- High-Rise Condominium
- Mountain Shadows Subdivision
- Community Parking
Amenities
- Coin Laundry
- Elevator
- Community Storage Space
Recreation
- Community Pool
- Community Spa
Pet Policy
- No Pets Allowed
Security
- Front Desk in Lobby
- Resident Manager or Management On Site
- Controlled Access
- Fire and Smoke Detector
Map
About Mountain Shadows
Home Values in the Area
Average Home Value in this Area
Tax History
| Year | Tax Paid | Tax Assessment Tax Assessment Total Assessment is a certain percentage of the fair market value that is determined by local assessors to be the total taxable value of land and additions on the property. | Land | Improvement |
|---|---|---|---|---|
| 2024 | $1,558 | $19,670 | $2,500 | $17,170 |
| 2023 | $1,005 | $19,670 | $2,500 | $17,170 |
| 2022 | $1,016 | $19,720 | $2,240 | $17,480 |
| 2021 | $980 | $20,290 | $2,310 | $17,980 |
| 2020 | $1,060 | $21,430 | $2,140 | $19,290 |
| 2019 | $1,030 | $21,430 | $2,140 | $19,290 |
| 2018 | $905 | $18,900 | $1,760 | $17,140 |
| 2017 | $902 | $18,900 | $1,760 | $17,140 |
| 2016 | $593 | $14,530 | $1,847 | $12,683 |
| 2015 | $568 | $14,530 | $1,847 | $12,683 |
| 2014 | $565 | $13,600 | $1,879 | $11,721 |
Property History
| Date | Event | Price | List to Sale | Price per Sq Ft |
|---|---|---|---|---|
| 11/26/2025 11/26/25 | For Sale | $434,900 | -- | $513 / Sq Ft |
Purchase History
| Date | Type | Sale Price | Title Company |
|---|---|---|---|
| Special Warranty Deed | $417,000 | Land Title | |
| Personal Reps Deed | $320,000 | Land Title |
Mortgage History
| Date | Status | Loan Amount | Loan Type |
|---|---|---|---|
| Open | $402,092 | VA |
Source: REcolorado®
MLS Number: 6773217
APN: 5125-07-081
- 2 Adams St Unit 108
- 2 Adams St Unit 1507
- 2 Adams St Unit 806
- 2 Adams St Unit 809
- 2 Adams St Unit 1504
- 135 Adams St Unit 511
- 135 Adams St Unit 403
- 135 Adams St Unit 505
- 135 Adams St Unit 411
- 135 Adams St Unit 409
- 40 Madison St Unit 206
- 6 S Madison St
- 14 S Madison St
- 180 Cook St Unit 105
- 11 Monroe St Unit 103
- 185 Steele St Unit 303
- 185 Steele St Unit 212
- 185 Steele St Unit 406
- 185 Steele St Unit 204
- 185 Steele St Unit 503
- 55 N Cook St
- 3222 E 1st Ave
- 3498 E Ellsworth Ave
- 100 Steele St
- 3498 E Ellsworth Ave Unit 521
- 135 Adams St
- 77 S Adams St
- 135 Adams St Unit 304.1401738
- 135 Adams St Unit 503.1401734
- 135 Adams St Unit 303.1409855
- 135 Adams St Unit 211.1409856
- 135 Adams St Unit 204.1401736
- 135 Adams St Unit 307.1411279
- 40 Madison St Unit 208
- 290 Adams St
- 210 Saint Paul St Unit 411
- 13 S Garfield St Unit 33
- 60 Garfield St Unit A
- 31 Jackson St Unit D
- 255 Saint Paul St Unit 317
