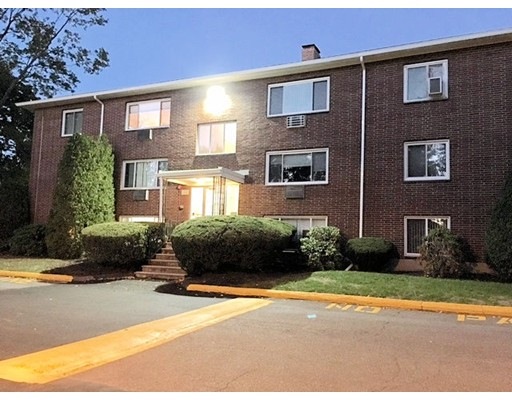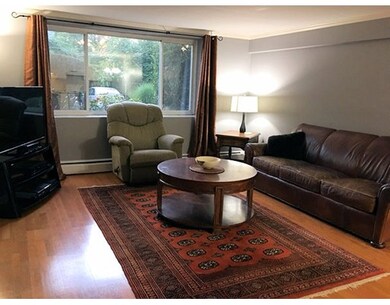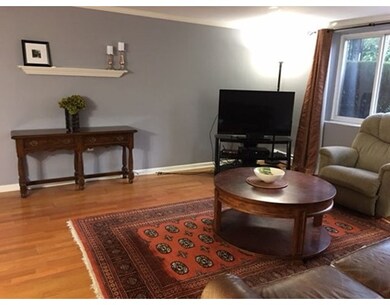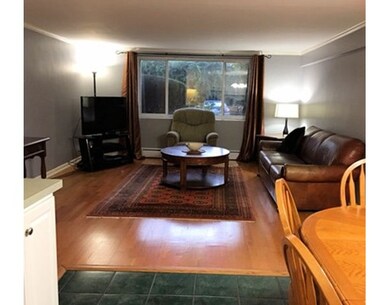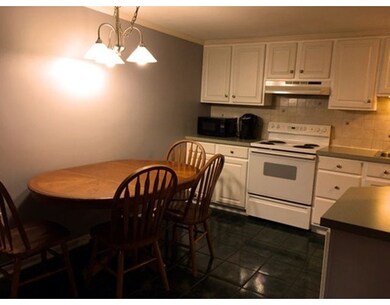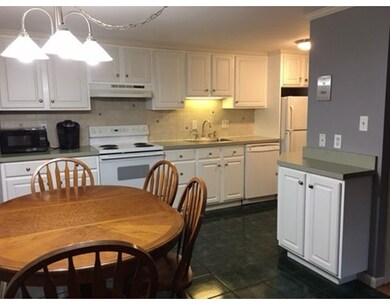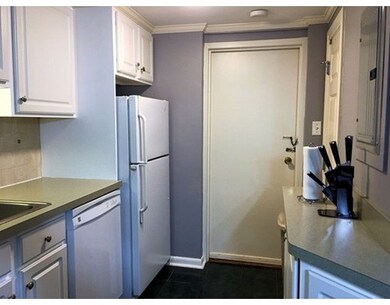
2 Albert Dr Unit 1 Woburn, MA 01801
Walnut Hill NeighborhoodAbout This Home
As of June 2022Pristine condo at Park Place. Spacious fully applianced cabinet kitchen newly painted. Large living room--also newly painted with hardwood floors. Good-sized bedrooms. Thermo windows. Full ceramic-tile bath. Lots of closet space, including extra storage space in attic. New roof 2013. Laundry room located just down the hall. Two parking spaces and guest parking. Inground swimming pool. Pets OK! See attached amendment regarding restrictions. Well over 70% owner-occupied. Low taxes and condo fee includes heat, hot water, water and sewer, master insurance, and more!. Complex is located in a lovely residential neighborhood, yet close to major highways and shopping...... Great opportunity for first-time buyers! Seller requests extended closing if possible.
Last Agent to Sell the Property
Jeannie McClean
Century 21 Custom Home Realty Listed on: 10/06/2016
Property Details
Home Type
Condominium
Est. Annual Taxes
$2,627
Year Built
1965
Lot Details
0
Listing Details
- Unit Level: 1
- Property Type: Condominium/Co-Op
- Other Agent: 2.00
- Lead Paint: Unknown
- Year Round: Yes
- Special Features: None
- Property Sub Type: Condos
- Year Built: 1965
Interior Features
- Appliances: Range, Dishwasher, Disposal, Refrigerator
- Has Basement: No
- Number of Rooms: 4
- Amenities: Shopping, Highway Access
- Electric: Circuit Breakers
- Energy: Insulated Windows
- Flooring: Wall to Wall Carpet, Hardwood
- Interior Amenities: Cable Available
- Bedroom 2: First Floor
- Bathroom #1: First Floor
- Kitchen: First Floor
- Living Room: First Floor
- Master Bedroom: First Floor
- Master Bedroom Description: Closet, Flooring - Laminate
- No Living Levels: 1
Exterior Features
- Construction: Brick
- Exterior: Brick
- Exterior Unit Features: Professional Landscaping
- Pool Description: Inground
Garage/Parking
- Parking: Off-Street, Common, Guest, Paved Driveway
- Parking Spaces: 2
Utilities
- Heating: Hot Water Baseboard, Gas
- Hot Water: Natural Gas
- Utility Connections: for Electric Range, for Electric Oven
- Sewer: City/Town Sewer
- Water: City/Town Water
Condo/Co-op/Association
- Condominium Name: Park Place
- Association Fee Includes: Heat, Hot Water, Gas, Water, Sewer, Master Insurance, Security, Swimming Pool, Laundry Facilities, Exterior Maintenance, Road Maintenance, Landscaping, Snow Removal, Extra Storage, Refuse Removal
- Association Pool: Yes
- Association Security: Intercom
- Management: Professional - Off Site
- Pets Allowed: Yes w/ Restrictions
- No Units: 59
- Unit Building: 1
Fee Information
- Fee Interval: Monthly
Lot Info
- Assessor Parcel Number: M:46 B:04 L:01 U:1B
- Zoning: Res
Ownership History
Purchase Details
Home Financials for this Owner
Home Financials are based on the most recent Mortgage that was taken out on this home.Purchase Details
Home Financials for this Owner
Home Financials are based on the most recent Mortgage that was taken out on this home.Purchase Details
Home Financials for this Owner
Home Financials are based on the most recent Mortgage that was taken out on this home.Purchase Details
Home Financials for this Owner
Home Financials are based on the most recent Mortgage that was taken out on this home.Purchase Details
Purchase Details
Home Financials for this Owner
Home Financials are based on the most recent Mortgage that was taken out on this home.Similar Homes in Woburn, MA
Home Values in the Area
Average Home Value in this Area
Purchase History
| Date | Type | Sale Price | Title Company |
|---|---|---|---|
| Condominium Deed | $290,000 | -- | |
| Not Resolvable | $239,900 | -- | |
| Deed | $210,000 | -- | |
| Deed | $235,000 | -- | |
| Deed | -- | -- | |
| Deed | $180,000 | -- |
Mortgage History
| Date | Status | Loan Amount | Loan Type |
|---|---|---|---|
| Open | $232,000 | Stand Alone Refi Refinance Of Original Loan | |
| Closed | $232,000 | New Conventional | |
| Previous Owner | $227,905 | New Conventional | |
| Previous Owner | $199,500 | New Conventional | |
| Previous Owner | $148,582 | Stand Alone Refi Refinance Of Original Loan | |
| Previous Owner | $209,150 | Purchase Money Mortgage | |
| Previous Owner | $80,000 | Purchase Money Mortgage |
Property History
| Date | Event | Price | Change | Sq Ft Price |
|---|---|---|---|---|
| 06/30/2022 06/30/22 | Sold | $325,500 | +8.5% | $397 / Sq Ft |
| 05/17/2022 05/17/22 | Pending | -- | -- | -- |
| 05/11/2022 05/11/22 | For Sale | $299,900 | +3.4% | $366 / Sq Ft |
| 04/01/2019 04/01/19 | Sold | $290,000 | +5.5% | $354 / Sq Ft |
| 02/05/2019 02/05/19 | Pending | -- | -- | -- |
| 01/30/2019 01/30/19 | For Sale | $275,000 | +14.6% | $335 / Sq Ft |
| 02/27/2017 02/27/17 | Sold | $239,900 | 0.0% | $293 / Sq Ft |
| 10/11/2016 10/11/16 | Pending | -- | -- | -- |
| 10/06/2016 10/06/16 | For Sale | $239,900 | +14.2% | $293 / Sq Ft |
| 12/24/2013 12/24/13 | Sold | $210,000 | 0.0% | $256 / Sq Ft |
| 10/31/2013 10/31/13 | Pending | -- | -- | -- |
| 10/08/2013 10/08/13 | For Sale | $210,000 | -- | $256 / Sq Ft |
Tax History Compared to Growth
Tax History
| Year | Tax Paid | Tax Assessment Tax Assessment Total Assessment is a certain percentage of the fair market value that is determined by local assessors to be the total taxable value of land and additions on the property. | Land | Improvement |
|---|---|---|---|---|
| 2025 | $2,627 | $307,600 | $0 | $307,600 |
| 2024 | $2,306 | $286,100 | $0 | $286,100 |
| 2023 | $2,419 | $278,000 | $0 | $278,000 |
| 2022 | $2,616 | $280,100 | $0 | $280,100 |
| 2021 | $2,562 | $274,600 | $0 | $274,600 |
| 2020 | $2,260 | $242,500 | $0 | $242,500 |
| 2019 | $2,120 | $223,200 | $0 | $223,200 |
| 2018 | $2,076 | $209,900 | $0 | $209,900 |
| 2017 | $1,769 | $178,000 | $0 | $178,000 |
| 2016 | $1,696 | $168,800 | $0 | $168,800 |
| 2015 | $1,749 | $172,000 | $0 | $172,000 |
| 2014 | $1,456 | $139,500 | $0 | $139,500 |
Agents Affiliated with this Home
-

Seller's Agent in 2022
Denise Moynihan
Coldwell Banker Realty - Lynnfield
(781) 872-1200
1 in this area
51 Total Sales
-

Buyer's Agent in 2022
Katie Varney
Classified Realty Group
(617) 596-4512
1 in this area
77 Total Sales
-

Seller's Agent in 2019
Olivia Brown
Keller Williams Realty
(617) 304-8611
99 Total Sales
-
J
Seller's Agent in 2017
Jeannie McClean
Century 21 Custom Home Realty
-
L
Seller's Agent in 2013
Listing Group
Lamacchia Realty, Inc.
-

Buyer's Agent in 2013
Cindy Dell'Isola
RE/MAX
5 Total Sales
Map
Source: MLS Property Information Network (MLS PIN)
MLS Number: 72078066
APN: WOBU-000046-000004-000001-000001B
- 3 Albert Dr Unit 3
- 11 Lynn St Unit R
- 305 Salem St Unit 301
- 305 Salem St Unit 106
- 6 Stratton Dr Unit 3208
- 6 Stratton Dr Unit 303
- 6 Stratton Dr Unit 3307
- 6 Stratton Dr Unit 408
- 200 Ledgewood Dr Unit 509
- 100 Ledgewood Dr Unit 215
- 200 Ledgewood Dr Unit 604
- 27 Evans Rd
- 35 Grape St
- 66 Wood St
- 2 Stratton Dr Unit 109
- 12 Cottage St
- 15 Mason Way Unit 73
- 13 Mason Way Unit 72
- 6 Theresa Rd
- 72 Wright St
