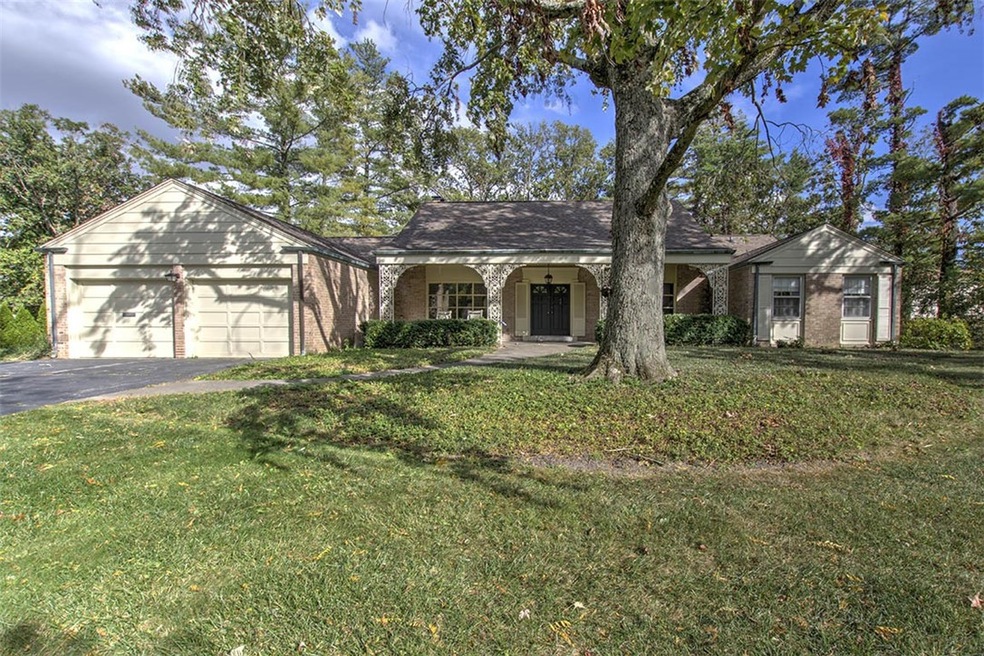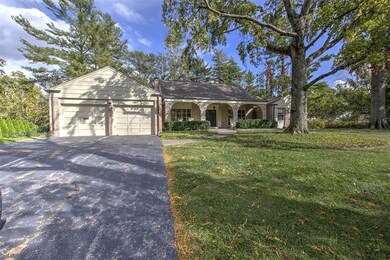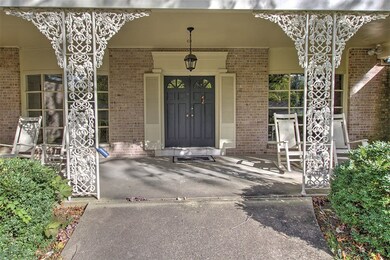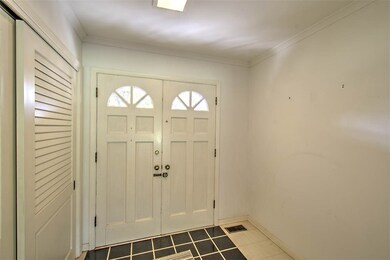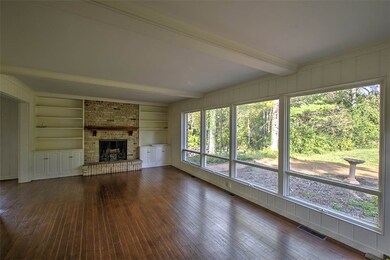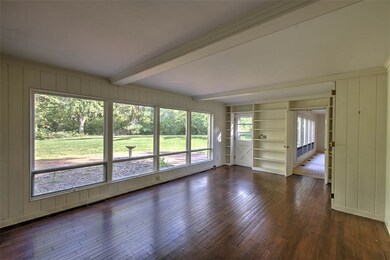
2 Allen Bend Place Decatur, IL 62521
Bayshore NeighborhoodHighlights
- Family Room with Fireplace
- Attic
- Front Porch
- Wooded Lot
- Breakfast Area or Nook
- 2 Car Attached Garage
About This Home
As of November 2024This home is a blank slate ready for new owners to put their touch on it. This large all brick ranch includes two bedrooms and a den, but could be converted into a three bedroom home by adding a closet to the room currently being used as a den. There is over 2,800 square feet of finished area on the main floor to work with and it also includes a partial unfinished basement. The back yard is very private and the property includes an additional .29 acre wooded parcel to the northeast behind the home. Additional features include: indoor grill, copper gutters, covered front porch, rear brick patio, wood burning fireplace in family room and a gas fireplace in living, room, breakfast area and laundry room on the main floor. This is a rare opportunity, call your agent today!!!!
Last Agent to Sell the Property
Brinkoetter REALTORS® License #471008359 Listed on: 10/15/2024
Home Details
Home Type
- Single Family
Est. Annual Taxes
- $8,051
Year Built
- Built in 1959
Lot Details
- 0.78 Acre Lot
- Wooded Lot
- Property is zoned R-3
Parking
- 2 Car Attached Garage
Home Design
- Brick Exterior Construction
- Composition Roof
Interior Spaces
- 1-Story Property
- Wood Burning Fireplace
- Gas Fireplace
- Family Room with Fireplace
- 2 Fireplaces
- Unfinished Basement
- Partial Basement
- Home Security System
- Attic
Kitchen
- Breakfast Area or Nook
- <<OvenToken>>
- Cooktop<<rangeHoodToken>>
- Dishwasher
- Disposal
Bedrooms and Bathrooms
- 2 Bedrooms
- En-Suite Primary Bedroom
Laundry
- Laundry on main level
- Dryer
- Washer
Outdoor Features
- Patio
- Front Porch
Utilities
- Central Air
- Heating System Uses Gas
- Gas Water Heater
Community Details
- South Shores 7Th Add Subdivision
Listing and Financial Details
- Assessor Parcel Number 04-12-26-127-006
Ownership History
Purchase Details
Home Financials for this Owner
Home Financials are based on the most recent Mortgage that was taken out on this home.Purchase Details
Home Financials for this Owner
Home Financials are based on the most recent Mortgage that was taken out on this home.Purchase Details
Similar Homes in the area
Home Values in the Area
Average Home Value in this Area
Purchase History
| Date | Type | Sale Price | Title Company |
|---|---|---|---|
| Deed | $190,000 | None Listed On Document | |
| Warranty Deed | $130,000 | None Available | |
| Interfamily Deed Transfer | -- | None Available | |
| Interfamily Deed Transfer | -- | None Available |
Mortgage History
| Date | Status | Loan Amount | Loan Type |
|---|---|---|---|
| Previous Owner | $104,000 | New Conventional |
Property History
| Date | Event | Price | Change | Sq Ft Price |
|---|---|---|---|---|
| 11/01/2024 11/01/24 | Sold | $190,000 | +0.1% | $67 / Sq Ft |
| 10/16/2024 10/16/24 | Pending | -- | -- | -- |
| 10/15/2024 10/15/24 | For Sale | $189,900 | -- | $67 / Sq Ft |
Tax History Compared to Growth
Tax History
| Year | Tax Paid | Tax Assessment Tax Assessment Total Assessment is a certain percentage of the fair market value that is determined by local assessors to be the total taxable value of land and additions on the property. | Land | Improvement |
|---|---|---|---|---|
| 2024 | $8,059 | $90,079 | $18,754 | $71,325 |
| 2023 | $8,051 | $86,890 | $18,090 | $68,800 |
| 2022 | $7,513 | $79,463 | $16,740 | $62,723 |
| 2021 | $7,018 | $74,210 | $15,633 | $58,577 |
| 2020 | $6,887 | $70,764 | $14,907 | $55,857 |
| 2019 | $6,887 | $70,764 | $14,907 | $55,857 |
| 2018 | $7,742 | $79,688 | $30,093 | $49,595 |
| 2017 | $7,941 | $81,815 | $30,896 | $50,919 |
| 2016 | $8,099 | $82,650 | $31,211 | $51,439 |
| 2015 | $7,685 | $81,188 | $30,659 | $50,529 |
| 2014 | $7,131 | $80,384 | $30,355 | $50,029 |
| 2013 | $7,389 | $83,403 | $31,495 | $51,908 |
Agents Affiliated with this Home
-
Tom Brinkoetter
T
Seller's Agent in 2024
Tom Brinkoetter
Brinkoetter REALTORS®
(217) 855-0581
7 in this area
115 Total Sales
-
Joey Brinkoetter
J
Seller Co-Listing Agent in 2024
Joey Brinkoetter
Brinkoetter REALTORS®
(217) 853-8087
4 in this area
59 Total Sales
-
Jodi Delahunty
J
Buyer's Agent in 2024
Jodi Delahunty
Brinkoetter REALTORS®
(217) 875-0555
4 in this area
47 Total Sales
Map
Source: Central Illinois Board of REALTORS®
MLS Number: 6246113
APN: 04-12-26-127-006
- 56 E Imboden Dr
- 26 Sandcreek Dr
- 9 La Salle Dr
- 38 Reeder Dr
- 87 Woodhill Ct
- 17 Peggy Ann Dr
- 6 2nd South Shores Ave
- 855 E Lake Shore Dr Unit 3D
- 6 Brownlow Dr
- 86 Meadow Terrace Place
- 1 Brownlow Dr
- 2628 S Forrest Green Dr
- 2622 S Forrest Green Dr
- 98 Phillips Dr
- 0 S Shores Dr
- 0 Wildwood Ct
- 4220 S Lake Ct
- 234 Isabella Dr
- 127 Isabella Dr
- 1300 E Lake Shore Dr
