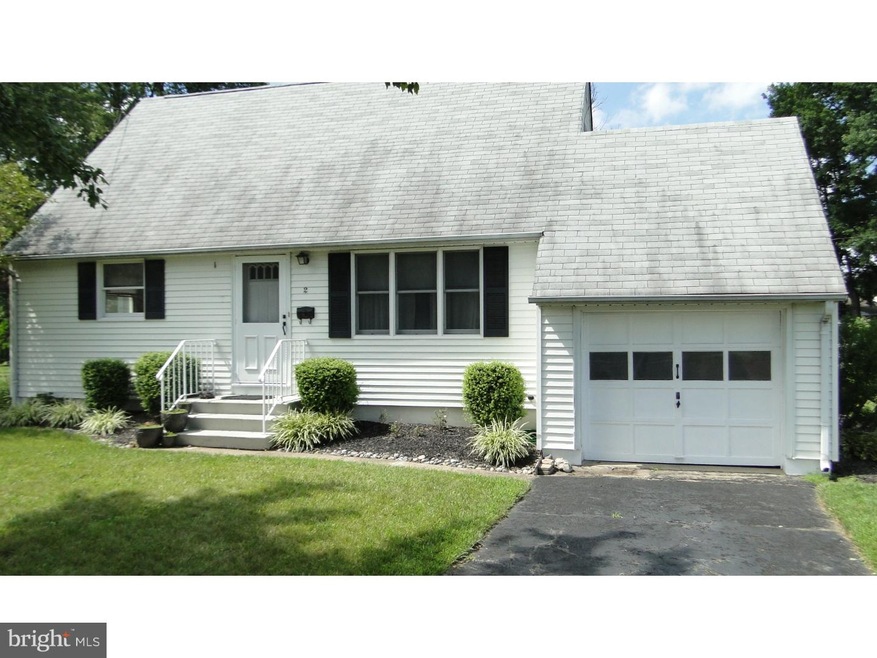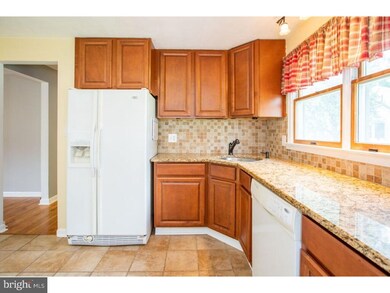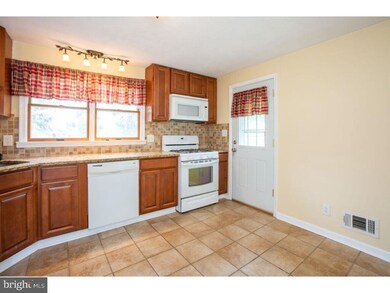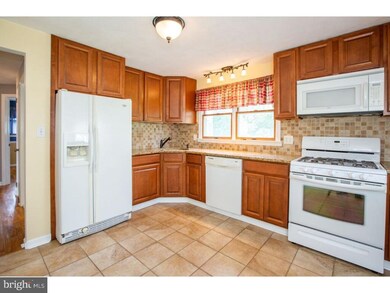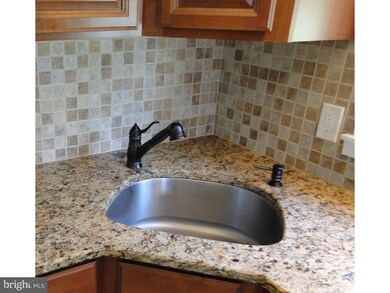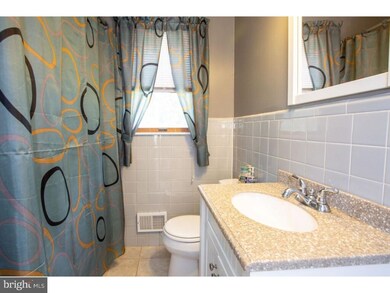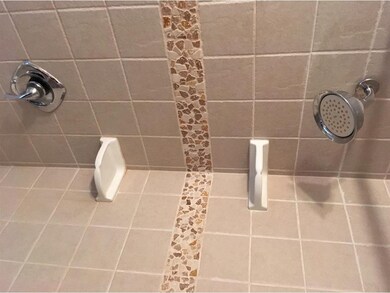
2 Alpha Rd Trenton, NJ 08610
Highlights
- Cape Cod Architecture
- 1 Car Attached Garage
- Living Room
- No HOA
- Eat-In Kitchen
- En-Suite Primary Bedroom
About This Home
As of June 2019Well cared for cape style home featuring updated kitchen with 42" cabinets, stainless steel sink, granite counter tops and tiled floor. Beautiful hardwood floors adorn the first floor living room and bedrooms and walls have been freshly painted. The second floor has two additional bedrooms and an updated full bathroom with jet tub. Like-new washer and dryer are located in the clean and freshly painted full basement and bilco door provides exterior access. Backyard paver patio provides ample space for entertaining and one car garage provides parking or additional storage. Located very close to schools and all major roadways and offering a one-year home warranty. Make your appointment to see it today!
Home Details
Home Type
- Single Family
Est. Annual Taxes
- $6,440
Year Built
- Built in 1958
Lot Details
- 7,644 Sq Ft Lot
- Lot Dimensions are 78x98
Parking
- 1 Car Attached Garage
- 2 Open Parking Spaces
- Front Facing Garage
- Rear-Facing Garage
- Driveway
Home Design
- Cape Cod Architecture
- Vinyl Siding
Interior Spaces
- 1,152 Sq Ft Home
- Property has 1 Level
- Living Room
- Eat-In Kitchen
Bedrooms and Bathrooms
- En-Suite Primary Bedroom
Basement
- Basement Fills Entire Space Under The House
- Laundry in Basement
Utilities
- Forced Air Heating and Cooling System
- Natural Gas Water Heater
Community Details
- No Home Owners Association
- Residential Subdivision
Listing and Financial Details
- Home warranty included in the sale of the property
- Tax Lot 00013
- Assessor Parcel Number 03-02536-00013
Ownership History
Purchase Details
Home Financials for this Owner
Home Financials are based on the most recent Mortgage that was taken out on this home.Purchase Details
Purchase Details
Purchase Details
Similar Homes in Trenton, NJ
Home Values in the Area
Average Home Value in this Area
Purchase History
| Date | Type | Sale Price | Title Company |
|---|---|---|---|
| Deed | $234,000 | Foundation Title Llc | |
| Interfamily Deed Transfer | -- | None Available | |
| Quit Claim Deed | -- | -- | |
| Deed | $258,000 | -- |
Mortgage History
| Date | Status | Loan Amount | Loan Type |
|---|---|---|---|
| Open | $196,600 | New Conventional | |
| Closed | $187,200 | New Conventional | |
| Previous Owner | $243,200 | New Conventional | |
| Previous Owner | $303,149 | FHA |
Property History
| Date | Event | Price | Change | Sq Ft Price |
|---|---|---|---|---|
| 06/28/2019 06/28/19 | Sold | $234,000 | 0.0% | $213 / Sq Ft |
| 06/28/2019 06/28/19 | Sold | $234,000 | 0.0% | $203 / Sq Ft |
| 05/27/2019 05/27/19 | Pending | -- | -- | -- |
| 05/06/2019 05/06/19 | Price Changed | $234,000 | -2.1% | $203 / Sq Ft |
| 03/26/2019 03/26/19 | For Sale | $239,000 | 0.0% | $217 / Sq Ft |
| 01/23/2019 01/23/19 | Price Changed | $239,000 | -4.0% | $207 / Sq Ft |
| 12/09/2018 12/09/18 | Price Changed | $249,000 | -2.0% | $216 / Sq Ft |
| 10/15/2018 10/15/18 | Price Changed | $254,000 | -1.9% | $220 / Sq Ft |
| 09/07/2018 09/07/18 | Price Changed | $259,000 | -2.3% | $225 / Sq Ft |
| 08/01/2018 08/01/18 | For Sale | $265,000 | -- | $230 / Sq Ft |
Tax History Compared to Growth
Tax History
| Year | Tax Paid | Tax Assessment Tax Assessment Total Assessment is a certain percentage of the fair market value that is determined by local assessors to be the total taxable value of land and additions on the property. | Land | Improvement |
|---|---|---|---|---|
| 2024 | $7,002 | $212,000 | $76,100 | $135,900 |
| 2023 | $7,002 | $212,000 | $76,100 | $135,900 |
| 2022 | $6,892 | $212,000 | $76,100 | $135,900 |
| 2021 | $7,405 | $212,000 | $76,100 | $135,900 |
| 2020 | $6,642 | $212,000 | $76,100 | $135,900 |
| 2019 | $6,498 | $212,000 | $76,100 | $135,900 |
| 2018 | $6,441 | $212,000 | $76,100 | $135,900 |
| 2017 | $6,279 | $212,000 | $76,100 | $135,900 |
| 2016 | $5,732 | $212,000 | $76,100 | $135,900 |
| 2015 | $5,827 | $125,600 | $57,200 | $68,400 |
| 2014 | $5,729 | $125,600 | $57,200 | $68,400 |
Agents Affiliated with this Home
-
P
Seller's Agent in 2019
PAUL SCOZZARI
DI DONATO REALTORS
-
Tony Lee

Buyer's Agent in 2019
Tony Lee
BHHS FOX & ROACH
(609) 456-8360
16 in this area
347 Total Sales
Map
Source: Bright MLS
MLS Number: 1002150860
APN: 03-02536-0000-00013
