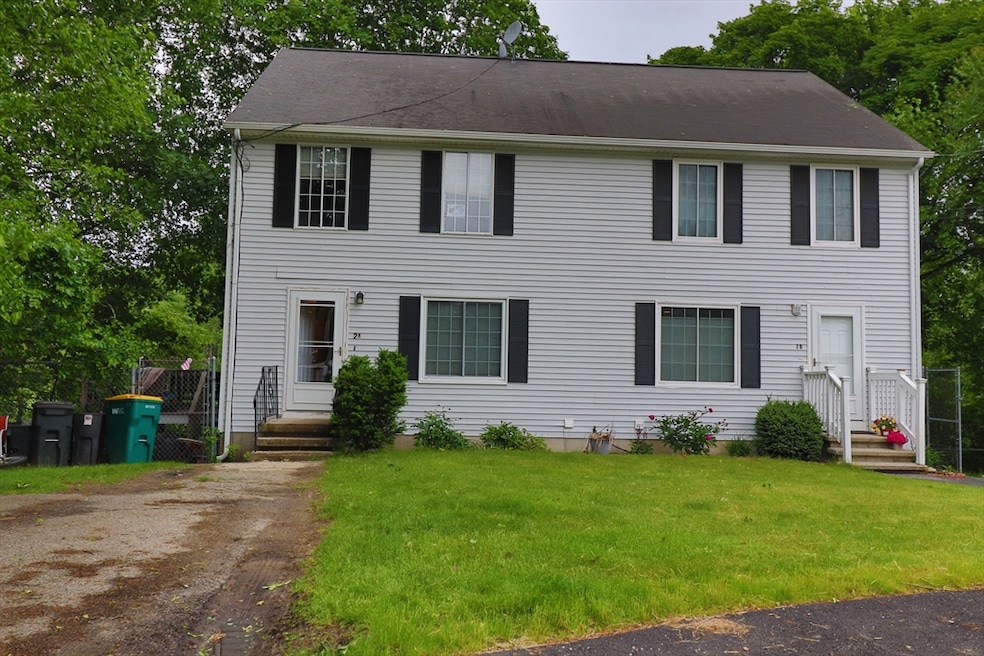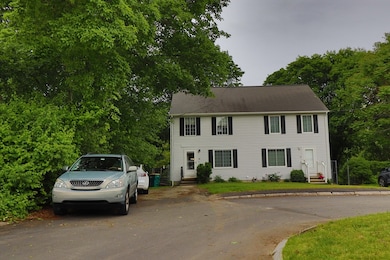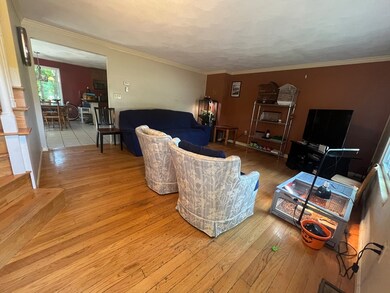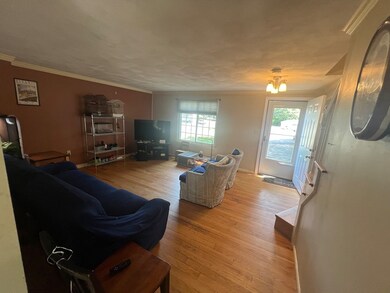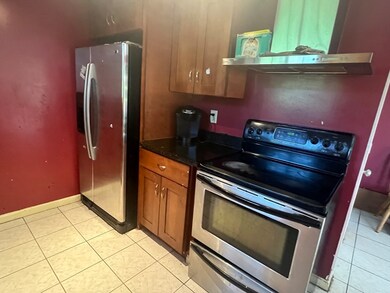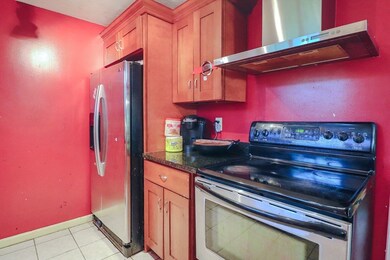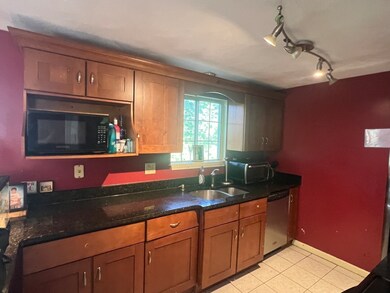
2 Altavesta Cir Unit A Woburn, MA 01801
North Woburn NeighborhoodEstimated payment $3,410/month
Highlights
- Golf Course Community
- Waterfront
- Property is near public transit
- Pond View
- Deck
- 3-minute walk to Lavacchia Field
About This Home
Welcome to 2A Altavesta Circle, a charming and spacious half-duplex nestled on a quiet, tree-lined street in one of Woburn’s most sought-after school districts. This inviting 2-bedroom, 1.5-bath home offers the perfect blend of opportunity and location for buyers seeking value in today’s market.The home features an main floor with sun-filled living and dining areas, hardwood floors, and a functional kitchen ready for your personal touches. Upstairs, you’ll find two generously sized bedrooms and a full bath, with excellent closet space throughout. The bonus room is located on the garden levelThe property has been lovingly maintained and offers great bones and solid systems—ideal for buyers looking to build equity or customize to their taste without undertaking a major renovation. With no condo fees and dedicated off-street parking, this home lives like a single-family. Outdoors, enjoy a private yard, perfect for summer barbecues, gardening, or play.
Townhouse Details
Home Type
- Townhome
Est. Annual Taxes
- $3,791
Year Built
- Built in 1988
Lot Details
- Waterfront
- End Unit
- Fenced Yard
- Fenced
- Garden
Home Design
- Half Duplex
- Frame Construction
- Shingle Roof
Interior Spaces
- 1,669 Sq Ft Home
- 2-Story Property
- Sheet Rock Walls or Ceilings
- Ceiling Fan
- Insulated Windows
- Insulated Doors
- Bonus Room
- Pond Views
Kitchen
- Dishwasher
- Disposal
Flooring
- Wood
- Concrete
- Ceramic Tile
Bedrooms and Bathrooms
- 2 Bedrooms
- Primary bedroom located on second floor
- Double Vanity
Laundry
- Dryer
- Washer
Basement
- Exterior Basement Entry
- Laundry in Basement
Parking
- 4 Car Parking Spaces
- Stone Driveway
- Open Parking
- Off-Street Parking
- Deeded Parking
- Assigned Parking
Eco-Friendly Details
- Energy-Efficient Thermostat
Outdoor Features
- Water Access
- Walking Distance to Water
- Deck
- Outdoor Storage
- Rain Gutters
- Porch
Location
- Property is near public transit
- Property is near schools
Schools
- Altavesta Elementary School
- Kennedy Middle School
- Woburn Memorial High School
Utilities
- Central Air
- 1 Cooling Zone
- 1 Heating Zone
- Heating System Uses Oil
- 110 Volts
- 100 Amp Service
Listing and Financial Details
- Legal Lot and Block 20 / 02
- Assessor Parcel Number 904598
Community Details
Overview
- 2 Units
Amenities
- Shops
- Laundry Facilities
Recreation
- Golf Course Community
- Park
Pet Policy
- Pets Allowed
Map
Home Values in the Area
Average Home Value in this Area
Tax History
| Year | Tax Paid | Tax Assessment Tax Assessment Total Assessment is a certain percentage of the fair market value that is determined by local assessors to be the total taxable value of land and additions on the property. | Land | Improvement |
|---|---|---|---|---|
| 2025 | $3,791 | $443,900 | $0 | $443,900 |
| 2024 | $3,544 | $439,700 | $0 | $439,700 |
| 2023 | $3,600 | $413,800 | $0 | $413,800 |
| 2022 | $3,536 | $378,600 | $0 | $378,600 |
| 2021 | $3,406 | $365,100 | $0 | $365,100 |
| 2020 | $3,470 | $372,300 | $0 | $372,300 |
| 2019 | $3,124 | $328,800 | $0 | $328,800 |
| 2018 | $3,126 | $316,100 | $0 | $316,100 |
| 2017 | $2,914 | $293,200 | $0 | $293,200 |
| 2016 | $2,772 | $275,800 | $0 | $275,800 |
| 2015 | $2,792 | $274,500 | $0 | $274,500 |
| 2014 | $2,667 | $255,500 | $0 | $255,500 |
Property History
| Date | Event | Price | Change | Sq Ft Price |
|---|---|---|---|---|
| 07/21/2025 07/21/25 | Pending | -- | -- | -- |
| 06/30/2025 06/30/25 | Price Changed | $565,000 | -0.9% | $339 / Sq Ft |
| 06/23/2025 06/23/25 | Price Changed | $570,000 | -1.7% | $342 / Sq Ft |
| 06/17/2025 06/17/25 | Price Changed | $580,000 | -1.7% | $348 / Sq Ft |
| 06/11/2025 06/11/25 | Price Changed | $590,000 | -1.7% | $354 / Sq Ft |
| 06/04/2025 06/04/25 | For Sale | $600,000 | +96.4% | $359 / Sq Ft |
| 07/10/2014 07/10/14 | Sold | $305,500 | 0.0% | $183 / Sq Ft |
| 06/27/2014 06/27/14 | Pending | -- | -- | -- |
| 06/06/2014 06/06/14 | Off Market | $305,500 | -- | -- |
| 05/21/2014 05/21/14 | For Sale | $309,900 | +1.4% | $186 / Sq Ft |
| 05/16/2014 05/16/14 | Off Market | $305,500 | -- | -- |
| 05/16/2014 05/16/14 | For Sale | $299,900 | -1.8% | $180 / Sq Ft |
| 03/25/2014 03/25/14 | Pending | -- | -- | -- |
| 03/14/2014 03/14/14 | Off Market | $305,500 | -- | -- |
| 02/24/2014 02/24/14 | For Sale | $299,900 | -- | $180 / Sq Ft |
Purchase History
| Date | Type | Sale Price | Title Company |
|---|---|---|---|
| Not Resolvable | $305,500 | -- | |
| Deed | $282,000 | -- | |
| Deed | $325,000 | -- |
Mortgage History
| Date | Status | Loan Amount | Loan Type |
|---|---|---|---|
| Open | $443,630 | FHA | |
| Closed | $55,000 | Second Mortgage Made To Cover Down Payment | |
| Closed | $320,000 | Stand Alone Refi Refinance Of Original Loan | |
| Closed | $290,200 | New Conventional | |
| Previous Owner | $250,000 | Purchase Money Mortgage | |
| Previous Owner | $225,000 | Purchase Money Mortgage |
Similar Homes in Woburn, MA
Source: MLS Property Information Network (MLS PIN)
MLS Number: 73385488
APN: WOBU-000013-000002-000020-000001
