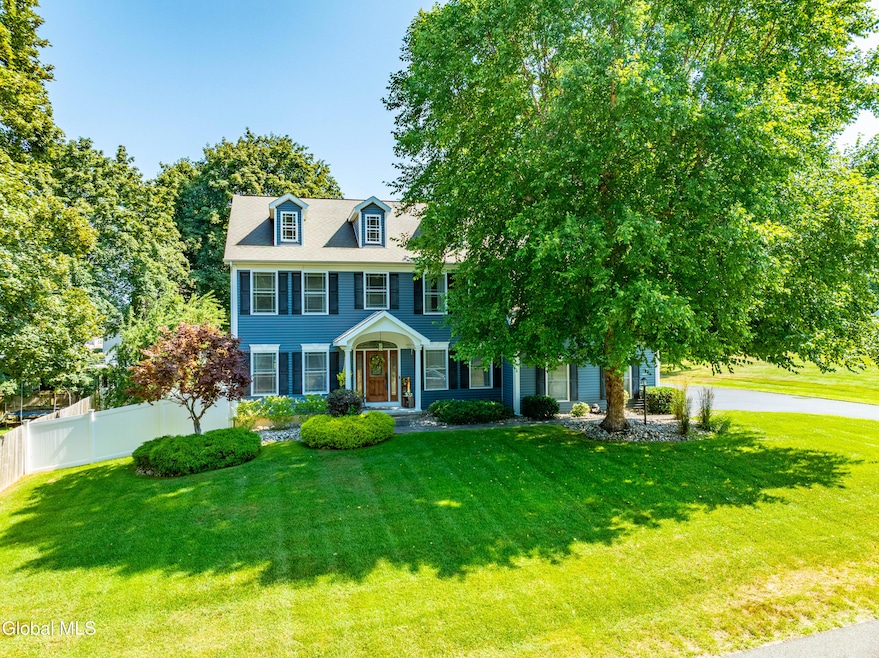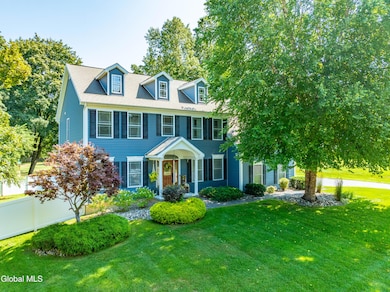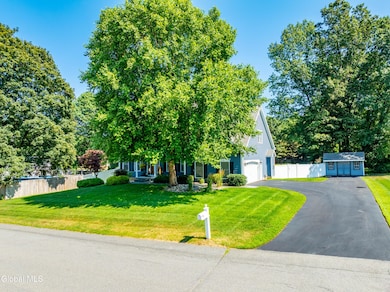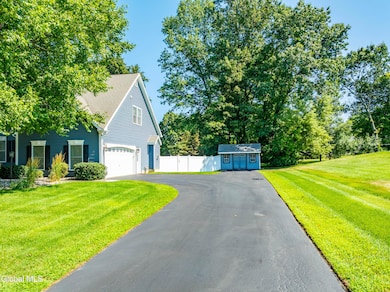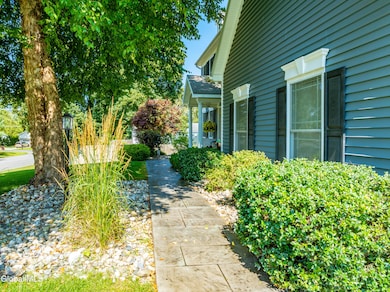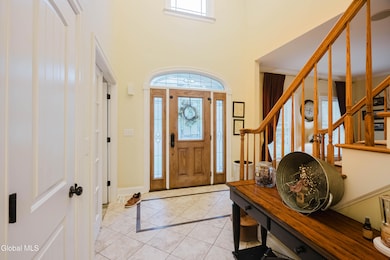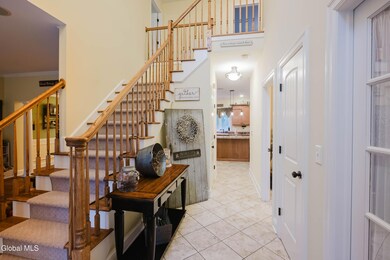PENDING
$25K PRICE DROP
2 Amanda Way Schenectady, NY 12309
Estimated payment $4,401/month
Total Views
11,177
4
Beds
2.5
Baths
2,800
Sq Ft
$236
Price per Sq Ft
Highlights
- Colonial Architecture
- Vaulted Ceiling
- 1 Fireplace
- Private Lot
- Wood Flooring
- Great Room
About This Home
Spacious & elegant Colonial in a quiet, sought-after neighborhood! Featuring a bright open layout, formal living/dining, eat-in kitchen, cozy family room w/ fireplace, 3 season room and a luxurious primary suite with spa bath, 3 additional spacious bedrooms, and a bonus room in basement. Beautifully landscaped yard, patio, garden shed, fenced yard. 2-car garage, and top-rated schools. Move-in ready, meticulously maintained, and close to parks, shopping & highways. Don't miss this one—schedule your private tour today!
Home Details
Home Type
- Single Family
Est. Annual Taxes
- $11,062
Year Built
- Built in 2006 | Remodeled
Lot Details
- 0.39 Acre Lot
- Vinyl Fence
- Back Yard Fenced
- Landscaped
- Private Lot
- Level Lot
- Front and Back Yard Sprinklers
- Cleared Lot
Parking
- 2 Car Garage
- Heated Garage
- Garage Door Opener
- Driveway
- Off-Street Parking
Home Design
- Colonial Architecture
- Shingle Roof
- Stone Siding
- Vinyl Siding
- Concrete Perimeter Foundation
- Asphalt
Interior Spaces
- 3-Story Property
- Crown Molding
- Tray Ceiling
- Vaulted Ceiling
- 1 Fireplace
- Entrance Foyer
- Great Room
- Family Room
- Living Room
- Dining Room
- Attic Fan
Kitchen
- Eat-In Kitchen
- Double Oven
- Electric Oven
- Cooktop with Range Hood
- Microwave
- Dishwasher
- Kitchen Island
- Solid Surface Countertops
- Disposal
Flooring
- Wood
- Carpet
- Ceramic Tile
Bedrooms and Bathrooms
- 4 Bedrooms
- Primary bedroom located on second floor
- Bathroom on Main Level
Laundry
- Laundry Room
- Laundry on main level
- Washer and Dryer
Finished Basement
- Heated Basement
- Basement Fills Entire Space Under The House
- Interior Basement Entry
- Sump Pump
Home Security
- Security System Owned
- Security Lights
- Radon Detector
- Carbon Monoxide Detectors
- Fire and Smoke Detector
Outdoor Features
- Covered Patio or Porch
- Exterior Lighting
- Shed
Schools
- Colonie Central High School
Utilities
- Forced Air Heating and Cooling System
- Heating System Uses Natural Gas
- 200+ Amp Service
- Gas Water Heater
Community Details
- No Home Owners Association
- Building Fire Alarm
Listing and Financial Details
- Assessor Parcel Number 012689 7.18-1-65
Map
Create a Home Valuation Report for This Property
The Home Valuation Report is an in-depth analysis detailing your home's value as well as a comparison with similar homes in the area
Home Values in the Area
Average Home Value in this Area
Tax History
| Year | Tax Paid | Tax Assessment Tax Assessment Total Assessment is a certain percentage of the fair market value that is determined by local assessors to be the total taxable value of land and additions on the property. | Land | Improvement |
|---|---|---|---|---|
| 2024 | $11,062 | $249,900 | $62,500 | $187,400 |
| 2023 | $10,746 | $249,900 | $62,500 | $187,400 |
| 2022 | $10,594 | $249,900 | $62,500 | $187,400 |
| 2021 | $10,447 | $249,900 | $62,500 | $187,400 |
| 2020 | $9,744 | $249,900 | $62,500 | $187,400 |
| 2019 | $5,250 | $249,900 | $62,500 | $187,400 |
| 2018 | $9,463 | $249,900 | $62,500 | $187,400 |
| 2017 | $0 | $249,900 | $62,500 | $187,400 |
| 2016 | $9,351 | $249,900 | $62,500 | $187,400 |
| 2015 | -- | $249,900 | $62,500 | $187,400 |
| 2014 | -- | $249,900 | $62,500 | $187,400 |
Source: Public Records
Property History
| Date | Event | Price | List to Sale | Price per Sq Ft |
|---|---|---|---|---|
| 10/24/2025 10/24/25 | Pending | -- | -- | -- |
| 10/08/2025 10/08/25 | Price Changed | $660,000 | -2.2% | $236 / Sq Ft |
| 09/10/2025 09/10/25 | Price Changed | $675,000 | -1.5% | $241 / Sq Ft |
| 08/02/2025 08/02/25 | For Sale | $685,000 | -- | $245 / Sq Ft |
Source: Global MLS
Purchase History
| Date | Type | Sale Price | Title Company |
|---|---|---|---|
| Warranty Deed | $387,000 | Chicago Title Insurance Co |
Source: Public Records
Mortgage History
| Date | Status | Loan Amount | Loan Type |
|---|---|---|---|
| Previous Owner | $309,600 | New Conventional |
Source: Public Records
Source: Global MLS
MLS Number: 202523024
APN: 012689-007-018-0001-065-000-0000
Nearby Homes
- 246 Lisha Kill Rd
- 212 Lisha Kill Rd
- 69 Mary Hadge Dr
- 817 Lishakill Rd
- 841 Red Oak Dr
- 6 Oaktree Ln
- 77 Tamarack Ln
- 11 Gabby Ct
- 930 Riverview Rd
- 76 Tamarack Ln
- 15 Ashford Ln
- 28 Glenmore Dr
- 7 Lea Ct
- 2449 Westminster Way
- 30 Priddle Ln
- 756 Hampshire Seat
- 838 Pearse Rd
- 388 Vly Rd
- 2626 Troy-Schenectady Rd
- 807 Vly Pointe Dr
