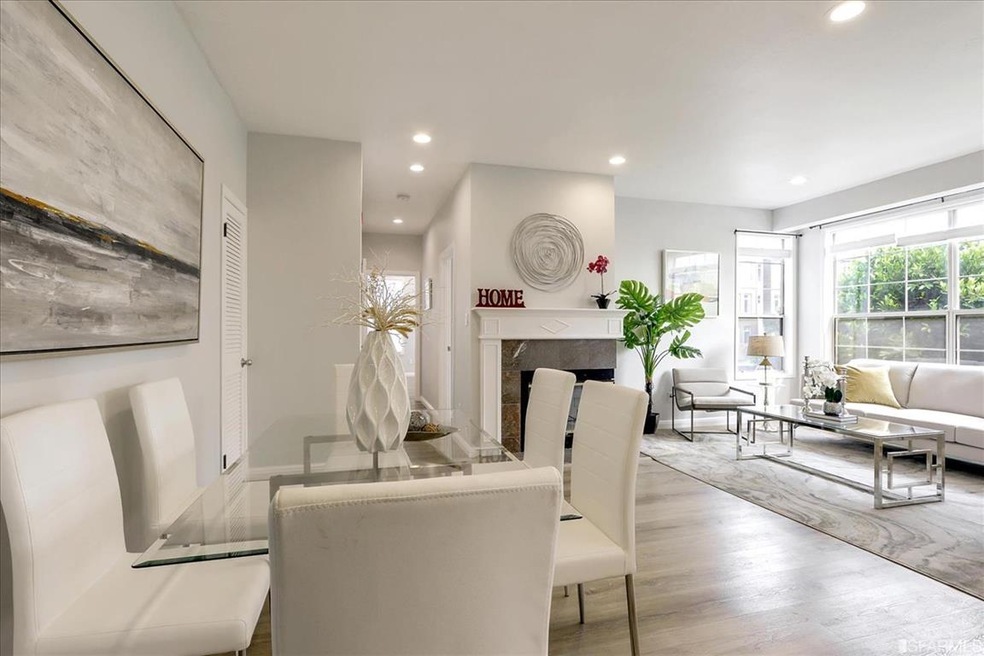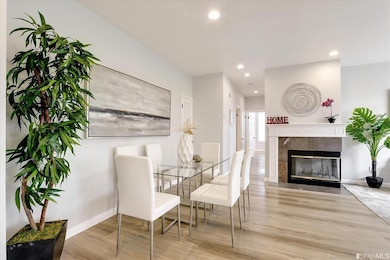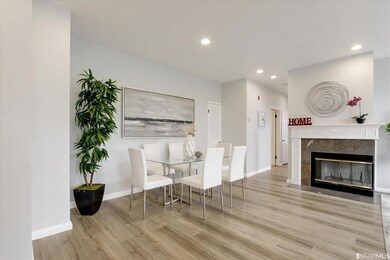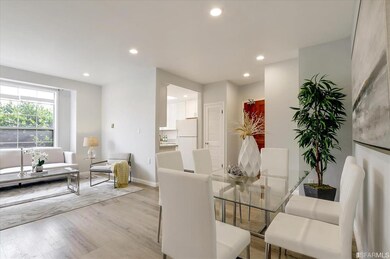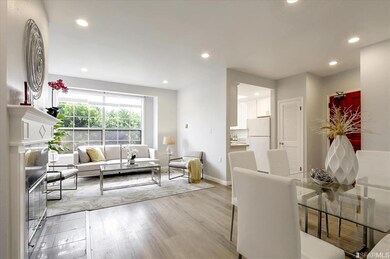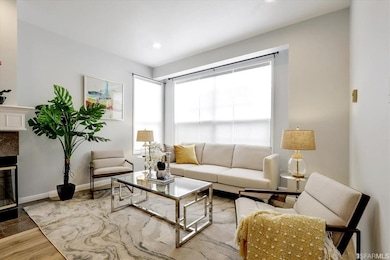
2 Amazon Ave Unit 203 San Francisco, CA 94112
Excelsior NeighborhoodEstimated Value: $635,000 - $667,278
Highlights
- City Lights View
- 0.27 Acre Lot
- Window or Skylight in Bathroom
- Hoover (Herbert) Middle School Rated A-
- Main Floor Bedroom
- Granite Countertops
About This Home
As of November 2021Move-in ready.Remodeled/updated throughout in 2020 This is a cozy and lovely corner unit with 2 bedrooms 2 bathrooms condo at corner of Mission St and Amazon Ave with views of City lights and hills. When you walk into this spacious & light-filled house,it makes you amazed by its real charm. There is an open floor plan which has a living/dining room with fireplace, kitchen with quartz countertop, all new cabinets, stove, recessed lights, laminate floors, window coverings, and interior paint. Master room with walk-in closet, second bedroom with mirrored closet.Both bedrooms w/dual-pane windows and double windows. Wonderful and convenient location with all amenities. Easy access to HWY 101 & 280, public transit, walk to BART station, 1 mile to SF City College, Low HOA due $267/month and no rental restriction. This building was built in 1999 with no rent control.There are 4 commercial units on the first floor,8 units on the 2nd and 3rd floor each with 2 entrances.Don't miss.
Last Agent to Sell the Property
Gold Cal Real Estate & Inv. License #01847216 Listed on: 08/20/2021
Property Details
Home Type
- Condominium
Est. Annual Taxes
- $9,106
Year Built
- Built in 1999 | Remodeled
Lot Details
- 0.27
HOA Fees
- $267 Monthly HOA Fees
Interior Spaces
- 857 Sq Ft Home
- 3-Story Property
- Wood Burning Fireplace
- Double Pane Windows
- Combination Dining and Living Room
- Laminate Flooring
- City Lights Views
- Laundry in Garage
Kitchen
- Free-Standing Electric Oven
- Free-Standing Electric Range
- Range Hood
- Dishwasher
- Granite Countertops
- Disposal
Bedrooms and Bathrooms
- Main Floor Bedroom
- Walk-In Closet
- 2 Full Bathrooms
- Bathtub with Shower
- Separate Shower
- Window or Skylight in Bathroom
Home Security
Parking
- 1 Car Attached Garage
- Side by Side Parking
- Garage Door Opener
- Assigned Parking
Utilities
- Baseboard Heating
Listing and Financial Details
- Assessor Parcel Number 6410032
Community Details
Overview
- Association fees include common areas, insurance, maintenance exterior, ground maintenance, management, roof, trash
- 20 Units
- Mission View Plaza Association
Security
- Carbon Monoxide Detectors
- Fire and Smoke Detector
Ownership History
Purchase Details
Home Financials for this Owner
Home Financials are based on the most recent Mortgage that was taken out on this home.Purchase Details
Home Financials for this Owner
Home Financials are based on the most recent Mortgage that was taken out on this home.Purchase Details
Home Financials for this Owner
Home Financials are based on the most recent Mortgage that was taken out on this home.Similar Homes in San Francisco, CA
Home Values in the Area
Average Home Value in this Area
Purchase History
| Date | Buyer | Sale Price | Title Company |
|---|---|---|---|
| Tran Kelly | $685,000 | Fidelity National Title Co | |
| Hsieh Sean Ching Yao | $631,000 | North American Title Ut | |
| Li Carla | $188,000 | Fidelity National Title Co |
Mortgage History
| Date | Status | Borrower | Loan Amount |
|---|---|---|---|
| Open | Tran Kelly | $548,000 | |
| Previous Owner | Li Carla | $100,000 | |
| Previous Owner | Li Carla | $106,000 | |
| Previous Owner | Li Carla | $108,000 | |
| Closed | Li Carla | $50,000 |
Property History
| Date | Event | Price | Change | Sq Ft Price |
|---|---|---|---|---|
| 11/15/2021 11/15/21 | Sold | $685,000 | 0.0% | $799 / Sq Ft |
| 10/11/2021 10/11/21 | Pending | -- | -- | -- |
| 09/10/2021 09/10/21 | Price Changed | $685,000 | -5.5% | $799 / Sq Ft |
| 09/06/2021 09/06/21 | Price Changed | $725,000 | -3.1% | $846 / Sq Ft |
| 08/20/2021 08/20/21 | For Sale | $748,000 | +18.5% | $873 / Sq Ft |
| 06/21/2019 06/21/19 | Sold | $631,000 | 0.0% | $736 / Sq Ft |
| 06/11/2019 06/11/19 | Pending | -- | -- | -- |
| 05/16/2019 05/16/19 | For Sale | $631,000 | -- | $736 / Sq Ft |
Tax History Compared to Growth
Tax History
| Year | Tax Paid | Tax Assessment Tax Assessment Total Assessment is a certain percentage of the fair market value that is determined by local assessors to be the total taxable value of land and additions on the property. | Land | Improvement |
|---|---|---|---|---|
| 2024 | $9,106 | $712,672 | $427,604 | $285,068 |
| 2023 | $8,947 | $698,700 | $419,220 | $279,480 |
| 2022 | $8,762 | $685,000 | $411,000 | $274,000 |
| 2021 | $7,990 | $612,750 | $367,650 | $245,100 |
| 2020 | $8,484 | $643,613 | $386,168 | $257,445 |
| 2019 | $3,725 | $259,010 | $129,505 | $129,505 |
| 2018 | $3,601 | $253,932 | $126,966 | $126,966 |
| 2017 | $3,259 | $248,954 | $124,477 | $124,477 |
| 2016 | $3,178 | $244,074 | $122,037 | $122,037 |
| 2015 | $3,136 | $240,408 | $120,204 | $120,204 |
| 2014 | $3,054 | $235,700 | $117,850 | $117,850 |
Agents Affiliated with this Home
-
Sophie Lee

Seller's Agent in 2021
Sophie Lee
Gold Cal Real Estate & Inv.
(415) 759-8080
2 in this area
10 Total Sales
-
Tran Au
T
Buyer's Agent in 2021
Tran Au
Security Pacific Real Estate
(510) 848-4288
1 in this area
7 Total Sales
-
Nelson Zheng

Seller's Agent in 2019
Nelson Zheng
Tangent Real Estate
(415) 933-7000
25 Total Sales
Map
Source: San Francisco Association of REALTORS® MLS
MLS Number: 421587450
APN: 6410-032
- 89 Niagara Ave
- 5254 Mission St
- 5290 Mission St
- 658 Lisbon St
- 627 London St
- 47 Curtis St
- 5306-5308 Mission St
- 32 Cross St
- 1117 Cayuga Ave
- 31 Cross St
- 1441 Cayuga Ave
- 555 Lisbon St
- 53 Florentine St
- 47 Brunswick St
- 1871 Alemany Blvd
- 678 Vienna St
- 260 Curtis St
- 1827-1829 Alemany Blvd
- 33 Fredson Ct
- 108 Naglee Ave
- 2 Amazon Ave Unit 308
- 2 Amazon Ave Unit 307
- 2 Amazon Ave Unit 306
- 2 Amazon Ave Unit 305
- 2 Amazon Ave Unit 303
- 2 Amazon Ave Unit 302
- 2 Amazon Ave Unit 301
- 2 Amazon Ave Unit 304
- 2 Amazon Ave Unit 208
- 2 Amazon Ave Unit 207
- 2 Amazon Ave Unit 206
- 2 Amazon Ave Unit 205
- 2 Amazon Ave Unit 204
- 2 Amazon Ave Unit 203
- 2 Amazon Ave Unit 202
- 2 Amazon Ave Unit 201
- 5101 Mission St Unit 308
- 5101 Mission St Unit 203
- 5101 Mission St Unit 208
- 5101 Mission St Unit 207
