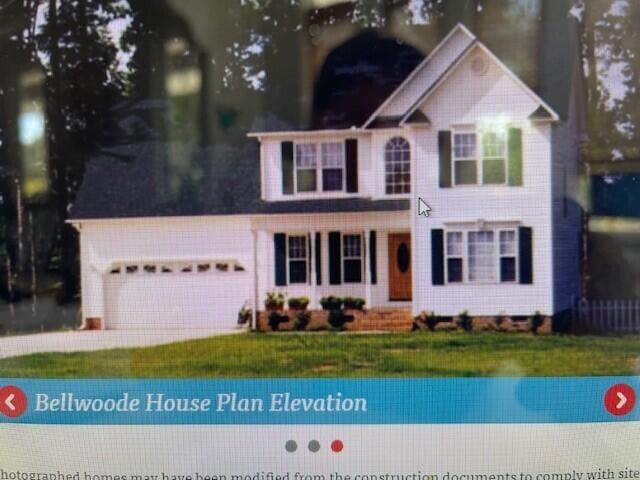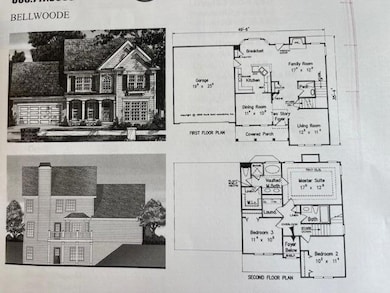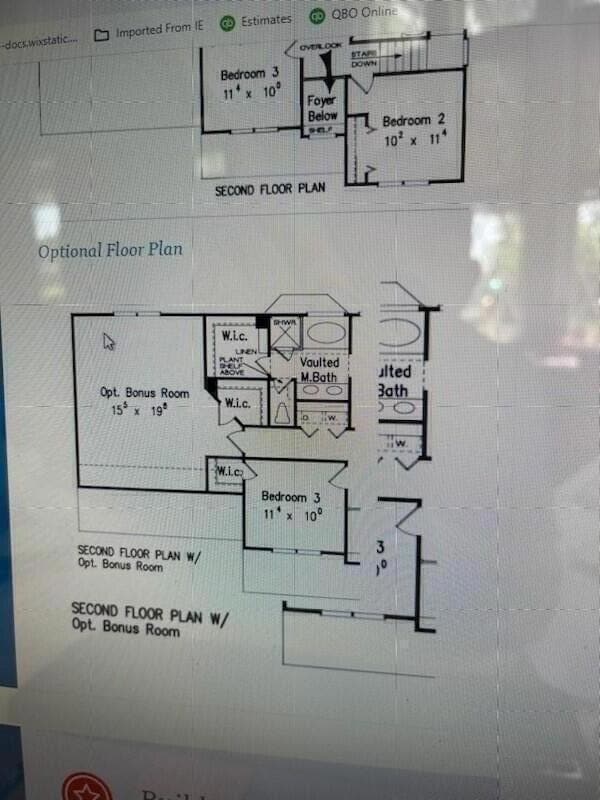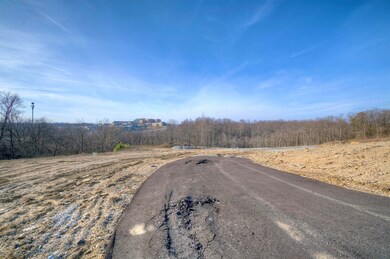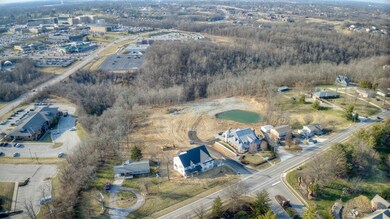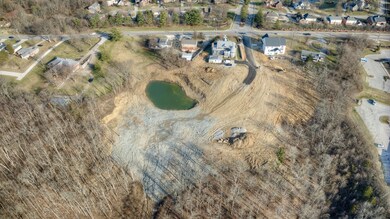
2 Ambrosia Way Edgewood, KY 41017
Estimated payment $4,446/month
Highlights
- New Construction
- View of Trees or Woods
- Deck
- Hinsdale Elementary School Rated A-
- Open Floorplan
- Soaking Tub in Primary Bathroom
About This Home
Welcome to your dream home, The Bellwoode Plan. Located in the heart of Edgewood at the Reserves of Edgewood. 3 bedrooms, 21/2 baths, and a 2 car garage. Step inside and be greeted by an open floor plan that connects living, dining and kitchen areas. Owners suite featuring en-suite bathroom and ample closet space. There is an option for a bonus room over the garage . Wooded and private lot with walk out! Located just minutes from St. Elizabeth hospital and Crestview Hills town center. There are additional lots available from 1.5 - 2 acre lots!
Don't miss your chance to own this exceptional home in Edgewood. Call today!
Home Details
Home Type
- Single Family
Lot Details
- Cul-De-Sac
Parking
- 2 Car Attached Garage
- Front Facing Garage
Home Design
- New Construction
- Home to be built
- Traditional Architecture
- Poured Concrete
- Shingle Roof
- Composition Roof
- HardiePlank Type
- Stone
Interior Spaces
- 2-Story Property
- Open Floorplan
- Cathedral Ceiling
- Gas Fireplace
- Insulated Windows
- Double Hung Windows
- Entryway
- Family Room
- Living Room
- Formal Dining Room
- Concrete Flooring
- Views of Woods
- Laundry on main level
Kitchen
- Eat-In Kitchen
- Dishwasher
- Kitchen Island
- Granite Countertops
Bedrooms and Bathrooms
- 3 Bedrooms
- En-Suite Primary Bedroom
- Walk-In Closet
- Dual Vanity Sinks in Primary Bathroom
- Soaking Tub in Primary Bathroom
- Primary Bathroom includes a Walk-In Shower
Unfinished Basement
- Walk-Out Basement
- Stubbed For A Bathroom
- Rough-In Basement Bathroom
Outdoor Features
- Deck
- Covered patio or porch
Schools
- R.C. Hinsdale Elementary School
- Turkey Foot Middle School
- Dixie Heights High School
Utilities
- Forced Air Heating and Cooling System
- Heating System Uses Natural Gas
- Cable TV Available
Community Details
- No Home Owners Association
Map
Home Values in the Area
Average Home Value in this Area
Property History
| Date | Event | Price | Change | Sq Ft Price |
|---|---|---|---|---|
| 07/15/2024 07/15/24 | For Sale | $675,000 | -- | -- |
Similar Homes in Edgewood, KY
Source: Northern Kentucky Multiple Listing Service
MLS Number: 624632
- Lot 5 Ambrosia Way
- 2983 Ambrosia Way Unit Lot 3
- 3079 Waterbury Ct
- 721 Dudley Rd
- 724 Dudley Rd
- Lot 4 Ambrosia Way
- 3113 Brookwood Dr
- 558 Coach Light Dr
- 561 Napa Valley Ln Unit 10
- 3017 Edge Mar Dr
- 3072 Village Dr
- 773 Becky Ln
- 3056 Winding Trails Dr
- 1976 Williamscreek Way
- 1978 Williamscreek Way
- 3868 Barolo Place
- 466 Timber Ridge Dr
- 376 Marie Ln
- 775 Horsebranch Rd
- 329 Creekwood Dr
