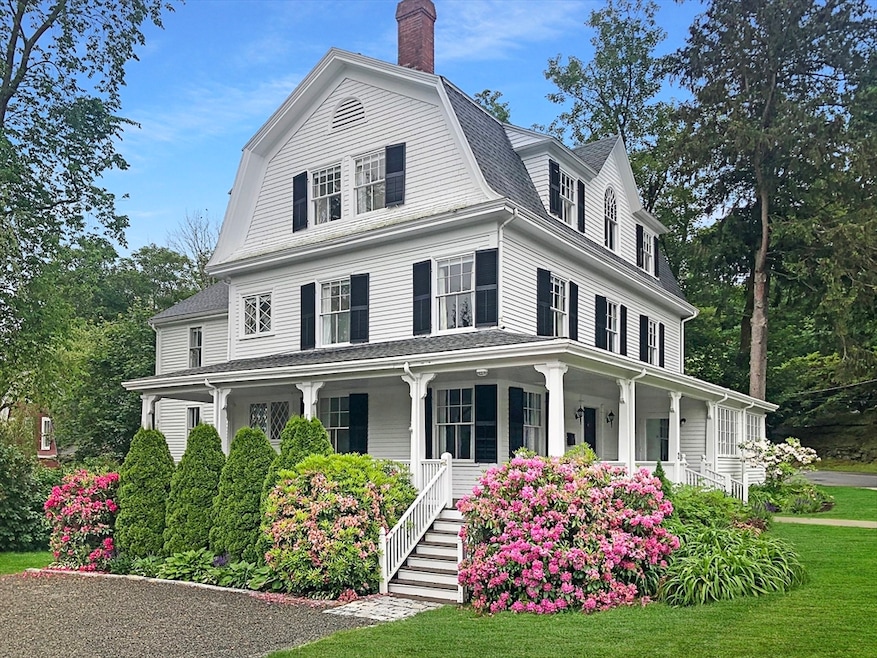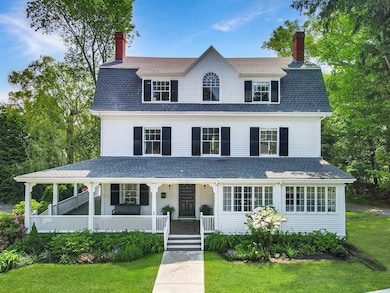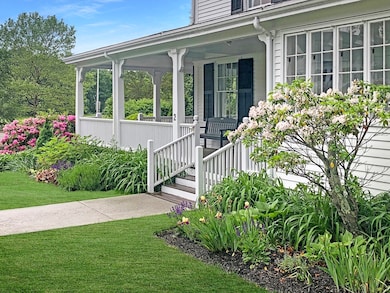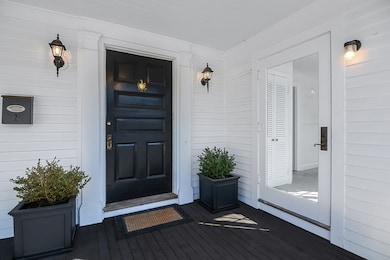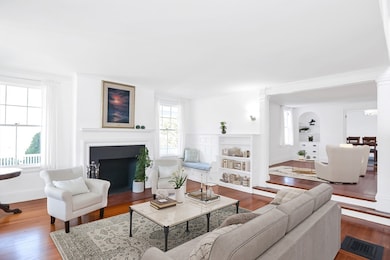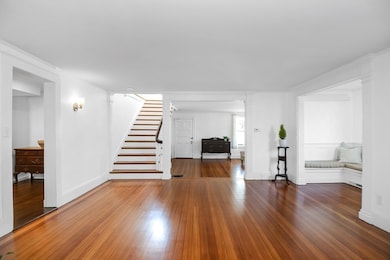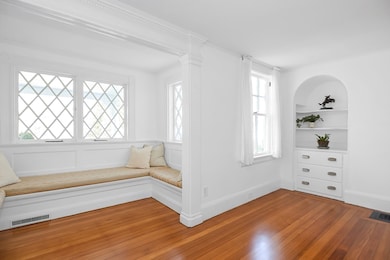2 and 2A Harbor St Manchester, MA 01944
Estimated payment $11,938/month
Highlights
- Marina
- Guest House
- Water Access
- Manchester Essex Regional High School Rated A
- Golf Course Community
- Open Floorplan
About This Home
This distinguished 1865 Classic Colonial (accompanied by a separate Carriage House) once a Summer Retreat for the Dutch Embassy, masterfully blends refined elegance with modern living in mind. Thoughtfully renovated. 2 Harbor Street preserves its turn of the century craftsmanship while offering over 4,000 square feet of living space. Period details abound, including three graceful staircases, rich hardwood floors, soaring ceilings, crown molding, built-in bookcases and window seating. The sun-drenched layout flows seamlessly from the inviting living room to the cozy study, family room, and dining area, complemented with views of the wrap around porch. The primary suite features a large walk-in closet, while additional en suite bedrooms offer space for family and guests. A detached three-bedroom Carriage House (2A/1,023 sq ft) offers privacy for guests and rental potential. Located near the picturesque inner harbor near Tuck's Point and the idyllic village of Manchester by the Sea!
Home Details
Home Type
- Single Family
Est. Annual Taxes
- $17,697
Year Built
- Built in 1900 | Remodeled
Lot Details
- 0.31 Acre Lot
- Level Lot
Home Design
- Colonial Architecture
- Brick Foundation
- Stone Foundation
- Frame Construction
- Shingle Roof
Interior Spaces
- 4,602 Sq Ft Home
- Open Floorplan
- Crown Molding
- Recessed Lighting
- Living Room with Fireplace
- 4 Fireplaces
- Home Office
- Bonus Room
- Play Room
- Sun or Florida Room
- Storage Room
- Utility Room with Study Area
- Partially Finished Basement
- Basement Fills Entire Space Under The House
Kitchen
- Range
- Dishwasher
- Stainless Steel Appliances
- Kitchen Island
- Solid Surface Countertops
Flooring
- Wood
- Carpet
- Tile
Bedrooms and Bathrooms
- 6 Bedrooms
- Primary bedroom located on second floor
- Walk-In Closet
- Pedestal Sink
- Bathtub with Shower
Laundry
- Laundry on main level
- Dryer
- Washer
Parking
- 8 Car Parking Spaces
- Off-Street Parking
Outdoor Features
- Water Access
- Walking Distance to Water
- Deck
- Porch
Additional Homes
- Guest House
Location
- Property is near public transit
- Property is near schools
Schools
- Mersd Memorial Elementary School
- Mersd Middle School
- Mersd High School
Utilities
- Ductless Heating Or Cooling System
- 1 Cooling Zone
- Forced Air Heating System
- 5 Heating Zones
- Heating System Uses Natural Gas
- Hot Water Heating System
- 200+ Amp Service
- Gas Water Heater
Listing and Financial Details
- Assessor Parcel Number M:0022 B:0000 L:0001,2016677
Community Details
Overview
- No Home Owners Association
- Near Conservation Area
Amenities
- Shops
- Coin Laundry
Recreation
- Marina
- Golf Course Community
- Tennis Courts
- Park
- Jogging Path
- Bike Trail
Map
Home Values in the Area
Average Home Value in this Area
Property History
| Date | Event | Price | List to Sale | Price per Sq Ft |
|---|---|---|---|---|
| 05/13/2025 05/13/25 | Price Changed | $1,995,000 | -7.2% | $434 / Sq Ft |
| 03/20/2025 03/20/25 | For Sale | $2,150,000 | -- | $467 / Sq Ft |
Source: MLS Property Information Network (MLS PIN)
MLS Number: 73348228
- 159 Bridge St
- 35 Forster Rd
- 18 Bennett St Unit 1
- 30 Pine St
- 965 Hale St
- 28 Elm St Unit 3
- 10 Washington St
- 4 Cobb Ave
- 12 Vine St
- 1 Crooked Ln
- 20 Juniper St
- 18 Juniper St
- 17 Old Essex Rd
- 33 Pleasant St Unit 33
- 4 Windemere Park Extension
- 159 Pine St
- 27R West St Unit 4
- 7 Preston Place
- 5 Preston Place
- 25 Forest St
- 135 Bridge St
- 6 Morse Ct Unit 2
- 8 Morse Ct Unit B
- 29 Central St Unit 2
- 22 Morse Ct Unit A
- 21 Central St Unit 1
- 24 Morse Ct Unit D
- 3 Saw Mill Cir
- 2 School St Unit R2
- 1 School St Unit R2
- 1 School St Unit R5
- 1 School St Unit R4
- 1 School St Unit R1
- 1 School St Unit R3
- 1 School St Unit R6
- 1 School St Unit 7
- 1 Powder House Ln
- 12 Woodholm Rd
- 56 Summer St Unit A
- 56 Summer St Unit B
