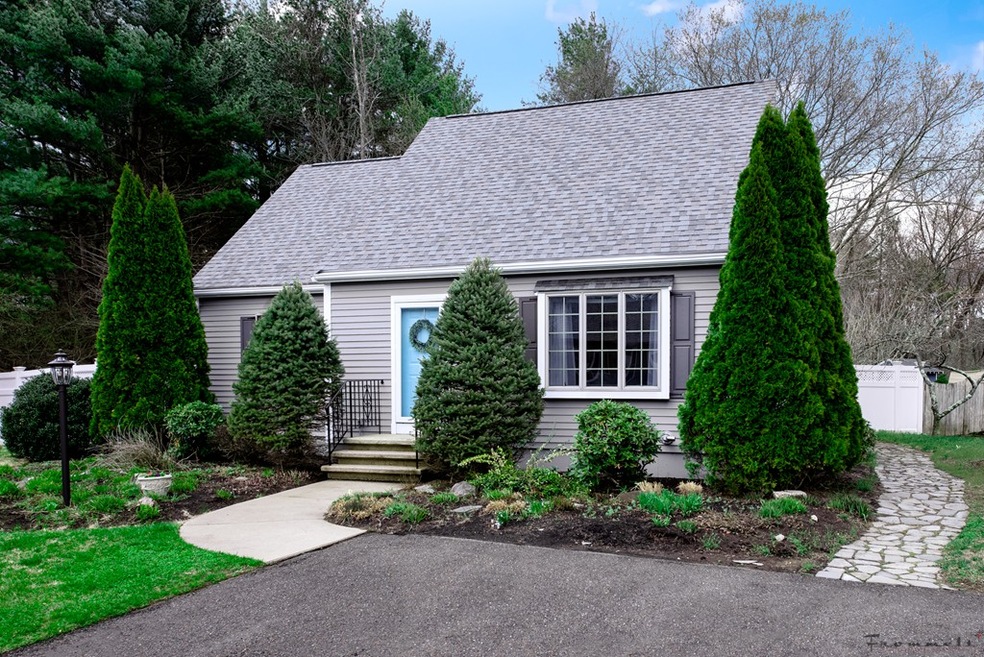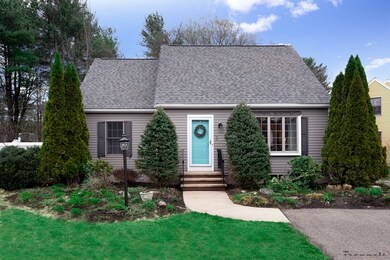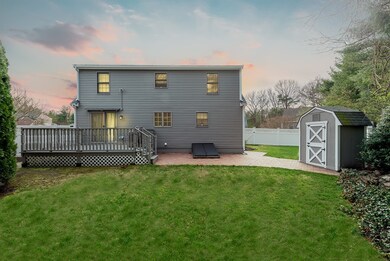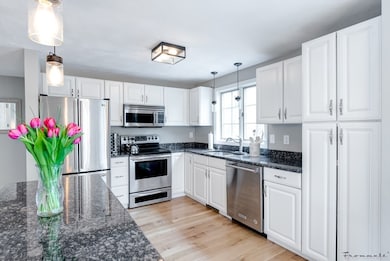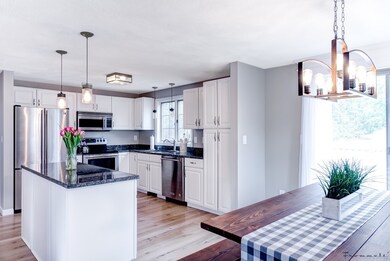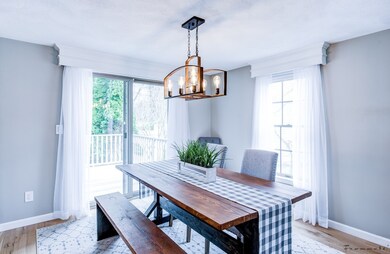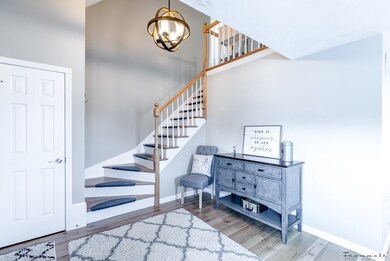
2 Andrews Farm Rd Boxford, MA 01921
Estimated Value: $653,000 - $770,000
Highlights
- Deck
- Fenced Yard
- Forced Air Heating and Cooling System
- Spofford Pond School Rated A-
- Patio
- Storage Shed
About This Home
As of June 2019ALL OFFERS DUE BY MONDAY 29TH AT 5:00 PM Charming and meticulously maintained Cape in Boxford with a fully finished basement! Offering 3 bedrooms and 3 full bathrooms, this is an opportunity you do not want to miss out on. With gleaming hardwood flooring throughout, the first floor hosts a large open concept living room, dining room with exterior deck access, upgraded kitchen with stainless steel appliances, granite counters, as well as a bedroom and full bath. The second level opens up to two large bedrooms and a full bathroom. The fully finished basement is an abundance of additional space for any type of use such as a man cave, recreational room, children's play space, and more! Enjoy your sunny days or cool evenings out on the back deck, or lounging by the patio in your fully fenced in yard. Shed in backyard allows for additional storage. Convenient location for commuters being in close proximity to major routes! New roof, New Septic, Freshly painted and more! Welcome home!
Last Agent to Sell the Property
Keller Williams Realty Evolution Listed on: 04/23/2019

Home Details
Home Type
- Single Family
Est. Annual Taxes
- $7,751
Year Built
- Built in 1993
Lot Details
- Fenced Yard
Kitchen
- Range
- Microwave
- Dishwasher
Outdoor Features
- Deck
- Patio
- Storage Shed
Utilities
- Forced Air Heating and Cooling System
- Heating System Uses Gas
- Water Holding Tank
- Natural Gas Water Heater
- Private Sewer
Additional Features
- Basement
Listing and Financial Details
- Assessor Parcel Number M:038 B:003 L:054
Ownership History
Purchase Details
Home Financials for this Owner
Home Financials are based on the most recent Mortgage that was taken out on this home.Purchase Details
Home Financials for this Owner
Home Financials are based on the most recent Mortgage that was taken out on this home.Purchase Details
Home Financials for this Owner
Home Financials are based on the most recent Mortgage that was taken out on this home.Purchase Details
Purchase Details
Purchase Details
Similar Homes in Boxford, MA
Home Values in the Area
Average Home Value in this Area
Purchase History
| Date | Buyer | Sale Price | Title Company |
|---|---|---|---|
| Courtemanche James | $492,000 | -- | |
| Levy Megan | $398,000 | -- | |
| Giaquinto Nicole | $394,500 | -- | |
| Giangrasso Kara | $375,000 | -- | |
| Dalissandro Mickelle E | $425,000 | -- | |
| Dauphinee Richard J | $194,000 | -- | |
| Andrews Farm Bldg Corp | $55,000 | -- |
Mortgage History
| Date | Status | Borrower | Loan Amount |
|---|---|---|---|
| Open | Courtemanche James | $464,000 | |
| Closed | Courtemanche James | $467,400 | |
| Previous Owner | Levy Megan | $372,807 | |
| Previous Owner | Andrews Farm Bldg Corp | $367,275 | |
| Previous Owner | Andrews Farm Bldg Corp | $350,085 | |
| Previous Owner | Andrews Farm Bldg Corp | $364,730 |
Property History
| Date | Event | Price | Change | Sq Ft Price |
|---|---|---|---|---|
| 06/07/2019 06/07/19 | Sold | $492,000 | +7.2% | $192 / Sq Ft |
| 05/01/2019 05/01/19 | Pending | -- | -- | -- |
| 04/23/2019 04/23/19 | For Sale | $459,000 | +15.3% | $179 / Sq Ft |
| 12/07/2016 12/07/16 | Sold | $398,000 | -2.9% | $156 / Sq Ft |
| 10/15/2016 10/15/16 | Pending | -- | -- | -- |
| 10/07/2016 10/07/16 | Price Changed | $409,900 | -2.4% | $160 / Sq Ft |
| 09/22/2016 09/22/16 | For Sale | $419,900 | +6.5% | $164 / Sq Ft |
| 08/30/2013 08/30/13 | Sold | $394,200 | -8.1% | $142 / Sq Ft |
| 08/23/2013 08/23/13 | Pending | -- | -- | -- |
| 08/19/2013 08/19/13 | For Sale | $429,000 | 0.0% | $154 / Sq Ft |
| 07/17/2013 07/17/13 | Pending | -- | -- | -- |
| 06/09/2013 06/09/13 | For Sale | $429,000 | -- | $154 / Sq Ft |
Tax History Compared to Growth
Tax History
| Year | Tax Paid | Tax Assessment Tax Assessment Total Assessment is a certain percentage of the fair market value that is determined by local assessors to be the total taxable value of land and additions on the property. | Land | Improvement |
|---|---|---|---|---|
| 2025 | $7,751 | $576,300 | $278,100 | $298,200 |
| 2024 | $7,342 | $562,600 | $278,100 | $284,500 |
| 2023 | $7,078 | $511,400 | $248,300 | $263,100 |
| 2022 | $6,922 | $454,800 | $206,900 | $247,900 |
| 2021 | $7,001 | $437,300 | $188,100 | $249,200 |
| 2020 | $6,790 | $419,900 | $188,100 | $231,800 |
| 2019 | $6,341 | $389,500 | $179,100 | $210,400 |
| 2018 | $6,010 | $371,000 | $179,100 | $191,900 |
| 2017 | $5,713 | $350,300 | $170,600 | $179,700 |
| 2016 | $5,445 | $330,800 | $170,600 | $160,200 |
| 2015 | $5,166 | $323,100 | $170,600 | $152,500 |
Agents Affiliated with this Home
-
Elizabeth Smith

Seller's Agent in 2019
Elizabeth Smith
Keller Williams Realty Evolution
(978) 302-0824
5 in this area
511 Total Sales
-
Christian Smith

Seller Co-Listing Agent in 2019
Christian Smith
Keller Williams Realty Evolution
(978) 478-7222
35 Total Sales
-
Jason Berroa

Buyer's Agent in 2019
Jason Berroa
(617) 991-5100
28 Total Sales
-
Rosemary Scalera

Seller's Agent in 2016
Rosemary Scalera
Century 21 Mclennan & Company
(978) 314-4967
8 Total Sales
-
Candice Hodgson

Buyer's Agent in 2016
Candice Hodgson
Lyv Realty
(978) 979-9964
1 in this area
167 Total Sales
-

Seller's Agent in 2013
John Fedas
Coastal Homes Real Estate
Map
Source: MLS Property Information Network (MLS PIN)
MLS Number: 72486021
APN: BOXF-000038-000003-000054
- 99 Washington St
- 4 Moonpenny Dr
- 38-A Pinehurst Dr
- 24 Pinehurst Dr
- 12 Arrowhead Rd
- 104 Main St
- 94 Middleton Rd
- 4 Rowley Rd
- 24 Middleton Rd
- 33 Great Hill Dr
- 14 Alderbrook Dr
- 20 Stagecoach Rd
- 6 Hood Farm Rd
- 127 Depot Rd
- 2 Woodbrier Rd
- 62 Alderbrook Dr
- 30 Sunrise Rd
- 84 Hill St
- 27 Hovey's Pond Dr
- 21 Winsor Ln
- 2 Andrews Farm Rd
- 4 Andrews Farm Rd
- 6 Andrews Farm Rd
- 7 Andrews Farm Rd
- 60 Andrews Farm Rd
- 8 Andrews Farm Rd
- 1 Andrews Farm Rd
- 9 Andrews Farm Rd
- 16 Upton Ln
- 10 Andrews Farm Rd
- 11 Andrews Farm Rd
- 11 Andrews Farm Rd Unit N/A
- 15 Silverbrook Rd
- 2 Upton Ln
- 12 Andrews Farm Rd
- 1 Upton Ln
- 17 Silverbrook Rd
- 3 Upton Ln
- 4 Upton Ln
- 14 Andrews Farm Rd
