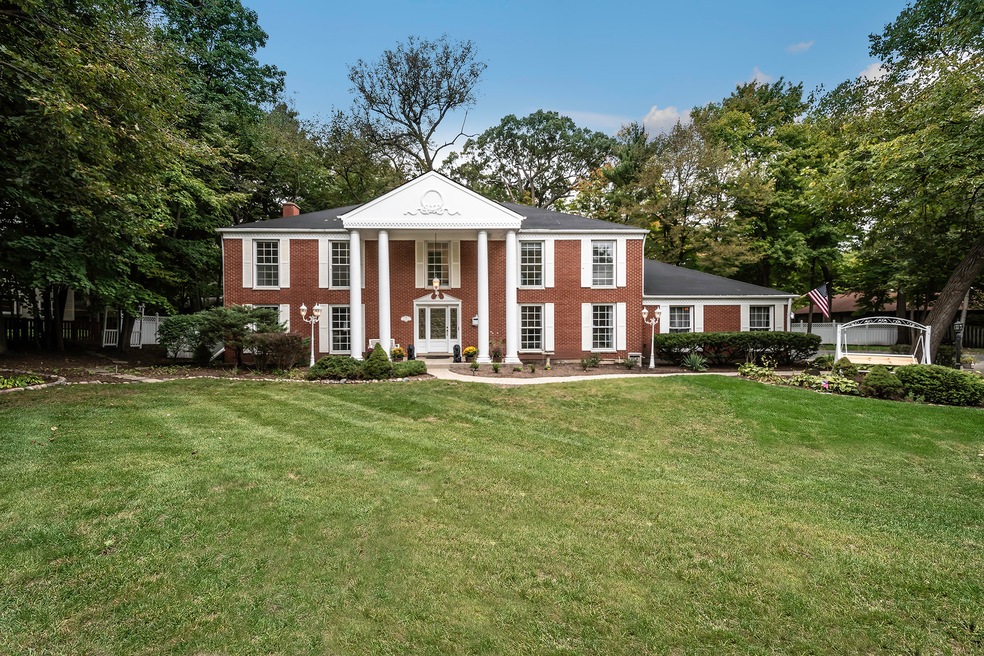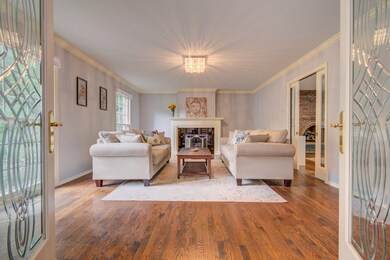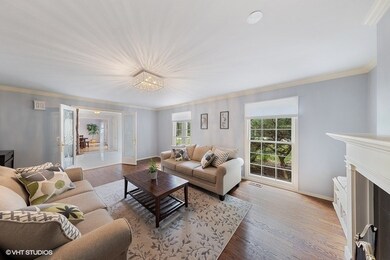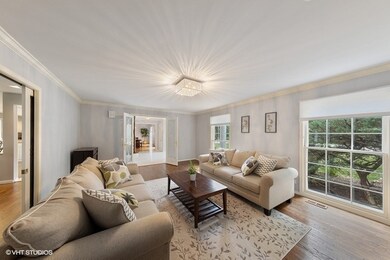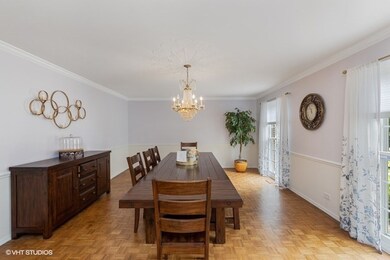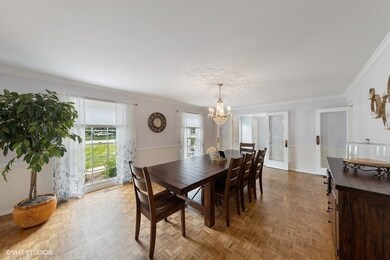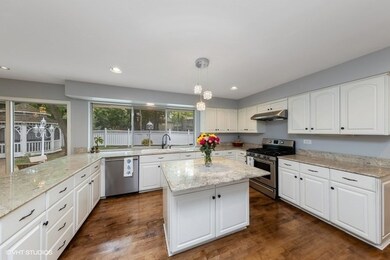
2 Applejack Rd Rolling Meadows, IL 60008
Creekside NeighborhoodHighlights
- Colonial Architecture
- Recreation Room
- Wood Flooring
- Central Road Elementary School Rated A-
- Wooded Lot
- 5-minute walk to Creekside Park
About This Home
As of September 2022Custom brick colonial Located in Fremd School District boasting BRAND NEW siding, roof, & gutters,3800SF, a 1/2 acre lot, super low taxes, formal dining room, sprawling kitchen, separate living/family room, finished basement w/ wet bar, 5 HUGE beds, 3 full & 2 1/2 baths, 3 car garage, 3 master suites, & a one in a million open concept floor plan! Affluent w/ detail & charm, this gem has a grand entrance w/ soaring pillars, hardwood flooring, 2 fireplaces, floor to ceiling windows, 42" cabinets, NEW premium stainless appliances, NEW washer/dryer, granite, expansive custom closets, spa like baths w/ sep shower/soaking tub, 200V generator, & massive fenced backyard full of mature trees a gazebo & custom pavers! Major mechanicals have been updated along w/ everything else on this home, nothing left to do other than move in. Located in sought after Creekside reminiscent of a private countryside, location cannot be beat! Access to 53/90/Woodfield/Ohare! One of a kind, make it yours today
Last Buyer's Agent
Laura Shulman
Redfin Corporation License #475181812
Home Details
Home Type
- Single Family
Est. Annual Taxes
- $16,733
Year Built | Renovated
- 1973 | 2018
Lot Details
- Cul-De-Sac
- Fenced Yard
- Wooded Lot
HOA Fees
- $58 per month
Parking
- Attached Garage
- Garage Transmitter
- Garage Door Opener
- Driveway
- Parking Included in Price
- Garage Is Owned
Home Design
- Colonial Architecture
- Brick Exterior Construction
- Slab Foundation
- Asphalt Shingled Roof
Interior Spaces
- Wet Bar
- Wood Burning Fireplace
- Gas Log Fireplace
- Electric Fireplace
- Entrance Foyer
- Recreation Room
- Screened Porch
- Storage Room
- Wood Flooring
Kitchen
- Breakfast Bar
- Walk-In Pantry
- Double Oven
- Microwave
- Dishwasher
Bedrooms and Bathrooms
- Primary Bathroom is a Full Bathroom
- In-Law or Guest Suite
- Dual Sinks
- Soaking Tub
- Garden Bath
- Separate Shower
Laundry
- Laundry on main level
- Dryer
- Washer
Finished Basement
- Basement Fills Entire Space Under The House
- Finished Basement Bathroom
- Crawl Space
Outdoor Features
- Patio
Utilities
- Central Air
- Heating System Uses Gas
- Lake Michigan Water
Listing and Financial Details
- Homeowner Tax Exemptions
Ownership History
Purchase Details
Home Financials for this Owner
Home Financials are based on the most recent Mortgage that was taken out on this home.Purchase Details
Home Financials for this Owner
Home Financials are based on the most recent Mortgage that was taken out on this home.Purchase Details
Similar Homes in the area
Home Values in the Area
Average Home Value in this Area
Purchase History
| Date | Type | Sale Price | Title Company |
|---|---|---|---|
| Warranty Deed | $495,000 | Fidelity National Ttl Ins Co | |
| Deed | $442,500 | None Available | |
| Interfamily Deed Transfer | -- | -- |
Mortgage History
| Date | Status | Loan Amount | Loan Type |
|---|---|---|---|
| Open | $403,000 | New Conventional | |
| Closed | $396,000 | New Conventional | |
| Previous Owner | $30,000 | Credit Line Revolving | |
| Previous Owner | $398,250 | New Conventional | |
| Previous Owner | $135,000 | Unknown |
Property History
| Date | Event | Price | Change | Sq Ft Price |
|---|---|---|---|---|
| 09/15/2022 09/15/22 | Sold | $550,000 | -3.5% | $148 / Sq Ft |
| 08/15/2022 08/15/22 | Pending | -- | -- | -- |
| 08/11/2022 08/11/22 | Price Changed | $569,900 | -3.4% | $154 / Sq Ft |
| 08/05/2022 08/05/22 | Price Changed | $589,900 | -1.7% | $159 / Sq Ft |
| 07/27/2022 07/27/22 | Price Changed | $599,900 | -1.6% | $162 / Sq Ft |
| 07/22/2022 07/22/22 | Price Changed | $609,900 | -1.6% | $164 / Sq Ft |
| 07/14/2022 07/14/22 | For Sale | $619,900 | +25.2% | $167 / Sq Ft |
| 10/01/2019 10/01/19 | Sold | $495,000 | -1.0% | $130 / Sq Ft |
| 09/03/2019 09/03/19 | Pending | -- | -- | -- |
| 08/21/2019 08/21/19 | For Sale | $499,995 | -- | $131 / Sq Ft |
Tax History Compared to Growth
Tax History
| Year | Tax Paid | Tax Assessment Tax Assessment Total Assessment is a certain percentage of the fair market value that is determined by local assessors to be the total taxable value of land and additions on the property. | Land | Improvement |
|---|---|---|---|---|
| 2024 | $16,733 | $53,000 | $11,526 | $41,474 |
| 2023 | $15,071 | $53,000 | $11,526 | $41,474 |
| 2022 | $15,071 | $53,000 | $11,526 | $41,474 |
| 2021 | $15,251 | $47,943 | $7,334 | $40,609 |
| 2020 | $16,603 | $49,350 | $7,334 | $42,016 |
| 2019 | $15,637 | $55,140 | $7,334 | $47,806 |
| 2018 | $13,665 | $44,250 | $6,810 | $37,440 |
| 2017 | $14,511 | $44,250 | $6,810 | $37,440 |
| 2016 | $15,048 | $53,578 | $6,810 | $46,768 |
| 2015 | $14,827 | $49,939 | $6,286 | $43,653 |
| 2014 | $14,537 | $49,939 | $6,286 | $43,653 |
| 2013 | $14,893 | $52,335 | $6,286 | $46,049 |
Agents Affiliated with this Home
-
C
Seller's Agent in 2022
Christopher Paul
Redfin Corporation
-

Buyer's Agent in 2022
Tim Gray
Gray Realty
(630) 234-6964
1 in this area
24 Total Sales
-

Seller's Agent in 2019
Michael Mandile
Compass
(630) 546-0254
11 in this area
256 Total Sales
-

Seller Co-Listing Agent in 2019
Tim Lorimer
Compass
(630) 546-0254
9 in this area
284 Total Sales
-
L
Buyer's Agent in 2019
Laura Shulman
Redfin Corporation
Map
Source: Midwest Real Estate Data (MRED)
MLS Number: MRD10491980
APN: 02-35-108-025-0000
- 208 Brookdale Ln
- 2650 Brookwood Way Dr Unit 201
- 2007 Crestwood Ln
- 2600 Brookwood Way Dr Unit 316
- 2600 Brookwood Way Dr Unit 305
- 2600 Brookwood Way Dr Unit 111
- 2600 Brookwood Unit 314
- 3 Old Valley Rd
- 2101 Thorntree Ln
- 3607 Kirchoff Rd
- 3304 Bobolink Ln
- 1 Falkirk Ln
- 347 Park Dr
- 2277 S Westwood Ln Unit 4
- 3507 Piper Ct
- 2041 Vermont St
- 3604 Owl Dr
- 4 Eton on Oxford
- 4901 Emerson Ave
- 3135 Town Square Dr Unit 106
