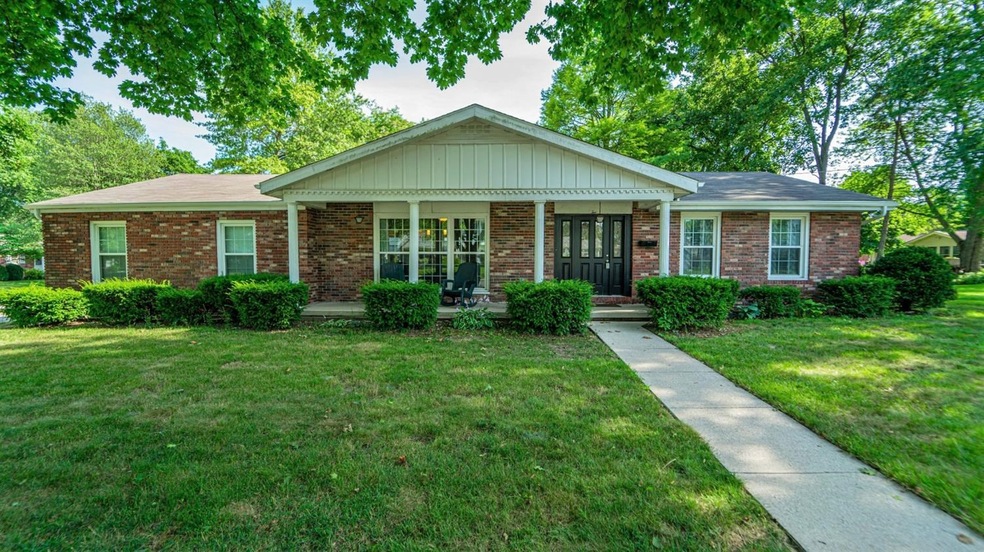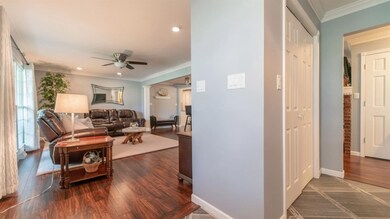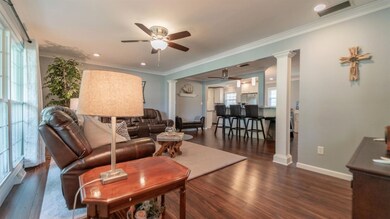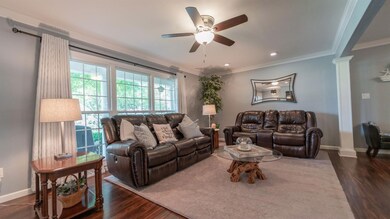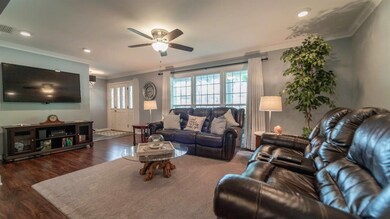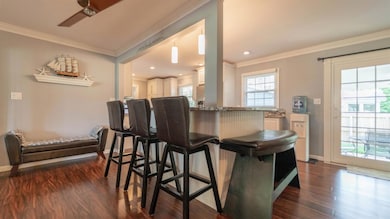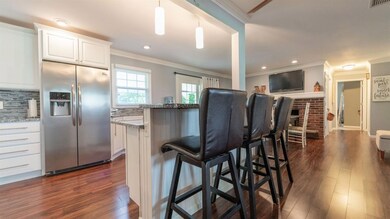
2 Appletree Ln Valparaiso, IN 46383
Highlights
- Ranch Style House
- 1 Fireplace
- Covered patio or porch
- Northview Elementary School Rated A-
- Corner Lot
- Formal Dining Room
About This Home
As of September 2020This attractive Brick Ranch has so much to offer.Located in the heart of Valpo & situated perfectly on a quiet corner lot. From the moment you enter, you'll feel right at home with the perfect combination of elegance and charm. The detailed updates and quality of craftsmanship throughout are evident. The living room offers a modern bamboo hardwood flooring and opens up perfectly to the kitchen and dining room.The kitchen comes well equipped, offering a stainless steel appliance package, including a built-in beverage refrigerator, gorgeous granite counter tops, a HUGE island & solid white wood cabinets.Just off the kitchen is the formal dining space that features elegant crown molding and a beautiful brick fireplace. Both bedrooms are very spacious and offer ample closet space. 2 full bathrooms & a finished laundry room complete this open concept floor plan.All major updates have been done for you! Including newer Roof, Windows, Furnace, AC, etc.The only thing you have to do is move in!
Last Agent to Sell the Property
Realty Executives Premier License #RB14033019 Listed on: 08/03/2020

Home Details
Home Type
- Single Family
Est. Annual Taxes
- $2,157
Year Built
- Built in 1971
Lot Details
- 10,803 Sq Ft Lot
- Lot Dimensions are 100 x 120
- Landscaped
- Corner Lot
- Paved or Partially Paved Lot
- Level Lot
Parking
- 2 Car Attached Garage
Home Design
- Ranch Style House
- Brick Exterior Construction
- Aluminum Siding
Interior Spaces
- 1,506 Sq Ft Home
- 1 Fireplace
- Living Room
- Formal Dining Room
Kitchen
- Gas Range
- Microwave
- Dishwasher
- Disposal
Bedrooms and Bathrooms
- 2 Bedrooms
- Bathroom on Main Level
- 2 Full Bathrooms
Laundry
- Laundry Room
- Laundry on main level
- Dryer
- Washer
Outdoor Features
- Covered patio or porch
Schools
- Cooks Corners Elementary School
Utilities
- Cooling Available
- Forced Air Heating System
- Heating System Uses Natural Gas
- Cable TV Available
Community Details
- Dravininkas Glendale Acres Subdivision
- Net Lease
Listing and Financial Details
- Assessor Parcel Number 640913107014000004
Ownership History
Purchase Details
Home Financials for this Owner
Home Financials are based on the most recent Mortgage that was taken out on this home.Purchase Details
Home Financials for this Owner
Home Financials are based on the most recent Mortgage that was taken out on this home.Purchase Details
Similar Homes in Valparaiso, IN
Home Values in the Area
Average Home Value in this Area
Purchase History
| Date | Type | Sale Price | Title Company |
|---|---|---|---|
| Warranty Deed | -- | Mtc | |
| Limited Warranty Deed | -- | Prism Title & Closing Svcs L | |
| Deed In Lieu Of Foreclosure | -- | None Available |
Mortgage History
| Date | Status | Loan Amount | Loan Type |
|---|---|---|---|
| Open | $184,000 | New Conventional | |
| Previous Owner | $140,000 | New Conventional | |
| Previous Owner | $22,000 | Future Advance Clause Open End Mortgage | |
| Previous Owner | $116,850 | New Conventional | |
| Previous Owner | $228,000 | Reverse Mortgage Home Equity Conversion Mortgage |
Property History
| Date | Event | Price | Change | Sq Ft Price |
|---|---|---|---|---|
| 09/08/2020 09/08/20 | Sold | $230,000 | 0.0% | $153 / Sq Ft |
| 09/04/2020 09/04/20 | Pending | -- | -- | -- |
| 08/03/2020 08/03/20 | For Sale | $230,000 | +87.0% | $153 / Sq Ft |
| 02/17/2015 02/17/15 | Sold | $123,000 | 0.0% | $82 / Sq Ft |
| 01/23/2015 01/23/15 | Pending | -- | -- | -- |
| 12/29/2014 12/29/14 | For Sale | $123,000 | -- | $82 / Sq Ft |
Tax History Compared to Growth
Tax History
| Year | Tax Paid | Tax Assessment Tax Assessment Total Assessment is a certain percentage of the fair market value that is determined by local assessors to be the total taxable value of land and additions on the property. | Land | Improvement |
|---|---|---|---|---|
| 2024 | $2,471 | $248,500 | $47,200 | $201,300 |
| 2023 | $2,395 | $219,400 | $41,100 | $178,300 |
| 2022 | $2,395 | $200,300 | $41,100 | $159,200 |
| 2021 | $2,370 | $186,700 | $41,100 | $145,600 |
| 2020 | $2,218 | $175,100 | $37,800 | $137,300 |
| 2019 | $2,157 | $167,800 | $37,800 | $130,000 |
| 2018 | $2,034 | $161,400 | $37,800 | $123,600 |
| 2017 | $1,990 | $161,800 | $37,800 | $124,000 |
| 2016 | $1,938 | $163,500 | $38,400 | $125,100 |
| 2014 | $1,177 | $148,700 | $35,300 | $113,400 |
| 2013 | -- | $144,200 | $36,500 | $107,700 |
Agents Affiliated with this Home
-
Karl Wehle

Seller's Agent in 2020
Karl Wehle
Realty Executives
(219) 796-3983
120 in this area
520 Total Sales
-
Lauren Piazza
L
Seller Co-Listing Agent in 2020
Lauren Piazza
Realty Executives
(219) 973-9767
65 in this area
198 Total Sales
-
Lisa Brickley

Buyer's Agent in 2020
Lisa Brickley
Realty Executives
(219) 928-8908
19 in this area
63 Total Sales
-
K
Seller's Agent in 2015
Kevin Kennedy
Kevin Kennedy, Broker
Map
Source: Northwest Indiana Association of REALTORS®
MLS Number: GNR479073
APN: 64-09-13-107-014.000-004
- 58 Appletree Ln
- 2302 Shannon Dr
- 56 Sheffield Dr
- 2404 Campbell St
- 352 Sheffield Dr
- 460 Vale Park Rd
- 57 W Glendale Blvd
- 507 Albert St
- 512 Glade Place
- 607 Weatherwood Ln
- 553 Lantern Walk
- 610 Glade Place
- 708 Albert St
- 1000 Vale Park Rd
- 2510 Cumberland Dr
- 2500 Cumberland Dr
- 202 Randle St
- 3216 Morgan Creek Ct
- 852 Edgewood Glen Dr
- 856 Edgewood Glen Dr
