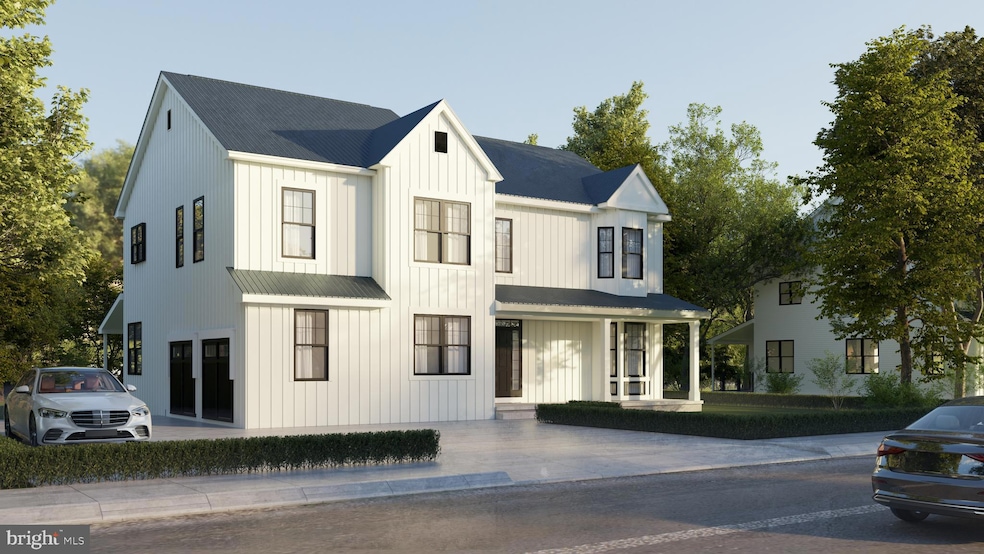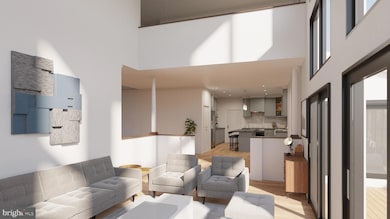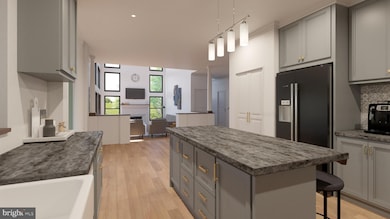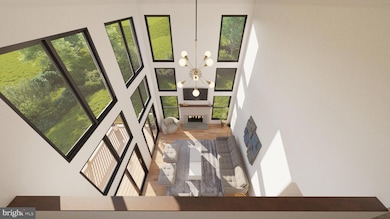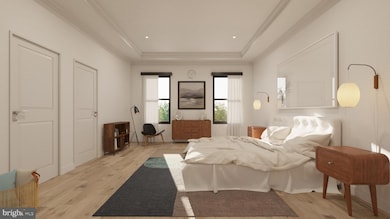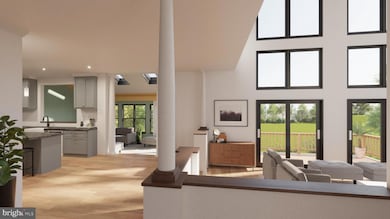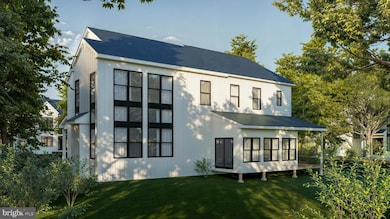2 Arden Rd Conshohocken, PA 19428
Estimated payment $7,866/month
Highlights
- New Construction
- Open Floorplan
- Wood Flooring
- Roberts Elementary School Rated A
- Deck
- 2-minute walk to Executive Estates Park
About This Home
Now is your chance to own a rare new construction house in Upper Merion and the Upper Merion School District. Upper Merion was just ranked as one of the best places to live by Fortune Magazine. You'll own one of 4 new construction lots in a community with no HOA or lot premiums. With 5 Bedrooms and 3 Full Baths, this new home will provide plenty of space for your needs. When you walk into your new home, you will be greeted with a huge open floor plan with a gourmet entertainer's kitchen leading to a dining and living space with a coffered ceiling. Enjoy outside dining with a screened-in sunroom and Trex deck. There will be also an office or 5th bedroom and full bath on the main floor. The Second Floor will have 4 bedrooms, including a luxurious owner's suite, loft and another en-suite. The basement provides 1,340 square feet of additional space for your future vision. Tired of new construction upgrade costs? This house already has premium upgrades throughout including hardwood on the first and second floor, quartz countertops, upgraded cabinets, ceramic floor tile and more. This a custom home builder, so feel free to bring your own ideas. It's also conveniently located near the Gulph Mills exit on Rt. 76, your new home will be easy to get home to. Schedule your showing today.
Listing Agent
(610) 368-7345 khoughton@kw.com KW Greater West Chester License #RS326544 Listed on: 04/23/2025

Home Details
Home Type
- Single Family
Lot Details
- 0.55 Acre Lot
- Property is in excellent condition
Parking
- 2 Car Attached Garage
- Side Facing Garage
Home Design
- New Construction
- Farmhouse Style Home
- Permanent Foundation
- Poured Concrete
- HardiePlank Type
Interior Spaces
- Property has 2 Levels
- Open Floorplan
- Recessed Lighting
- Gas Fireplace
- Basement
Kitchen
- Double Oven
- Gas Oven or Range
- Stainless Steel Appliances
Flooring
- Wood
- Carpet
Bedrooms and Bathrooms
- Walk-In Closet
Outdoor Features
- Deck
Utilities
- Central Heating and Cooling System
- 200+ Amp Service
- Natural Gas Water Heater
Community Details
- No Home Owners Association
- Built by Sunset Shore Properties, LLC
- The Prudential
Listing and Financial Details
- Assessor Parcel Number 58-00-00616-001
Map
Home Values in the Area
Average Home Value in this Area
Property History
| Date | Event | Price | List to Sale | Price per Sq Ft |
|---|---|---|---|---|
| 04/23/2025 04/23/25 | For Sale | $1,259,500 | -- | $438 / Sq Ft |
Source: Bright MLS
MLS Number: PAMC2137720
- 4 Arden Rd
- 117 Arden Rd
- Lot 1 Arden Rd
- Lot 3 Arden Rd
- 105 Timothy Cir
- 188 Arden Rd
- 235 Valley Forge Lookout Place
- 161 Lantern Ln
- 1212 Lemonton Ct
- 223 Rebel Hill Rd
- 156 Gypsy Ln
- 123 Gypsy Ln
- 305 Highview Dr
- 1196 Rebel Hill Rd
- 1266 Gulph Creek Dr
- 400 Highview Dr
- 258 Tennessee Ave
- 190 Pine Tree Rd
- 744 School Line Dr
- 700 Crooked Ln
- 221 Lookout Place
- 208 Gulph Ln Unit 2
- 381 Upper Gulph Rd
- 1007 Jones Rd
- 258 Tennessee Ave
- 437 Meadowcroft Rd
- 649 S Henderson Rd
- 310 Pine Tree Rd
- 603 Ford St
- 290 Lawndale Ave
- 580 Lewis Rd
- 319 Winding Way
- 218 Bullock St
- 615 Summit St Unit 4
- 103 Front St
- 400 W Elm St
- 101 Washington St
- 300 W Elm St Unit 2410
- 300 W Elm St Unit 2232
- 350 W Elm St Unit 3310
