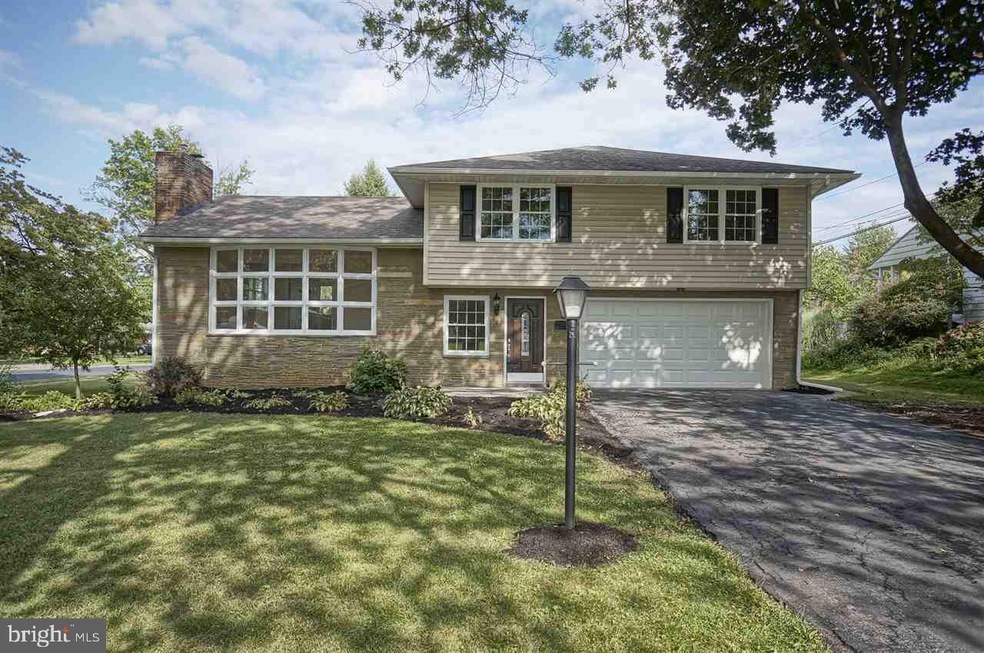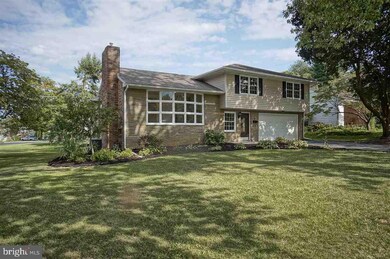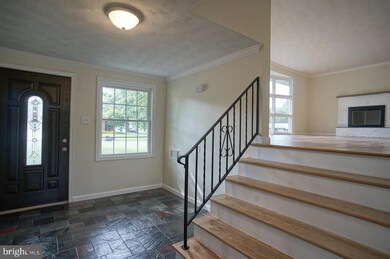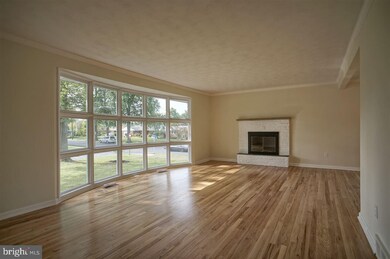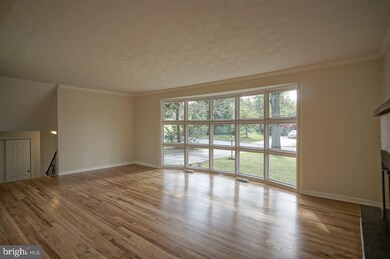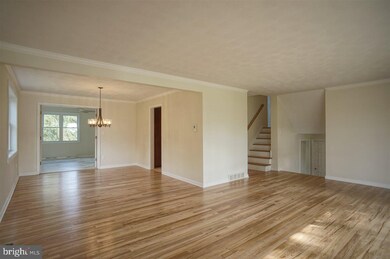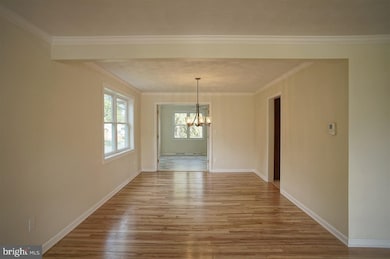
2 Ardmore Cir New Cumberland, PA 17070
Highlights
- Deck
- 1 Fireplace
- No HOA
- Traditional Architecture
- Corner Lot
- Den
About This Home
As of October 2017Drexel Hills split level on a corner lot. 3 bedrooms, 2.5 baths, lg eat in kitchen w/ granite counters and tile back splash. Lg LR with fireplace opens to the formal dining rm. Beautiful HW floors in LR, DR and BRs. Master BR has access to roof top deck. LL family room is open to the foyer and has lots of natural light. Large partially covered patio in rear. Heated/cooled 2 car garage. High efficiency h/p with natural gas furnace as back up heat. Workshop/additional storage in basement w/exterior access.
Home Details
Home Type
- Single Family
Est. Annual Taxes
- $3,668
Year Built
- Built in 1956
Lot Details
- 0.29 Acre Lot
- Corner Lot
- Level Lot
- Cleared Lot
Parking
- 2 Car Attached Garage
Home Design
- Traditional Architecture
- Brick Exterior Construction
- Block Foundation
- Poured Concrete
- Fiberglass Roof
- Asphalt Roof
- Vinyl Siding
- Stick Built Home
Interior Spaces
- Property has 2.5 Levels
- 1 Fireplace
- Living Room
- Formal Dining Room
- Den
- Laundry Room
- Partially Finished Basement
Kitchen
- Eat-In Kitchen
- Built-In Oven
- Electric Oven or Range
- Microwave
- Dishwasher
Bedrooms and Bathrooms
- 3 Bedrooms
- En-Suite Primary Bedroom
Outdoor Features
- Deck
- Patio
Schools
- Cedar Cliff High School
Utilities
- Air Filtration System
- Humidifier
- Forced Air Heating and Cooling System
- Heat Pump System
- Programmable Thermostat
- 150 Amp Service
Community Details
- No Home Owners Association
- Drexel Hills Subdivision
Listing and Financial Details
- Assessor Parcel Number 26240809262
Ownership History
Purchase Details
Home Financials for this Owner
Home Financials are based on the most recent Mortgage that was taken out on this home.Purchase Details
Home Financials for this Owner
Home Financials are based on the most recent Mortgage that was taken out on this home.Purchase Details
Map
Similar Homes in New Cumberland, PA
Home Values in the Area
Average Home Value in this Area
Purchase History
| Date | Type | Sale Price | Title Company |
|---|---|---|---|
| Warranty Deed | $245,000 | None Available | |
| Special Warranty Deed | $137,100 | None Available | |
| Deed | $214,300 | None Available |
Mortgage History
| Date | Status | Loan Amount | Loan Type |
|---|---|---|---|
| Open | $196,000 | New Conventional |
Property History
| Date | Event | Price | Change | Sq Ft Price |
|---|---|---|---|---|
| 10/24/2017 10/24/17 | Sold | $245,000 | -3.9% | $108 / Sq Ft |
| 09/12/2017 09/12/17 | Pending | -- | -- | -- |
| 08/25/2017 08/25/17 | For Sale | $254,900 | +85.9% | $112 / Sq Ft |
| 01/27/2017 01/27/17 | Sold | $137,100 | +3.9% | $69 / Sq Ft |
| 12/27/2016 12/27/16 | Pending | -- | -- | -- |
| 12/10/2016 12/10/16 | For Sale | $132,000 | -- | $66 / Sq Ft |
Tax History
| Year | Tax Paid | Tax Assessment Tax Assessment Total Assessment is a certain percentage of the fair market value that is determined by local assessors to be the total taxable value of land and additions on the property. | Land | Improvement |
|---|---|---|---|---|
| 2025 | $4,582 | $214,300 | $56,900 | $157,400 |
| 2024 | $4,340 | $214,300 | $56,900 | $157,400 |
| 2023 | $4,161 | $214,300 | $56,900 | $157,400 |
| 2022 | $4,053 | $214,300 | $56,900 | $157,400 |
| 2021 | $3,960 | $214,300 | $56,900 | $157,400 |
| 2020 | $3,902 | $214,300 | $56,900 | $157,400 |
| 2019 | $3,837 | $214,300 | $56,900 | $157,400 |
| 2018 | $3,742 | $214,300 | $56,900 | $157,400 |
| 2017 | $3,681 | $214,300 | $56,900 | $157,400 |
| 2016 | -- | $214,300 | $56,900 | $157,400 |
| 2015 | -- | $214,300 | $56,900 | $157,400 |
| 2014 | -- | $214,300 | $56,900 | $157,400 |
Source: Bright MLS
MLS Number: 1000807433
APN: 26-24-0809-262
- 726 15th St
- 415 Allendale Way
- 1333 Brandt Ave
- 69 Drexel Place
- 1320 Oak Ln
- 1716 Olmsted Way E
- 501 Linwood St
- 201 Fineview Rd
- 1631 Lowell Ln
- 1315 Warwick Rd
- 315 10th St
- 1738 Creek Vista Dr
- 509 Haldeman Blvd
- 424 Hillside Rd
- 433 7th St
- 109 Deerfield Rd
- 305 11th St
- 805 5th St
- 1340 Sugar Maple Ct
- 323 Bailey St
