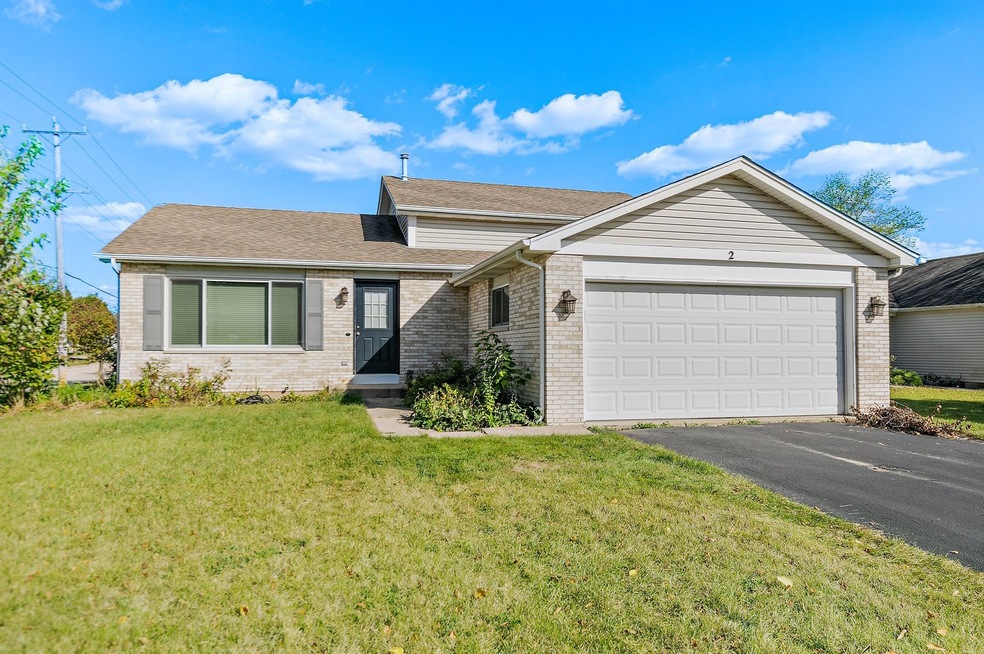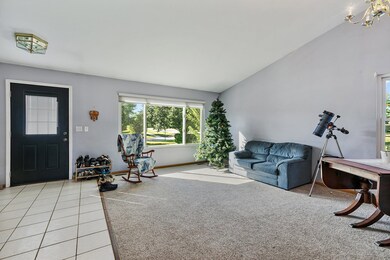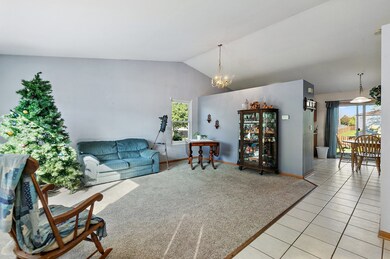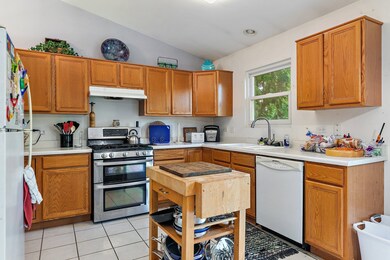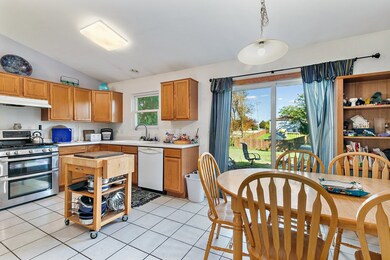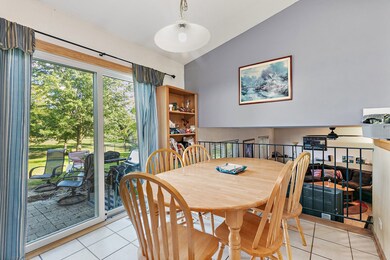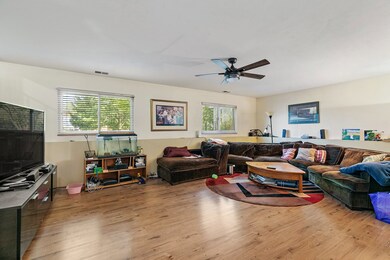
2 Asbury Ct Lake In the Hills, IL 60156
Highlights
- Home Theater
- Property is near a park
- Corner Lot
- Martin Elementary School Rated A
- Vaulted Ceiling
- 2 Car Attached Garage
About This Home
As of December 2024Welcome home to this well-cared and cherished 3-bedroom/ 2 full bath home on a cul de sac corner homesite in sought-after Meadowbrook community with a FINISHED BASEMENT. This beautiful home offers a full brick front, a formal living & dining room combination, vaulted ceilings with an extra-large dining room, and an eat-in kitchen with tile floors, a kitchen island, and a stainless steel range. The upper level features 3 spacious bedrooms and a full bath. The master suite includes a large walk-in closet and access to a full bathroom. The lower level offers a full bathroom making it the ideal setup for an in-law suite, home office, or a family room/recreational center, the laundry room is on this level making it so convenient for your family to do your laundry. The FINISHED sub-basement features a home theater and offers enough space for an additional bedroom. The large backyard includes a cement patio and large pine trees for privacy. This home is located in desirable school District 158 (Huntley schools). Just minutes to the Randall Rd corridor with shopping, restaurants, and parks at your fingertips. No HOA fees in this master plan community. Don't miss this one-of-a-kind Home! The basement was just finished in 2021. The roof and siding were replaced just in 2018.
Last Buyer's Agent
Berkshire Hathaway HomeServices Starck Real Estate License #475152741

Home Details
Home Type
- Single Family
Est. Annual Taxes
- $6,574
Year Built
- Built in 1999
Lot Details
- 0.3 Acre Lot
- Corner Lot
- Paved or Partially Paved Lot
Parking
- 2 Car Attached Garage
- Garage Transmitter
- Garage Door Opener
- Driveway
- Parking Included in Price
Home Design
- Split Level with Sub
- Tri-Level Property
- Asphalt Roof
- Vinyl Siding
- Concrete Perimeter Foundation
Interior Spaces
- 2,189 Sq Ft Home
- Vaulted Ceiling
- Family Room
- Living Room
- Dining Room
- Home Theater
- Finished Basement
- Partial Basement
- Laundry Room
Kitchen
- Breakfast Bar
- Range with Range Hood
- Dishwasher
Flooring
- Carpet
- Ceramic Tile
Bedrooms and Bathrooms
- 3 Bedrooms
- 3 Potential Bedrooms
- Walk-In Closet
- 2 Full Bathrooms
Schools
- Chesak Elementary School
- Marlowe Middle School
- Huntley High School
Utilities
- Forced Air Heating and Cooling System
- Heating System Uses Natural Gas
Additional Features
- Patio
- Property is near a park
Community Details
- Meadowbrook Subdivision, Aspen Floorplan
Listing and Financial Details
- Homeowner Tax Exemptions
Ownership History
Purchase Details
Home Financials for this Owner
Home Financials are based on the most recent Mortgage that was taken out on this home.Purchase Details
Home Financials for this Owner
Home Financials are based on the most recent Mortgage that was taken out on this home.Similar Homes in the area
Home Values in the Area
Average Home Value in this Area
Purchase History
| Date | Type | Sale Price | Title Company |
|---|---|---|---|
| Warranty Deed | $341,000 | None Listed On Document | |
| Warranty Deed | $341,000 | None Listed On Document | |
| Deed | $177,000 | Chicago Title |
Mortgage History
| Date | Status | Loan Amount | Loan Type |
|---|---|---|---|
| Open | $330,770 | New Conventional | |
| Closed | $330,770 | New Conventional | |
| Previous Owner | $29,991 | Credit Line Revolving | |
| Previous Owner | $86,000 | Credit Line Revolving | |
| Previous Owner | $32,000 | Unknown | |
| Previous Owner | $130,000 | Unknown | |
| Previous Owner | $130,000 | Unknown | |
| Previous Owner | $132,000 | No Value Available |
Property History
| Date | Event | Price | Change | Sq Ft Price |
|---|---|---|---|---|
| 12/05/2024 12/05/24 | Sold | $341,000 | +0.3% | $156 / Sq Ft |
| 09/27/2024 09/27/24 | Pending | -- | -- | -- |
| 09/26/2024 09/26/24 | For Sale | $340,000 | -- | $155 / Sq Ft |
Tax History Compared to Growth
Tax History
| Year | Tax Paid | Tax Assessment Tax Assessment Total Assessment is a certain percentage of the fair market value that is determined by local assessors to be the total taxable value of land and additions on the property. | Land | Improvement |
|---|---|---|---|---|
| 2023 | $6,574 | $89,378 | $6,278 | $83,100 |
| 2022 | $6,303 | $81,386 | $5,717 | $75,669 |
| 2021 | $6,100 | $76,649 | $5,384 | $71,265 |
| 2020 | $6,012 | $74,604 | $5,240 | $69,364 |
| 2019 | $5,864 | $72,699 | $5,106 | $67,593 |
| 2018 | $4,801 | $59,515 | $5,747 | $53,768 |
| 2017 | $4,697 | $56,088 | $5,416 | $50,672 |
| 2016 | $4,729 | $53,325 | $5,149 | $48,176 |
| 2013 | -- | $54,702 | $14,366 | $40,336 |
Agents Affiliated with this Home
-
Maria Ruiz

Seller's Agent in 2024
Maria Ruiz
Brokerocity Inc
(815) 236-1543
14 in this area
262 Total Sales
-
Steve Olszewski

Buyer's Agent in 2024
Steve Olszewski
Berkshire Hathaway HomeServices Starck Real Estate
(847) 404-4018
7 in this area
96 Total Sales
Map
Source: Midwest Real Estate Data (MRED)
MLS Number: 12173723
APN: 18-23-101-019
- 2851 Briarcliff Ln
- 2641 Stanton Cir
- 2990 Melbourne Ln
- 4911 Princeton Ln
- 5 Crimson Ct
- 4991 Princeton Ln
- 3331 Banford Cir
- 17 Ronan Ct
- 3233 Harvard Ln Unit 211
- 7 Farmington Ct
- 9204 Haligus Rd
- 900 Taralon Trail
- 9531 Lenox Ln Unit 13C
- 9260 Haligus Rd
- 2402 Claremont Ln
- 4565 Heron Dr
- 1423 Deer Creek Ln
- 10388 Scott Dr
- 10 Sugar Creek Ct
- 4801 Bordeaux Dr
